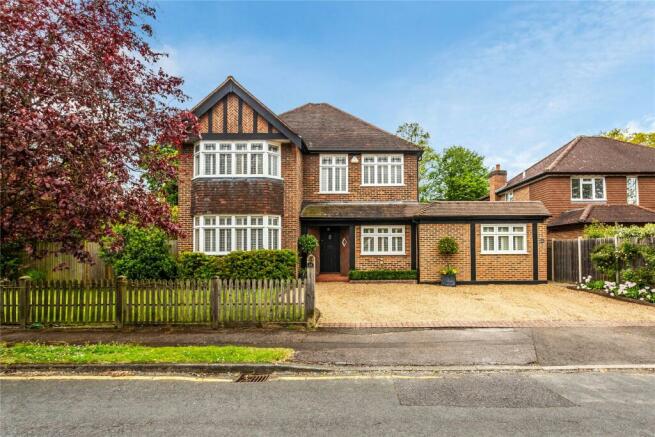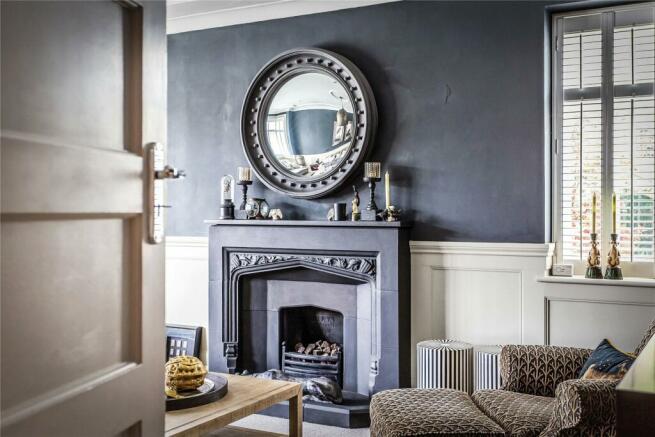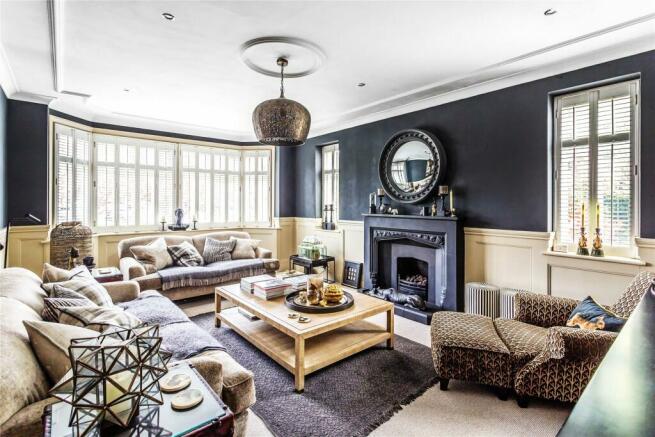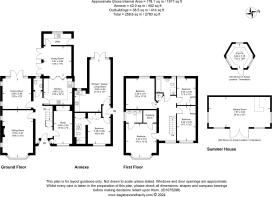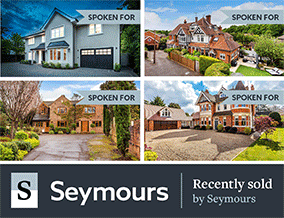
Woodside Avenue, Hersham, Surrey, KT12

- PROPERTY TYPE
Detached
- BEDROOMS
4
- BATHROOMS
3
- SIZE
2,783 sq ft
259 sq m
- TENUREDescribes how you own a property. There are different types of tenure - freehold, leasehold, and commonhold.Read more about tenure in our glossary page.
Freehold
Description
Behind the blackened beams and herringbone bone brickwork of a double fronted facade, a central hallway instantly hints at the fluidity of the accommodation. Its decorative wall panelling is echoed in an outstanding double aspect sitting room where it lends a crisp white contrast to the rich blue of a sophisticated colour scheme. Elegant ceiling detailing stretches out overhead, a stately fireplace adds a tremendous focal point, and wide bay and side windows are dressed with first class shutters.
Equally enticing, a separate double aspect family room conjures a prized hideaway with garden vistas and French doors that together with those of the dining room allow the tranquillity of a secluded patio become an integral part of your home. Across the hallway a generous study is ideal when working from home. Fitted with recessed contemporary storage it gives ample flexibility to be a guest bedroom when needed.
The heritage palette continues in the excellent interconnecting layout of the stylish kitchen and adjoining dining room that when combined create somewhere incredibly special for daily life, entertaining friends or celebrating key dates in your diary. With a design scheme that’s both sleek and has a mid-century modern feel, the kitchen is fully fitted with a wealth of integrated appliances that offer every convenience. The clever inclusion of a brilliantly large gloss white splashbacks reflects a lovely flow of light around the room, and twin sets of multi-paned bi-fold doors pull back to reveal an exceptional dining room with a high vaulted ceiling. Framed by traditional full height shutters, its duo of French doors make it temptingly easy to step out and enjoy al fresco meals or drinks on the patio, while tucked discreetly away to its rear a fitted utility room keeps laundry appliances hidden from view. A cloakroom completes the ground floor.
Upstairs, the cohesive aesthetics are echoed through four exemplary bedrooms unfolding from a central hallway. A first class principal bedroom is a haven at any time of the day or night with its walk-in dressing room, bay windows and en suite shower room. A second double bedroom and two further generous bedrooms produce an ideal measure of family accommodation, and together they share a fabulous bathroom where an inset bath, floating basin and shower cubicle are arranged in a white mosaic and tile setting.
Accessed via its own private entrance at the side of the house a stunning self-contained annexe adds to the immense sense of space and versatility that this Hersham house creates. Perfect for multi-generational living, or short and long term guests, it has an impeccable open plan living area with a fully fitted contemporary Shaker kitchen and a spacious living/dining room with further French doors to the garden. Its double bedroom comes complete with a deluxe en suite shower room and ample storage.
The French doors of the family and dining rooms engender an easy flowing extension of this commendable family residence seamlessly connecting with a secluded patio bordered by the rich colours and foliage of mature Acers that enhance the calm and restful feel. Explore further and let a choice of charming stepping stone paths lead you across established lawns bordered and peppered by feature trees and a beautiful array of well-tended shrubs.
In one direction an extensive triple aspect timber games room offers something for everyone with its large seating area, central pool table, illuminated bar and desk/study zone. However when you follow the other path you’ll find what undoubtedly adds a breathtaking finishing touch to these idyllic grounds. With its picture perfect black timber exterior, a magnificent BBQ cabin is a sublime oasis from the world outside. Supremely appointed with a central Polar chimney and grill/fire pit, its wrap-around bench and stool seating give you all the excuse you need to sit back, relax, unwind and spend quality time with family and friends.
At the front of the property a broad gravel driveway supplies private off-road parking for several vehicles.
Brochures
Particulars- COUNCIL TAXA payment made to your local authority in order to pay for local services like schools, libraries, and refuse collection. The amount you pay depends on the value of the property.Read more about council Tax in our glossary page.
- Band: G
- PARKINGDetails of how and where vehicles can be parked, and any associated costs.Read more about parking in our glossary page.
- Yes
- GARDENA property has access to an outdoor space, which could be private or shared.
- Yes
- ACCESSIBILITYHow a property has been adapted to meet the needs of vulnerable or disabled individuals.Read more about accessibility in our glossary page.
- Ask agent
Energy performance certificate - ask agent
Woodside Avenue, Hersham, Surrey, KT12
NEAREST STATIONS
Distances are straight line measurements from the centre of the postcode- Walton-on-Thames Station0.2 miles
- Hersham Station1.1 miles
- Weybridge Station2.0 miles
About the agent
It's what we do....
We specialise in premium higher value properties with an
unparalleled synergy of local expertise, national coverage and international exposure. This coupled with an honest, reliable and proactive approach is what we believe has gained us our high profile reputation and track record of success in this price range.
Notes
Staying secure when looking for property
Ensure you're up to date with our latest advice on how to avoid fraud or scams when looking for property online.
Visit our security centre to find out moreDisclaimer - Property reference WOT230396. The information displayed about this property comprises a property advertisement. Rightmove.co.uk makes no warranty as to the accuracy or completeness of the advertisement or any linked or associated information, and Rightmove has no control over the content. This property advertisement does not constitute property particulars. The information is provided and maintained by Seymours Prestige Homes, Covering London To The South East. Please contact the selling agent or developer directly to obtain any information which may be available under the terms of The Energy Performance of Buildings (Certificates and Inspections) (England and Wales) Regulations 2007 or the Home Report if in relation to a residential property in Scotland.
*This is the average speed from the provider with the fastest broadband package available at this postcode. The average speed displayed is based on the download speeds of at least 50% of customers at peak time (8pm to 10pm). Fibre/cable services at the postcode are subject to availability and may differ between properties within a postcode. Speeds can be affected by a range of technical and environmental factors. The speed at the property may be lower than that listed above. You can check the estimated speed and confirm availability to a property prior to purchasing on the broadband provider's website. Providers may increase charges. The information is provided and maintained by Decision Technologies Limited. **This is indicative only and based on a 2-person household with multiple devices and simultaneous usage. Broadband performance is affected by multiple factors including number of occupants and devices, simultaneous usage, router range etc. For more information speak to your broadband provider.
Map data ©OpenStreetMap contributors.
