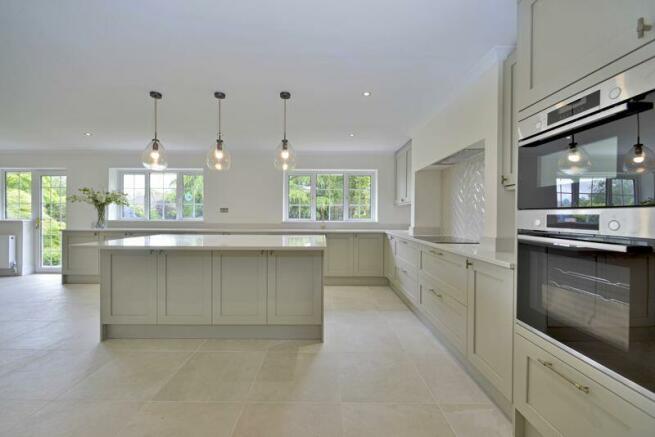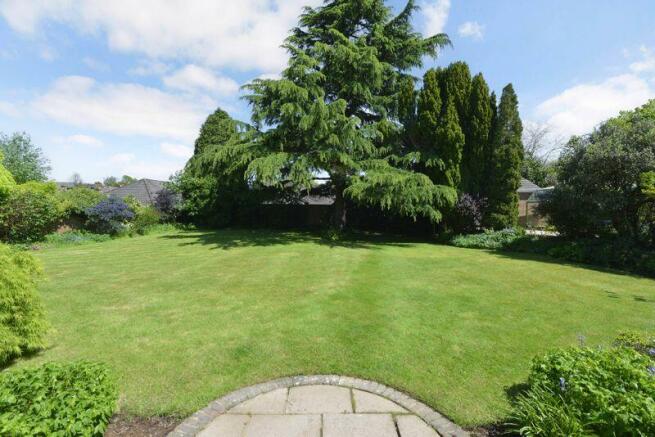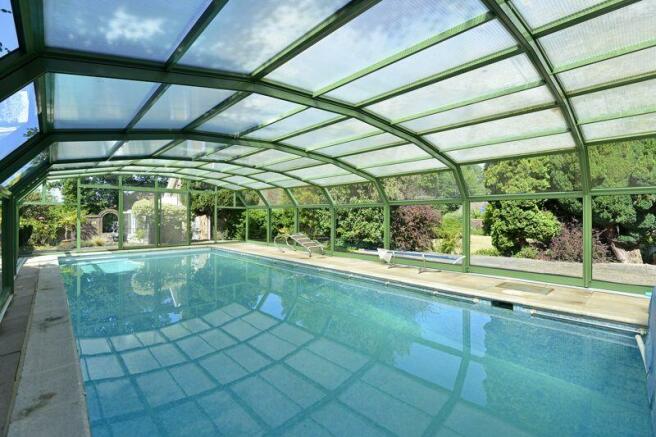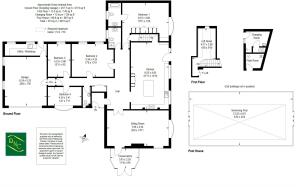
Gransden Close, Ewhurst

- PROPERTY TYPE
Detached Bungalow
- BEDROOMS
4
- BATHROOMS
2
- SIZE
Ask agent
- TENUREDescribes how you own a property. There are different types of tenure - freehold, leasehold, and commonhold.Read more about tenure in our glossary page.
Freehold
Key features
- No onward chain
- Spacious and unique bungalow - approx 3,000 sqft
- Generous landscaped walled garden plot - almost half an acre
- Tastefully updated and renovated throughout
- Stunning open plan solid wood kitchen/dining room/family room
- Newly fitted Lusso bathrooms
- Swimming pool with retractable enclosure
- Tucked away, secluded village position
Description
Arriving at the property down a private lane the large driveway provides ample parking and turning area in front of the house in addition to a double garage. Moving inside, the porch opens into a most large and welcoming entrance hall. Double doors open to a magnificent dual aspect sitting room with a conservatory off to one side. The beautifully designed open plan solid wood kitchen/dining room is a wonderful feature of the home, nearly 28' in length with a quality fitted kitchen with quartz work surfaces, integrated appliances and featuring a large central island. From the kitchen there is a stairway leading to a loft room on the first floor offering potential to be turned into an study or office space. Continuing through the property there are four double bedrooms, the generous principal bedroom features fitted wardrobes and dressing table and a stylish re-fitted en-suite bathroom. A further updated shower room and a cloakroom complete the accommodation.
Outside is equally impressive, the beautifully tended walled gardens surround the property on three sides, the courtyard seating area steps up to the heated swimming pool which benefits from a retractable enclosure so the pool can be used all year round. The shaped lawns enjoy well stocked flower bed borders with the back drop of the attractive wall and some mature trees and in places far reaching views up to the Surrey Hills can be enjoyed. Continuing round the garden there is an ideal spot for a kitchen garden, with greenhouse in place.
We highly recommend arranging a viewing in order to fully appreciate this stylish and spacious home.
Porch:
Entrance Hall:
Cloakroom:
Kitchen/Dining Room:
27' 11'' x 15' 10'' (8.52m x 4.83m)
Sitting Room:
25' 9'' x 14' 11'' (7.85m x 4.54m)
Conservatory:
11' 10'' x 8' 4'' (3.61m x 2.55m)
Bedroom 1 with En-Suite Bathroom:
19' 11'' x 12' 8'' (6.07m x 3.85m)
Bedroom 2:
17' 6'' x 13' 11'' (5.34m x 4.23m)
Shower Room:
Bedroom 3:
13' 11'' x 9' 5'' (4.23m x 2.88m)
Bedroom 4:
14' 1'' x 7' 11'' (4.30m x 2.41m)
First Floor:
Loft Room:
15' 8'' x 9' 10'' (4.77m x 3.00m)
Double Garage:
20' 6'' x 17' 6'' (6.24m x 5.33m)
Utility/Workshop
Retractable pool enclosure:
43' 4'' x 22' 4'' (13.22m x 6.81m)
Changing Room:
Plant Room:
Services: All mains services connected
Brochures
Property BrochureFull Details- COUNCIL TAXA payment made to your local authority in order to pay for local services like schools, libraries, and refuse collection. The amount you pay depends on the value of the property.Read more about council Tax in our glossary page.
- Band: G
- PARKINGDetails of how and where vehicles can be parked, and any associated costs.Read more about parking in our glossary page.
- Yes
- GARDENA property has access to an outdoor space, which could be private or shared.
- Yes
- ACCESSIBILITYHow a property has been adapted to meet the needs of vulnerable or disabled individuals.Read more about accessibility in our glossary page.
- Ask agent
Gransden Close, Ewhurst
NEAREST STATIONS
Distances are straight line measurements from the centre of the postcode- Ockley Station4.5 miles
- Gomshall Station4.9 miles
- Chilworth Station5.9 miles
About the agent
Roger N Coupe estate agents was established in 1991 in Cranleigh, Surrey. We specialise in residential sales, lettings and property management in Surrey and Sussex, particularly the Cranleigh area including the villages of Ewhurst, Alfold, Dunsfold, Shamley Green, Wonersh, Forest Green, Rudgwick, Loxwood, Ifold and Kirdford. We also have a team member dedicated to the sale of retirement homes.
We are a National Association of Estate Agents (NAEA) Licensed Member which means the princip
Industry affiliations



Notes
Staying secure when looking for property
Ensure you're up to date with our latest advice on how to avoid fraud or scams when looking for property online.
Visit our security centre to find out moreDisclaimer - Property reference 7182680. The information displayed about this property comprises a property advertisement. Rightmove.co.uk makes no warranty as to the accuracy or completeness of the advertisement or any linked or associated information, and Rightmove has no control over the content. This property advertisement does not constitute property particulars. The information is provided and maintained by Roger Coupe, Cranleigh. Please contact the selling agent or developer directly to obtain any information which may be available under the terms of The Energy Performance of Buildings (Certificates and Inspections) (England and Wales) Regulations 2007 or the Home Report if in relation to a residential property in Scotland.
*This is the average speed from the provider with the fastest broadband package available at this postcode. The average speed displayed is based on the download speeds of at least 50% of customers at peak time (8pm to 10pm). Fibre/cable services at the postcode are subject to availability and may differ between properties within a postcode. Speeds can be affected by a range of technical and environmental factors. The speed at the property may be lower than that listed above. You can check the estimated speed and confirm availability to a property prior to purchasing on the broadband provider's website. Providers may increase charges. The information is provided and maintained by Decision Technologies Limited. **This is indicative only and based on a 2-person household with multiple devices and simultaneous usage. Broadband performance is affected by multiple factors including number of occupants and devices, simultaneous usage, router range etc. For more information speak to your broadband provider.
Map data ©OpenStreetMap contributors.





