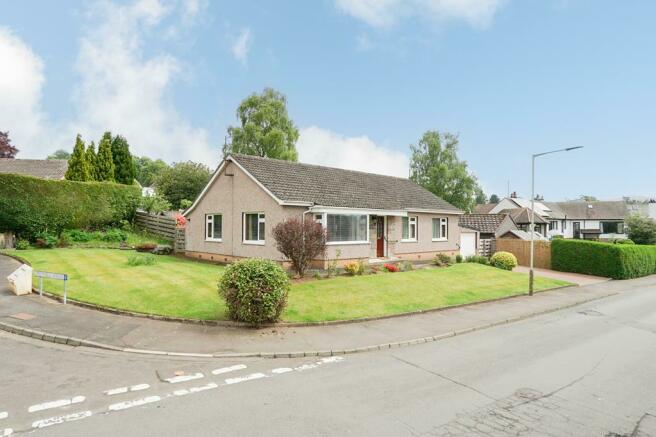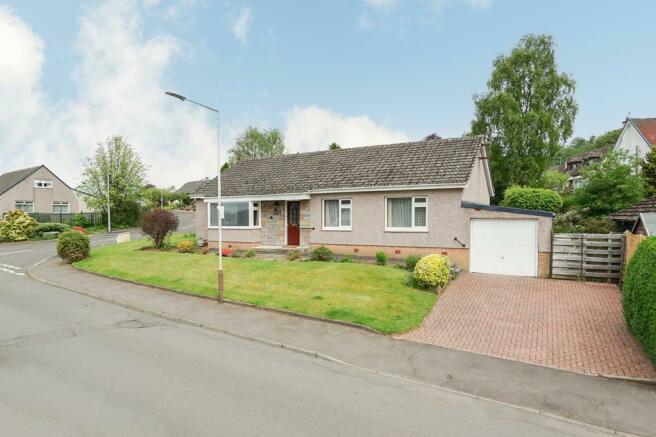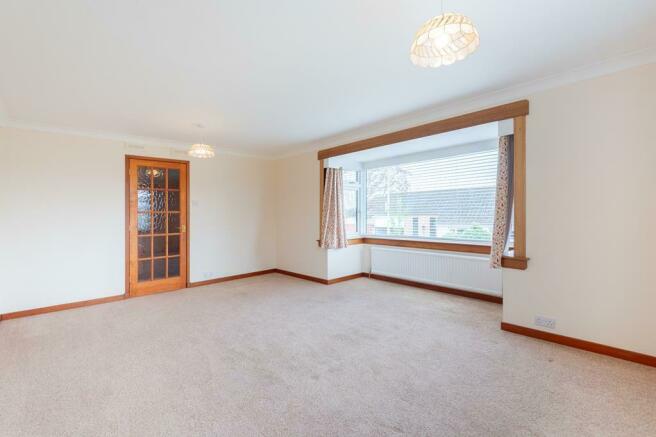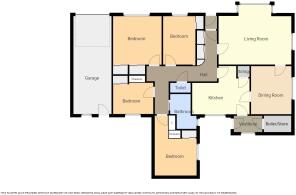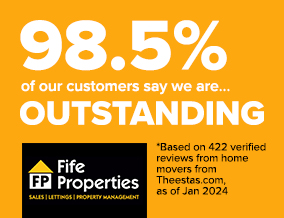
Spoutwells Drive, Scone, Perth, Perthshire, PH2

- PROPERTY TYPE
Detached Bungalow
- BEDROOMS
4
- BATHROOMS
2
- SIZE
Ask agent
- TENUREDescribes how you own a property. There are different types of tenure - freehold, leasehold, and commonhold.Read more about tenure in our glossary page.
Freehold
Key features
- SUBSTANTIAL ELEVATED CORNER PLOT
- IDEAL FAMILY HOME
- PERFECT FOR UPSIZING OR DOWNSIZING
- ONE LEVEL LIVING
- SOUGHT-AFTER AREA
- ESTABLISHED GARDENS
- SPACE FOR WORKSHOP
- CLOSE TO PRIMARY SCHOOL AND NURSERY
- REGULAR BUS ROUTE TO PERTH
- NEARBY PARKS AND WOODLAND WALKS
Description
Scone is a popular village surrounded by the beautiful Perthshire hills. There are several local amenities and has mobile banking facilities, cafes, restaurants, pharmacy, convenience stores, library and a petrol station. Recreationally there are nearby golf courses, parks, woodland walks and excellent B roads for cycling and tracks for mountain biking. Primary and nursery education at nearby Robert Douglas Memorial School with secondary education in Perth. Perth is just 2 miles away and has a good local bus service and a park and ride facility. Perth also has a new state of the art museum which is the new home to the "Stone Of Destiny", Perth Theatre and Concert Hall, and water sports available at Willowgate Activity Centre and Perth Sailing Club.
DIRECTIONS
Please contact agent for further information.
VESTIBULE
Access is via a timber door with opaque glazed inlets with further timber/glazed door into the hall.
HALL
Spacious reception area. Built-in timber wardrobe provides shelving/hanging/storage space with adjacent matching built-in cupboard with countertop. Hatch provides access to the attic. Coving. Radiator. Carpeted.
LOUNGE
5.50m x 3.66m
Accessed via timber/glazed panel door from hall. Bright and spacious with a double-glazed bay window to the front and double-glazed window to the side. Coving. 2 radiators. Carpeted. Timber/glazed panel door leads in to dining room.
DINING ROOM
3.65m x 3.05m
Double-glazed window to the side. Coving. Radiator. Carpeted. Timber/glazed panel door access to breakfasting kitchen.
BREAKFASTING KITCHEN
3.96m x 3.64m
Fitted kitchen comprising: Wall mounted, floor standing units with solid timber worktops and tiled splashbacks. Double-glazed window to the rear. Coving. Radiator. Vinyl flooring. Timber/glazed door provides access to the rear porch, boiler room and the rear garden.
REAR PORCH
1.76m x 1.02m
Timber door access to spacious boiler/storage room. Single glazed window to the rear. UPVC door to rear garden. Concrete floor.
BEDROOM 1
3.67m x 3.67m
Spacious double bedroom with double-glazed window to the front. 2 built-in wardrobes with sliding doors provide shelving/hanging/storage space. Coving. Radiator. Carpeted.
BEDROOM 2
4.55m x 3.17m
Additional double bedroom with double-glazed window to the side. Built-in wardrobe, drawer unit and cupboard provide an abundance of shelving/hanging/storage space. Coving. Radiator. Carpeted.
BEDROOM 3
3.66m x 2.44m
Further double bedroom with double-glazed window to the front. Built-in wardrobe provides shelving/hanging/storage space. Coving. Radiator. Carpeted.
BEDROOM 4
3.18m x 2.64m
Double bedroom with double-glazed window to the rear. Built-in wardrobe and drawer unit provide ample shelving/hanging/storage space. Coving. Radiator. Laminate flooring.
BATHROOM
2.77m x 1.77m
3-piece suite comprising: W.C, wash hand basin, and bath with mixer shower over bath. Opaque double-glazed window to the side. Tiled walls with timber cladding to lower area. Ceiling light with built-in heater. Coving. Heated towel radiator. Vinyl flooring.
W.C.
1.88m x 0.92m
2-piece contemporary suite comprising: W.C. and vanity basin unit with cupboard below providing shelving/storage space. Tiled splashback. Extractor fan. Coving. Vinyl flooring.
GARDEN
The front and side gardens are mainly laid to lawn with established borders containing shrubs and perennials. A block-paved driveway to the side provides access to the garage and off-street parking for 2 cars. Timber gates to each side lead to the rear garden. The rear garden is enclosed within a timber fence surround. A paved pathway leads to a substantial patio area with retaining wall and steps leading up to a further patio area and lawn. Established plants, shrubs and fruit trees along with the timber children's playhouse and greenhouse, create a relaxing space for all ages to relax and enjoy recreation time in the sun. Timber door provides rear access to the garage.
GARAGE
7.83m x 2.87m
Spacious garage with accessed via a metal up and over door provides secure parking with ample space for workshop/ storage space. Insulated roof. Window to rear allows in good natural light. Provision for light, power and water. Concrete flooring.
AGENTS NOTES
Please note that all room sizes are measured approximate to widest points.
- COUNCIL TAXA payment made to your local authority in order to pay for local services like schools, libraries, and refuse collection. The amount you pay depends on the value of the property.Read more about council Tax in our glossary page.
- Ask agent
- PARKINGDetails of how and where vehicles can be parked, and any associated costs.Read more about parking in our glossary page.
- Garage,Driveway
- GARDENA property has access to an outdoor space, which could be private or shared.
- Back garden,Patio,Enclosed garden,Front garden
- ACCESSIBILITYHow a property has been adapted to meet the needs of vulnerable or disabled individuals.Read more about accessibility in our glossary page.
- Ask agent
Spoutwells Drive, Scone, Perth, Perthshire, PH2
NEAREST STATIONS
Distances are straight line measurements from the centre of the postcode- Perth Station2.7 miles
About the agent
So, who are we? What makes us different?
Well first of all, we're not different, we're just better. It's not our words that's the words of our customers that have helped us win so many awards. Anyone can sell or let a property, but our true value lies in marketing a property. We are outstanding at this and that's what adds value in the overall results.
Our uniqueness is what we excel in, whether it's as individuals, working as a team, the tools that we use to do our job, our syste
Notes
Staying secure when looking for property
Ensure you're up to date with our latest advice on how to avoid fraud or scams when looking for property online.
Visit our security centre to find out moreDisclaimer - Property reference CUP1283JMP. The information displayed about this property comprises a property advertisement. Rightmove.co.uk makes no warranty as to the accuracy or completeness of the advertisement or any linked or associated information, and Rightmove has no control over the content. This property advertisement does not constitute property particulars. The information is provided and maintained by Fife Properties, Cupar. Please contact the selling agent or developer directly to obtain any information which may be available under the terms of The Energy Performance of Buildings (Certificates and Inspections) (England and Wales) Regulations 2007 or the Home Report if in relation to a residential property in Scotland.
*This is the average speed from the provider with the fastest broadband package available at this postcode. The average speed displayed is based on the download speeds of at least 50% of customers at peak time (8pm to 10pm). Fibre/cable services at the postcode are subject to availability and may differ between properties within a postcode. Speeds can be affected by a range of technical and environmental factors. The speed at the property may be lower than that listed above. You can check the estimated speed and confirm availability to a property prior to purchasing on the broadband provider's website. Providers may increase charges. The information is provided and maintained by Decision Technologies Limited. **This is indicative only and based on a 2-person household with multiple devices and simultaneous usage. Broadband performance is affected by multiple factors including number of occupants and devices, simultaneous usage, router range etc. For more information speak to your broadband provider.
Map data ©OpenStreetMap contributors.
