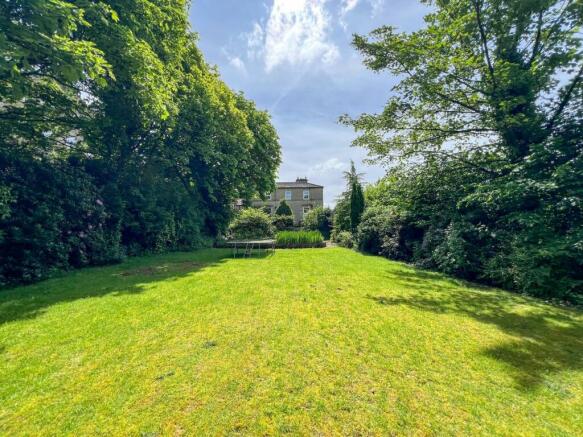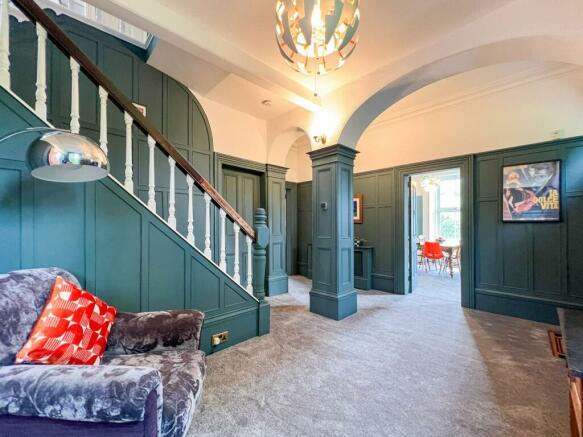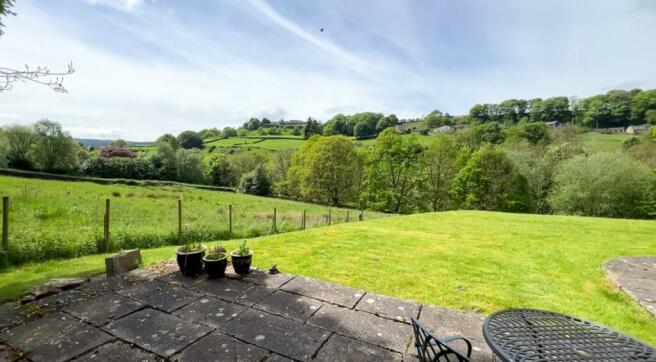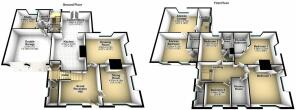Dunford Road, Holmfirth, HD9

- PROPERTY TYPE
Detached
- BEDROOMS
5
- BATHROOMS
4
- SIZE
Ask agent
- TENUREDescribes how you own a property. There are different types of tenure - freehold, leasehold, and commonhold.Read more about tenure in our glossary page.
Freehold
Key features
- Large detached residence
- In a generous plot with formal gardens and beautiful views
- Wander down the road to Holmfirth
- Wander up the road into rolling countryside
- Double garage with annex over
- Impressive grand reception hall
- Large living space with three reception rooms
- An excellent home for families and professionals
- Lovely period features including high ceilings, deep skirting boards and gorgeous fireplaces etc
- View our 3D Virtual Reality Tour and Video on Belong's own website
Description
A beautiful detached period residence once owned by a former mill owner. Now a comfortable traditional home for a family and or professionals seeking a "Stand Out" property within the Holme Valley.
Located along Dunford Road towards Scholes, above Holmfirth, on the edge of and overlooking local countryside, the house commands views of it's own gardens and beyond.
Offering superbly proportioned accommodation that is perfect for the larger family, blended family or those seeking to work from home.
The local area is popular with a variety of buyers, including those from the surrounding locale, and business travellers seeking access to Yorkshire, Derbyshire and Lancashire as there are excellent road links across the region.
Amenities are in abundance as the Pennine town of Holmfirth is only a few moments away by car, where one has every daily facility on hand, as well as a plethora of places to eat out and socialise, independent shops and businesses and more established national supermarkets too. There are bus routes up and down Dunford Road too, making the house accessible for everyone.
The house itself has double glazing and a gas central heating system, and briefly comprises:-
Ground Floor: -
A fabulous grand reception hall provides access via a feature turned staircase to the first floor, and also to the three main areas of the ground floor. There are double aspect Dining and Drawing Rooms with feature fireplaces, and a large Kitchen which includes a gorgeous Inglenook fireplace with an inset Aga, and is also fitted with a range of attractive kitchen cabinets with a large central island.
A side entrance provides access to the cellar and cloakroom/wc.
The kitchen flows through into the large Sun Lounge/Conservatory which has some gorgeous views and access onto the rear patio which is perfect for alfresco dining.
From this area one can access the laundry and study as well as the double garage, over which is a large annex with two principle rooms - a reception room and en-suite bedroom.
First Floor: -
The first floor of the main part of the house is a delight. A wonderful landing has a feature gable window, and offers access to the main four bedrooms. The master bedroom has been given to our client's daughter and as such bedroom 2 is staged as the master bedroom. In all, there are three double bedrooms and one single bedroom on the first floor. Two bedrooms have en-suite facilities (one having a roll top bath and twin wash basins), and there is a main shower room with a modern suite.
External:-
Double gates lead to the parking and turning area at the left side and front of the house. Steps lead down to the expansive front garden as depicted in our images - brilliant for children's activities and for garden enthusiasts, it's an excellent garden for many.
Grassland gardens extend to the side and rear of the house and are less formal and in keeping with the greenbelt vista that the house enjoys. A patio at the rear connects to the sun lounge and kitchen as mentioned previously.
In all, the gardens offer all that a family could wish for.
Viewing is highly recommended to appreciate the property and setting on offer, as well as the potential to add further value and create something truly outstanding.
The essentials: Mains services are available. The property is Freehold. (Please ask for confirmation of boundaries at a personal viewing. Council Tax Band is G. Trees have Preservation Orders.
- COUNCIL TAXA payment made to your local authority in order to pay for local services like schools, libraries, and refuse collection. The amount you pay depends on the value of the property.Read more about council Tax in our glossary page.
- Band: G
- PARKINGDetails of how and where vehicles can be parked, and any associated costs.Read more about parking in our glossary page.
- Yes
- GARDENA property has access to an outdoor space, which could be private or shared.
- Yes
- ACCESSIBILITYHow a property has been adapted to meet the needs of vulnerable or disabled individuals.Read more about accessibility in our glossary page.
- Ask agent
Dunford Road, Holmfirth, HD9
NEAREST STATIONS
Distances are straight line measurements from the centre of the postcode- Brockholes Station2.4 miles
- Honley Station3.1 miles
- Stocksmoor Station3.2 miles
About the agent
Welcome to Belong, By James White
Founded on the principles of honesty and integrity, we aim to exceed our clients' expectations every step of the way.
With over 25 years experience of advising clients on the selling and renting of property in and around Huddersfield and the Holme Valley; we are regulated by the RICS, NAEA, ARLA and The Property Ombudsman.
Offering a complete range of estate agency services, we are happy to advise on any property related issues.
Industry affiliations

Notes
Staying secure when looking for property
Ensure you're up to date with our latest advice on how to avoid fraud or scams when looking for property online.
Visit our security centre to find out moreDisclaimer - Property reference 27449433. The information displayed about this property comprises a property advertisement. Rightmove.co.uk makes no warranty as to the accuracy or completeness of the advertisement or any linked or associated information, and Rightmove has no control over the content. This property advertisement does not constitute property particulars. The information is provided and maintained by Belong, by James White, Honley. Please contact the selling agent or developer directly to obtain any information which may be available under the terms of The Energy Performance of Buildings (Certificates and Inspections) (England and Wales) Regulations 2007 or the Home Report if in relation to a residential property in Scotland.
*This is the average speed from the provider with the fastest broadband package available at this postcode. The average speed displayed is based on the download speeds of at least 50% of customers at peak time (8pm to 10pm). Fibre/cable services at the postcode are subject to availability and may differ between properties within a postcode. Speeds can be affected by a range of technical and environmental factors. The speed at the property may be lower than that listed above. You can check the estimated speed and confirm availability to a property prior to purchasing on the broadband provider's website. Providers may increase charges. The information is provided and maintained by Decision Technologies Limited. **This is indicative only and based on a 2-person household with multiple devices and simultaneous usage. Broadband performance is affected by multiple factors including number of occupants and devices, simultaneous usage, router range etc. For more information speak to your broadband provider.
Map data ©OpenStreetMap contributors.




