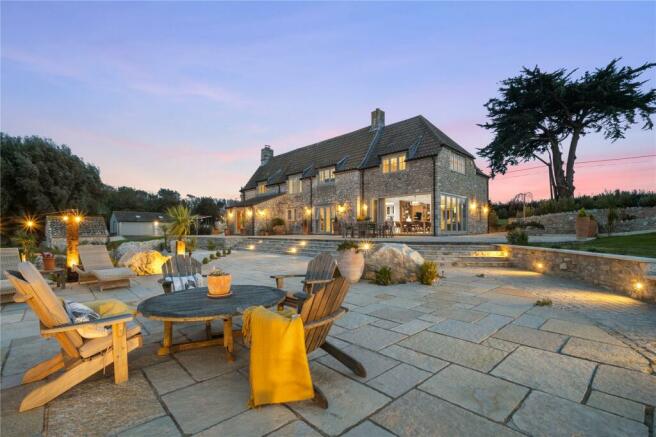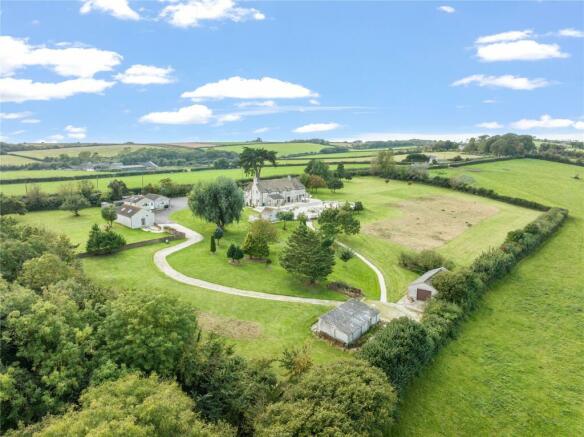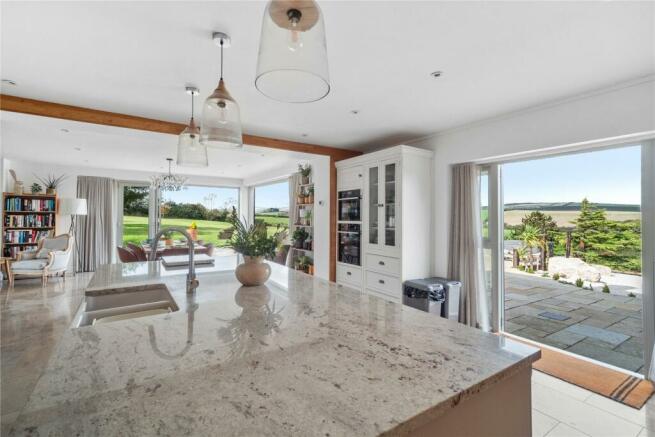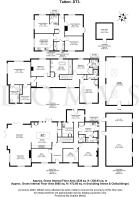
Tatton, Weymouth, Dorset

- PROPERTY TYPE
Detached
- BEDROOMS
6
- BATHROOMS
5
- SIZE
Ask agent
- TENUREDescribes how you own a property. There are different types of tenure - freehold, leasehold, and commonhold.Read more about tenure in our glossary page.
Freehold
Key features
- Main house: 4 bedrooms & 5 bathrooms
- Det. bungalow: 2 bedrooms & 2 bathrooms
- Set in approx. 4.7 acres
- Quadruple garage
- Perfect opportunity for multi-generational country living
Description
The interiors of the house are skilfully arranged and presented, with great attention having been given to creating a home full of light, which not only considers functional form, but also takes maximum advantage of the enthralling views. Constructed in the mid last century, an additional wing has been added in recent times. The result is a symmetrically appealing building, with outstanding living accommodation. The gardens, too, do not disappoint. In parts "Mediterranean" in style, with warm-toned stone boulders interspersed with planting and relaxed seating areas, amidst areas of extensive grassland, orchards and wildflowers - an enchanting and fitting setting.
The GROUND FLOOR is approached via a welcoming RECEPTION HALL, which is generous in size and gives an indication of what lies beyond. A solid oak staircase rises to the first floor, and stone flooring gives a luxurious-yet-practical touch. A STUDY sits off to the side and overlooks the front of the property; useful as a separate playroom or other alternative space, as there is also a secondary OFFICE - ideal if more than one party is working from home.
The KITCHEN/DINING/SITTING ROOM is undoubtedly the main attraction. The stone flooring, with cosy underfloor heating, extends throughout the whole area. The kitchen is beautifully fitted with bespoke solid timber units, providing extensive storage, and complemented by a granite work surface also used on the central island. Appliances include an Everhot range cooker (induction plus three ovens and warming drawer) and integral dishwasher. A sliding oak door hides the larder, and there is space for an American-style fridge/freezer. French doors frame views of the garden and countryside beyond. The dining/living area is a wonderful space for entertaining. Bi-fold doors to the corner of the room add a dramatic effect and provide a wonderful opportunity for watching the sunsets.
A SNUG lies to the far side of the house, where a pretty arched window adds visual interest, as does the use of split-face wood and stone tiles around the recess designed for an electric wood-burner. There is also useful fitted shelving. At this end of the house are the remaining rooms, including a BOOT ROOM/SHOWER ROOM with external door leading directly outside. It has practical, built-in seating, shelving and a cupboard with slatted shelving housing the oil-fired boiler. There is a SHOWER ROOM with WC and basin/vanity unit, and a GUEST CLOAKROOM with WC and wooden vanity unit with oval basin. A mirrored wall is a stylish detail.
At the end of the corridor is a private area with a door to the garden, which has been used as a gym. From here, a door leads into the LAUNDRY ROOM, which has auto-lighting, continuation of the stone flooring, a built-in broom cupboard, drawers and a sink unit and space/plumbing for an American-size washing machine and tumble dryer.
From the reception hall, stairs rise to the FIRST FLOOR, where the extensive landing is well lit by two windows overlooking the front of the property. There is an airing cupboard with Joule hot water cylinder, a further cupboard with fitted shelving, and there are FOUR DOUBLE BEDROOMS on this floor. The PRINCIPAL BEDROOM SUITE has a walk-in dressing room with shelving and hanging space. The ENSUITE SHOWER ROOM has a walk-in double shower with rain head and separate wand, and a double vanity unit with twin circular wash bowls and touch screen mirror above. The bedroom itself has ample room for furnishings and extensive views from both windows.
BEDROOMS TWO and THREE each have an ENSUITE SHOWER ROOM with a WC and vanity unit with touch screen mirror above. One bedroom also has a built-in wardrobe. The FOURTH BEDROOM is a generous room located next to the FAMILY BATHROOM. The bathroom is luxury realised. It has an open walk-through wet room shower; WC; a generous double vanity unit providing drawer and cupboard space; and a freestanding bateau bath carefully positioned to take in the views.
***
Loscombe Cottage is a detached, single storey building set away from the main house, with its own private garden to the rear. It has a modern interior providing TWO DOUBLE BEDROOMS, one with an ENSUITE SHOWER ROOM with WC and vanity unit with touch screen mirror above. There is also a separate SHOWER ROOM with WC and vanity unit with touch screen mirror above, this time with a step-in double shower. The SITTING ROOM has French doors to a wide stretch of garden to the rear, which could easily be used independently from the remaining acreage. The KITCHEN has base and wall units, a slot-in cooker with extraction hood over, and space for a fridge/freezer.
Outside
Set in circa 4.7 ACRES, the regular rectangular plot provides a spectacular setting, with the simple design providing a beautiful outside space while not detracting from the views. In part Mediterranean in style, with areas to enjoy intimate lounging and dining, and sheltered, shady areas for the hotter summer months. The terracing steps gently down to a wider paved patio area where a hot tub (available by separate negotiation) is positioned to enjoy the views across the valley and up towards Hardy’s monument. Softly coloured stone blends into the landscape, and the external lighting creates the perfect setting for twilight entertaining. With a natural area planted with wildflowers; a bountiful orchard; extensive areas of grassland; and interesting planting adding colour and texture, it is a well-considered garden with a reflective, soothing quality.
On a practical note, there is sensor lighting around the house, cottage and garage. A number of OUTBUILDINGS offer storage, including a BARN with electricity, an OLD PIGGERY, plus a further small, stone building immediately to the rear. The LPG tank supplying gas to the main house is discreetly hidden, as is the oil tank supplying heating to Loscombe Cottage. The GARAGE BLOCK is extensive, accommodating four vehicles. It has electrically-operated twin doors, power and light.
Location
A countryside setting offering peaceful solitude and extraordinary views. A licenced farmshop at Higher Moor Farm is about half a mile away, with a deli and all the daily essentials. There is a mainline railway station (London Waterloo) at nearby Upwey (four miles), and a well-regarded pub is close to hand at Langton Herring (just under two miles). The coastal resort of Weymouth is circa five miles away, and the county town of Dorchester (with county hospital) is circa 7 miles away, both with extensive facilities.
Directions
Use what3words.com to accurately navigate to the exact spot. Search using these three words: teaches.wink.situation
ROOM MEASUREMENTS
Please refer to floor plan.
SERVICES
Mains electricity; private drainage; spectic tank; LPG (house); oil (annexe)
LOCAL AUTHORITY
Dorset (west) Council. Tax band G.
TENURE
Freehold
LETTINGS
Should you be interested in acquiring a Buy-to-Let investment, and would appreciate advice regarding the current rental market, possible yields, legislation for landlords and how to make a property safe and compliant for tenants, then find out about our Investor Club from our expert, Katie Starkey, Head of Lettings. Katie will be pleased to provide you with additional, personalised support; just call her on the branch telephone number to take the next step.
IMPORTANT NOTICE
DOMVS and its Clients give notice that: they have no authority to make or give any representations or warranties in relation to the property. These particulars do not form part of any offer or contract and must not be relied upon as statements or representations of fact. Any areas, measurements or distances are approximate. The text, photographs and plans are for guidance only and are not necessarily comprehensive. It should not be assumed that the property has all necessary Planning, Building Regulation or other consents, and DOMVS has not tested any services, equipment, or facilities. Purchasers must satisfy themselves by inspection or otherwise. DOMVS is a member of The Property Ombudsman scheme and subscribes to The Property Ombudsman Code of Practice.
Brochures
Particulars- COUNCIL TAXA payment made to your local authority in order to pay for local services like schools, libraries, and refuse collection. The amount you pay depends on the value of the property.Read more about council Tax in our glossary page.
- Band: G
- PARKINGDetails of how and where vehicles can be parked, and any associated costs.Read more about parking in our glossary page.
- Yes
- GARDENA property has access to an outdoor space, which could be private or shared.
- Yes
- ACCESSIBILITYHow a property has been adapted to meet the needs of vulnerable or disabled individuals.Read more about accessibility in our glossary page.
- Ask agent
Tatton, Weymouth, Dorset
NEAREST STATIONS
Distances are straight line measurements from the centre of the postcode- Upwey Station2.3 miles
- Weymouth Station3.5 miles
- Dorchester West Station5.6 miles
About the agent
DOMVS is a thriving, independent Dorset Estate Agency that stands out from the rest by providing its clients with excellent, professional service within a friendly, relaxed environment.
In a world where standards often seem to count for little, we truly believe that honesty, integrity and professionalism really matter, and as the majority of our clients come to us through recommendation, we're confident we've got this just right. So, if you're thinking of sell
Industry affiliations



Notes
Staying secure when looking for property
Ensure you're up to date with our latest advice on how to avoid fraud or scams when looking for property online.
Visit our security centre to find out moreDisclaimer - Property reference DOR230269. The information displayed about this property comprises a property advertisement. Rightmove.co.uk makes no warranty as to the accuracy or completeness of the advertisement or any linked or associated information, and Rightmove has no control over the content. This property advertisement does not constitute property particulars. The information is provided and maintained by DOMVS, Weymouth. Please contact the selling agent or developer directly to obtain any information which may be available under the terms of The Energy Performance of Buildings (Certificates and Inspections) (England and Wales) Regulations 2007 or the Home Report if in relation to a residential property in Scotland.
*This is the average speed from the provider with the fastest broadband package available at this postcode. The average speed displayed is based on the download speeds of at least 50% of customers at peak time (8pm to 10pm). Fibre/cable services at the postcode are subject to availability and may differ between properties within a postcode. Speeds can be affected by a range of technical and environmental factors. The speed at the property may be lower than that listed above. You can check the estimated speed and confirm availability to a property prior to purchasing on the broadband provider's website. Providers may increase charges. The information is provided and maintained by Decision Technologies Limited. **This is indicative only and based on a 2-person household with multiple devices and simultaneous usage. Broadband performance is affected by multiple factors including number of occupants and devices, simultaneous usage, router range etc. For more information speak to your broadband provider.
Map data ©OpenStreetMap contributors.





