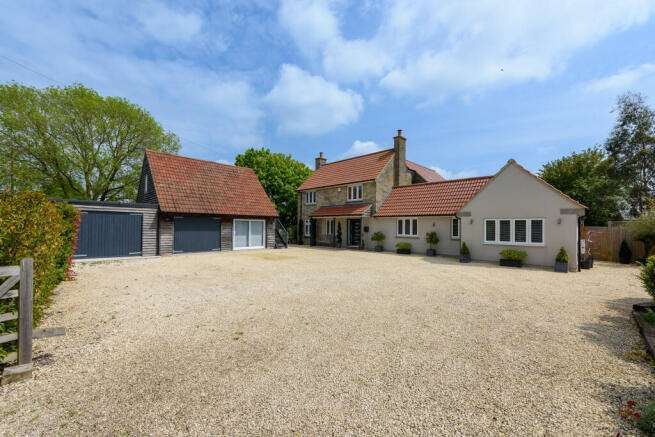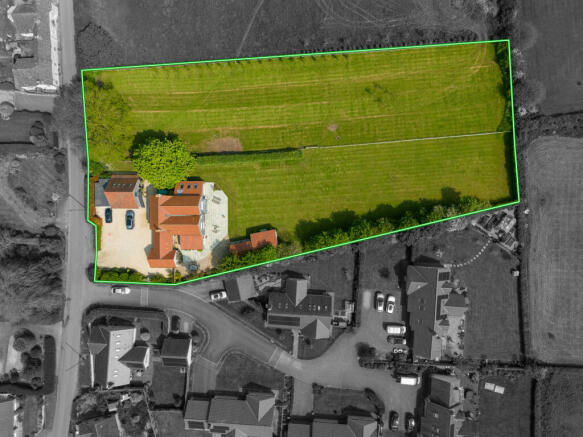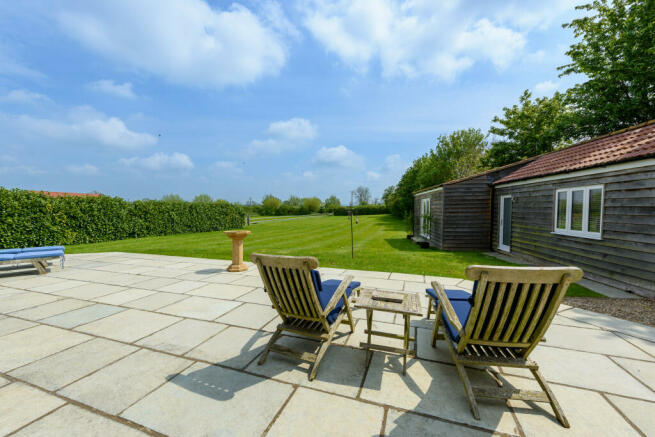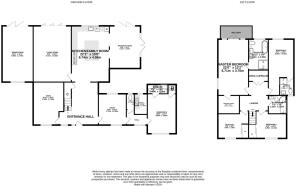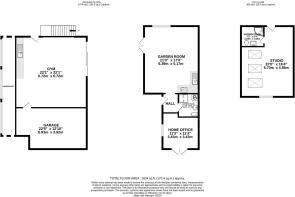Mill Road, Barton St. David

- PROPERTY TYPE
Detached
- BEDROOMS
5
- BATHROOMS
4
- SIZE
Ask agent
- TENUREDescribes how you own a property. There are different types of tenure - freehold, leasehold, and commonhold.Read more about tenure in our glossary page.
Freehold
Key features
- No onward chain
- Situated on a quiet country lane within the heart of the village
- Adjoining paddock
- Spacious and flexible family accommodation
- Re-furbished to a high specification
- Approx 5 miles from the town of Street (home of Millfield School)
- Stunning open southerly views
- Cat 5 internal cabling with super fast broadband connected
- Stylish fitted bathrooms
- Driveway with ample parking, garage and home gym with studio over
Description
Accommodation
A 'Welthaus' front entrance door opens into an impressive well-portioned hallway fitted with ‘Karndean’ tile effect flooring and a wide opening into the bespoke kitchen/breakfast room. This has been fitted with a contemporary range of wall and base units with Corian worktop surfaces over, incorporating a full length fridge, integrated dishwasher and under counter built-in freezer. A range of 'Neff' built-in appliances feature a circo oven with hide and slide door, microwave and full steam oven as well as an induction hob with stainless steel extractor over. A large central island provides a breakfast bar to one side and a selection of drawer on the other. Lighting is provided by three overhead pendant lights and a series of LED downlighters. A window to the rear provides a perfect view of the garden and open views of the adjoining countryside and the room extends into the breakfast room with dual aspect bi-fold and patio doors on the patio areas at the rear. Leading off the kitchen is a spacious living room with an open view of the garden through a set of bi-folding doors. An adjoining formal dining room is flooded with natural light from every direction with a traditional window to the front, x3 Velux windows and bi-folding doors onto the patio. Returning to the hall, stairs ascend to the first floor with under stairs storage cupboard and doors leading to a spacious snug and separate study. A further door in turn opens into an inner hall. Here there is a window to the front, a cloakroom, that has been fitted with a vanity unit, basin and WC unit with concealed cistern. A utility room provides a range of white gloss wall and base units with a stainless steel sink, space and plumbing for a washing machine and a tumble dryer. The ground floor bedroom is a generous size and includes a stylish en-suite shower room and a built-in cupboard housing a Worcester gas fired boiler. The first-floor landing provides access to four bedrooms and family bathroom. Additionally, double doors open into a walk-in airing cupboard providing slatted shelving and housing the hot water tank. The generous master bedroom offers an abundance of natural light and features double French doors opening onto a glass balcony, providing stunning views over the adjoining countryside and beyond. A walk-in dressing room has been fitted with ample shelving and hanging space with electric sockets provided. The en-suite is fully tiled with Limestone wall and floor tiles. Fitted with a white suite including a good sized panelled bath, shower enclosure with mains fed shower, rainfall shower head, separate hand held shower, vanity unit with ‘his’ and ‘hers’ sinks, WC and chrome electric towel radiator. The guest bedroom also has a rear aspect and provides an en-suite with attractive tiling and stylish fitted furniture. The remaining two bedrooms have a front aspect and provide built-in wardrobes with hanging and shelving. Lastly, the family bathroom benefits from a fully fitted suite, stylish furniture, neutral tiling and wood effect flooring.
Outside
From Mill Lane, gates open onto an expanse of driveway, laid with Cotswold gravel and benefiting from parking for several vehicles, including a caravan, boat or motor home. To the left of the drive is a former double garage, now converted into a home gym with studio accommodation above and a garage extension. Back outside, the driveway extends to the right, with a gate opening onto the flagstone patio to the side and extends across the rear of the property, with views out over the garden and taking full advantage of the sunny aspect. Here there is access to the home office and garden room, also taking advantage of the beautiful surroundings and provides a versatile layout. The adjoining paddock can be accessed by two parts of the garden, lined with laurel hedging. In total the property stands in approximately 1.5 acres.
Location
The property is situated in the popular mid-Somerset village of Barton St David which has local amenities including public house, church and playing field. The neighbouring villages of Butleigh and Keinton Mandeville are 1.75 miles and 1.25 miles respectively and both offer primary schooling and village stores. The ancient town of Somerton is 5 miles whilst the thriving centre of Street is 5.5 miles and offers a comprehensive range of facilities including both indoor and open air swimming pools, Strode Theatre and Strode College. The historic town of Glastonbury is 7.5 miles whilst Castle Cary main line station (London, Paddington) is 7.2 miles.
Directions
From Somerton Market Place, follow Broad Street and at the mini roundabout, turn right and continue to the T junction and turn left onto B3151. Take the first right onto B3153 towards to Keinton Mandeville and follow for approximately 3.5 miles. Enter Keinton Mandeville and turn left onto Barton Road, follow the road and bear left onto High Road then take a right onto Mill Road. Follow Mill Road and the property can found shortly on your right hand side.
Material Information
All available property information can be provided upon request from Holland & Odam. For confirmation of mobile phone and broadband coverage, please visit checker.ofcom.org.uk
Accommodation
A five bedroom home that has been refurbished throughout by the current owner now providing a stylish and comfortable home, that has been built to a high specification and is situated in the centre of this popular Somerset village. A 'Welthaus' front entrance door opens into an impressive well-portioned hallway fitted with ‘Karndean’ tile effect flooring and a wide opening into the bespoke kitchen/breakfast room. This has been fitted with a contemporary range of wall and base units with Corian worktop surfaces over, incorporating a full length fridge, integrated dishwasher and under counter built-in freezer. A range of 'Neff' built-in appliances feature a circo oven with hide and slide door, microwave and full steam oven as well as an induction hob with stainless steel extractor over. A large central island provides a breakfast bar to one side and a selection of drawer on the other.
Cont./
Lighting is provided by three overhead pendant lights and a series of LED downlighters. A window to the rear provides a perfect view of the garden and open views of the adjoining countryside. To the side, double french doors with matching side panels open onto the patio, additionally there is a separate personal door. Leading off the kitchen is a spacious living room offering a good amount of natural light, and an open view of the garden through a set of bi-folding doors, with a further window to the side. Returning to the hall stairs ascend to the first floor. Oak panelled 'Shaker' style doors lead off to an under stairs cupboard, the music room and dining room.
A further door in turn opens into an inner hall. Here there is a window to the front, a cloakroom, that has been fitted with a vanity unit, basin and WC unit with concealed cistern. A utility room provides a range of white gloss wall and base units with a stainless steel sink, space and plumbing for a washing mach…
Ground floor bedroom
The ground floor bedroom is a generous size and includes a stylish en-suite shower room and a built-in cupboard housing a Worcester gas fired boiler.
First Floor
The first-floor landing provides access to four bedrooms and family bathroom. Additionally, double doors open into a walk-in airing cupboard providing slatted shelving and housing the hot water tank. The generous master bedroom offers an abundance of natural light and features double French doors opening onto a glass balcony, providing stunning views over the adjoining countryside and beyond. A walk-in dressing room has been fitted with ample shelving and hanging space with electric sockets provided.
The en-suite is fully tiled with Limestone wall and floor tiles. Fitted with a white suite including a good sized panelled bath, shower enclosure with mains fed shower, rainfall shower head, separate hand held shower, vanity unit with ‘his’ and ‘hers’ sinks, WC and concealed cistern. Chrome electric towel radiator.
The guest bedroom also has a rear aspect and provides an en-suite with attractive tiling and stylish fitted furniture.
The remaining two bedrooms have a front aspect …
Outside
From Mill Lane, gates open onto an expanse of driveway, laid with Cotswold gravel and benefiting from parking for several vehicles, including a caravan, boat or motor home. To the left of the drive is a detached one bedroom annexe. Designed to be a double garage with accommodation over, the current owner has created from the garage space, a self contained kitchen/bed/sitting room, compete with a range of wall and base units, having an integrated oven, microwave, fridge and freezer. An external staircase takes you to the loft room, with an en-suite shower room, which could also be used as a home office. Back outside, the driveway extends to the right, sweeping around to the rear, flanked by an attractive and well stocked raised shrub bed, down to a detached wooden garage (19' x 11'5), this has power/light supplied, but also could be used as a garden machinery store. A lovely shaped, flagstone patio extends across the rear of the property, with views out over the garden and taking ful…
Location
The property is situated in the popular mid-Somerset village of Barton St David which has local amenities including public house, church and playing field. The neighbouring villages of Butleigh and Keinton Mandeville are 1.75 miles and 1.25 miles respectively and both offer primary schooling and village stores. The ancient town of Somerton is 5 miles whilst the thriving centre of Street is 5.5 miles and offers a comprehensive range of facilities including both indoor and open air swimming pools, Strode Theatre and Strode College. The historic town of Glastonbury is 7.5 miles whilst Castle Cary main line station (London, Paddington) is 7.2 miles.
Directions
From Glastonbury/Street take the Butleigh Road towards Butleigh. On entering the village, cricket ground on the left, continue along Sub Road and take the fourth turning on the left into Barton Road (Rose and Portcullis Public House on the corner). Continue and on entering Barton St David negotiate the sharp right hand bend and continue, passing the Barton Inn on the right. At the crossroads turn left into Mill Road where Laurel Farm can be found along on the right hand side.
Brochures
Brochure- COUNCIL TAXA payment made to your local authority in order to pay for local services like schools, libraries, and refuse collection. The amount you pay depends on the value of the property.Read more about council Tax in our glossary page.
- Band: E
- PARKINGDetails of how and where vehicles can be parked, and any associated costs.Read more about parking in our glossary page.
- Driveway
- GARDENA property has access to an outdoor space, which could be private or shared.
- Yes
- ACCESSIBILITYHow a property has been adapted to meet the needs of vulnerable or disabled individuals.Read more about accessibility in our glossary page.
- Ask agent
Mill Road, Barton St. David
NEAREST STATIONS
Distances are straight line measurements from the centre of the postcode- Castle Cary Station5.5 miles
About the agent
The company was founded in 1991 and rebranded as Holland and Odam in 2017. We are now the leading independent estate agency in mid Somerset and offer a comprehensive property service including sales, lettings and financial services.
We have always been committed to providing our customers with high-quality, independent advice based on outstanding local knowledge, commitment and professional expertise.
You'll find that our business is built on traditional values of loyalty and hone
Industry affiliations

Notes
Staying secure when looking for property
Ensure you're up to date with our latest advice on how to avoid fraud or scams when looking for property online.
Visit our security centre to find out moreDisclaimer - Property reference NDJ-50448439. The information displayed about this property comprises a property advertisement. Rightmove.co.uk makes no warranty as to the accuracy or completeness of the advertisement or any linked or associated information, and Rightmove has no control over the content. This property advertisement does not constitute property particulars. The information is provided and maintained by holland & odam, Somerton. Please contact the selling agent or developer directly to obtain any information which may be available under the terms of The Energy Performance of Buildings (Certificates and Inspections) (England and Wales) Regulations 2007 or the Home Report if in relation to a residential property in Scotland.
*This is the average speed from the provider with the fastest broadband package available at this postcode. The average speed displayed is based on the download speeds of at least 50% of customers at peak time (8pm to 10pm). Fibre/cable services at the postcode are subject to availability and may differ between properties within a postcode. Speeds can be affected by a range of technical and environmental factors. The speed at the property may be lower than that listed above. You can check the estimated speed and confirm availability to a property prior to purchasing on the broadband provider's website. Providers may increase charges. The information is provided and maintained by Decision Technologies Limited. **This is indicative only and based on a 2-person household with multiple devices and simultaneous usage. Broadband performance is affected by multiple factors including number of occupants and devices, simultaneous usage, router range etc. For more information speak to your broadband provider.
Map data ©OpenStreetMap contributors.
