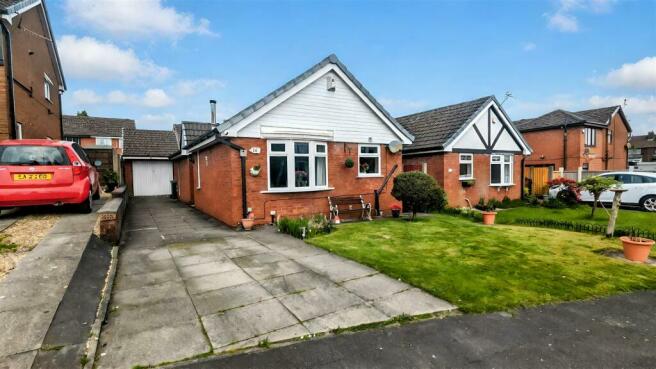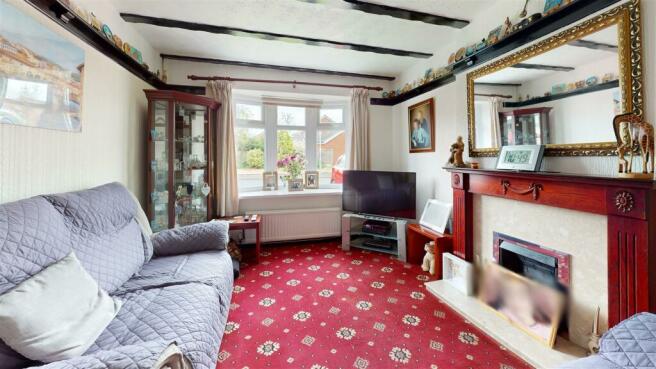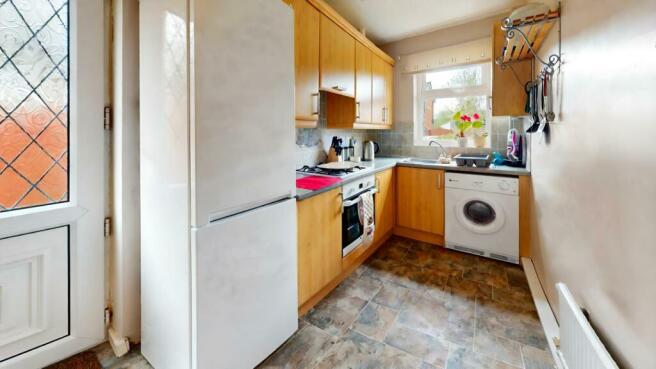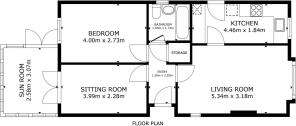St. Marys Close, Aspull

- PROPERTY TYPE
Detached Bungalow
- BEDROOMS
2
- BATHROOMS
1
- SIZE
668 sq ft
62 sq m
- TENUREDescribes how you own a property. There are different types of tenure - freehold, leasehold, and commonhold.Read more about tenure in our glossary page.
Freehold
Key features
- Freehold detached bungalow
- Prime location in Aspull, Wigan
- Single-level living ideal for accessibility
- Garage plus additional driveway parking
- Spacious living room with natural light
- Conservatory with garden views
- Low maintenance front and back gardens
- Close to Middlebrook Retail & Leisure Park
- Easy access to major motorways
- Nearby excellent shopping and leisure facilities
Description
Welcome To Your New Bungalow Home In Aspull - Discover the perfect balance of comfort and convenience at this delightful two-bedroom detached bungalow, nestled in the peaceful community of St Marys Close in Aspull, Wigan. Priced at £200,000, this property offers the ideal setup for those looking to enjoy the benefits of single-level living without sacrificing the perks of a prime location.
Designed For Comfort And Accessibility - Step into a welcoming entrance hall that leads you into a generously sized living room, bathed in natural light, creating an inviting atmosphere for both relaxation and entertaining guests. The adjacent conservatory offers a picturesque setting to enjoy the views of the meticulously maintained garden, regardless of the weather.
Functional Living Spaces - The home features a well-equipped kitchen with modern appliances, ample storage space, and convenient access to the side of the property. The cosy lounge area is perfect for intimate family dinners or a quiet evening at home.
Restful Accommodation - This bungalow includes two cosy bedrooms, each designed with comfort in mind. The master bedroom boasts built-in wardrobes and a dressing table, while the second bedroom offers direct access to the conservatory, enhancing the living space with beautiful garden views.
Family-Friendly Bathroom - The family bathroom is well-appointed with a three-piece suite including a WC, sink, and bath with an overhead shower, ensuring functionality and convenience for all residents.
Outdoor Living - Enjoy the private, low-maintenance garden that captures the sun throughout the day, providing a tranquil space for outdoor activities or simply a peaceful retreat. The garden is complemented by a flagged area perfect for summer furniture, alongside potted flowers adding a touch of nature's beauty.
Convenient Location - Located just a 5-minute drive from Middlebrook Retail & Leisure Park, the property affords residents quick access to a wide range of shopping, dining, and entertainment options. Commuters will appreciate the easy access to major motorways, providing efficient routes to Manchester, Preston, and Blackpool.
Investment In Quality Living - This bungalow is an exceptional opportunity for those seeking a manageable yet spacious living arrangement. It is ideally suited for individuals looking to downsize, or anyone who values the convenience of bungalow living in a desirable location.
Council Tax - Band B.
Tenure - We have been advised by the Vendor that the property is FREEHOLD.
Entrance Hallway - Carpeted area with access to the bedroom, living area, and bathroom. Loft access. Airing cupboard housing the emersion heater.
Lounge - 5.34m x 3.18m (17'6" x 10'5") - Carpeted flooring, double glazed window, gas fire with fire surround, central heating radiator.
Kitchen - 4.46m x 1.84m (14'7" x 6'0") - Kitchen wall and base units, with space for washing machine and dryer, central heating radiator, access to the side of the property, laminate flooring, oven, gas hob with cooker hood above, splashback, double glazed window, sink with mixer taps, some kitchen cupboards house the boiler.
Conservatory - 2.58m x 3.07m (8'5" x 10'0") - Tiled flooring, electric plug sockets, doors providing access to the back garden.
Bedroom One - 4.00m x 2.73m (13'1" x 8'11") - Fitted wardrobes, central heating radiator, double glazed window, carpeted flooring, built-in dressing table
Bedroom Two - 3.99m x 2.28m (13'1" x 7'5") - Central heating radiator, carpeted area, double doors with access to the conservatory
Bathroom - 1.93m x 1.72m (6'3" x 5'7") - Laminate flooring, three-piece bathroom, with WC, sink, and bath with shower overhead, tiled walls throughout, double glazed window, towel heater on the wall.
Rear Garden - Low maintenance garden at the back which benefits from the sun during the day, flagged area for the summer furniture, some areas with potted flowers, and fencing throughout with access to the property from the side. It also has a garden with ample space, as well as access to the garage.
Brochures
St. Marys Close, AspullBrochure- COUNCIL TAXA payment made to your local authority in order to pay for local services like schools, libraries, and refuse collection. The amount you pay depends on the value of the property.Read more about council Tax in our glossary page.
- Band: B
- PARKINGDetails of how and where vehicles can be parked, and any associated costs.Read more about parking in our glossary page.
- Yes
- GARDENA property has access to an outdoor space, which could be private or shared.
- Yes
- ACCESSIBILITYHow a property has been adapted to meet the needs of vulnerable or disabled individuals.Read more about accessibility in our glossary page.
- Ask agent
Energy performance certificate - ask agent
St. Marys Close, Aspull
NEAREST STATIONS
Distances are straight line measurements from the centre of the postcode- Blackrod Station1.6 miles
- Hindley Station2.1 miles
- Horwich Parkway Station2.2 miles
About the agent
Moving is a busy and exciting time and we're here to make sure the experience goes as smoothly as possible by giving you all the help you need under one roof.
HH Sales & Lettings has always used computer and internet technology, but the company's biggest strength is the genuinely warm, friendly and professional approach that we offer all of our clients.
Our record of success has been built upon a single-minded desire to provide our clients, with a top class personal service delive
Industry affiliations

Notes
Staying secure when looking for property
Ensure you're up to date with our latest advice on how to avoid fraud or scams when looking for property online.
Visit our security centre to find out moreDisclaimer - Property reference 33100706. The information displayed about this property comprises a property advertisement. Rightmove.co.uk makes no warranty as to the accuracy or completeness of the advertisement or any linked or associated information, and Rightmove has no control over the content. This property advertisement does not constitute property particulars. The information is provided and maintained by Harry Harper Sales & Lettings, Cathays. Please contact the selling agent or developer directly to obtain any information which may be available under the terms of The Energy Performance of Buildings (Certificates and Inspections) (England and Wales) Regulations 2007 or the Home Report if in relation to a residential property in Scotland.
*This is the average speed from the provider with the fastest broadband package available at this postcode. The average speed displayed is based on the download speeds of at least 50% of customers at peak time (8pm to 10pm). Fibre/cable services at the postcode are subject to availability and may differ between properties within a postcode. Speeds can be affected by a range of technical and environmental factors. The speed at the property may be lower than that listed above. You can check the estimated speed and confirm availability to a property prior to purchasing on the broadband provider's website. Providers may increase charges. The information is provided and maintained by Decision Technologies Limited. **This is indicative only and based on a 2-person household with multiple devices and simultaneous usage. Broadband performance is affected by multiple factors including number of occupants and devices, simultaneous usage, router range etc. For more information speak to your broadband provider.
Map data ©OpenStreetMap contributors.




