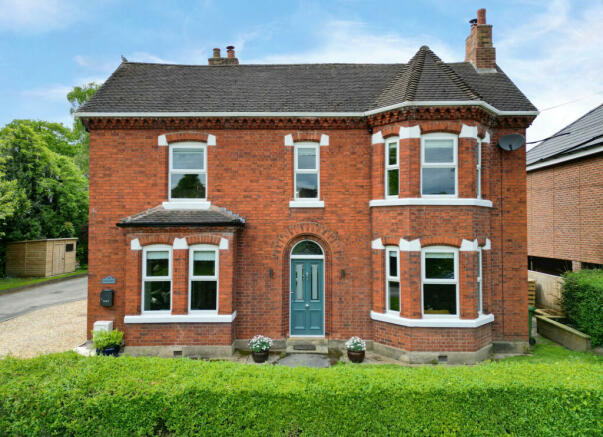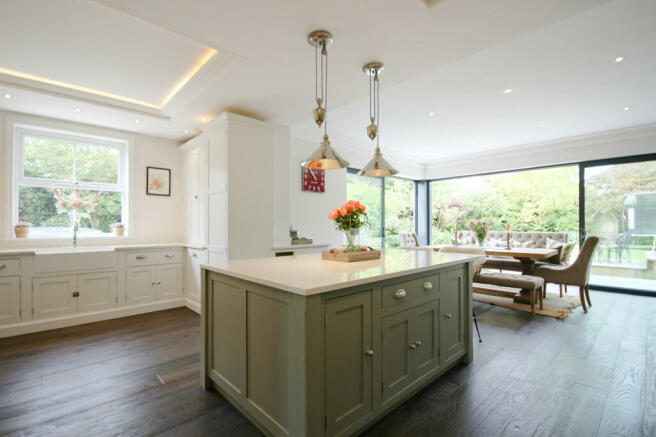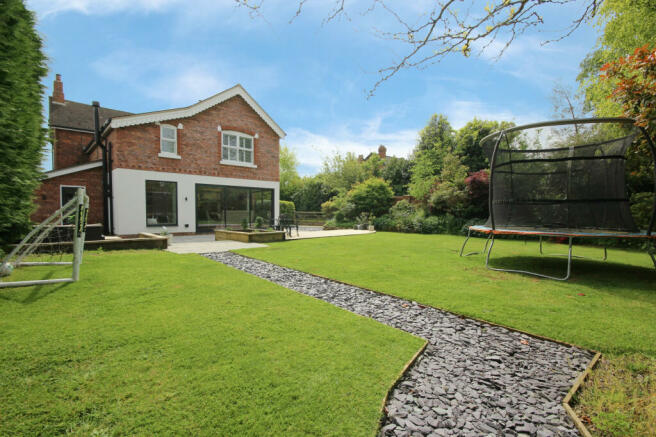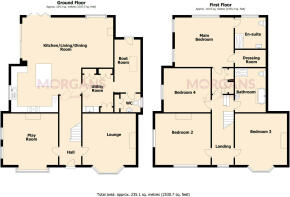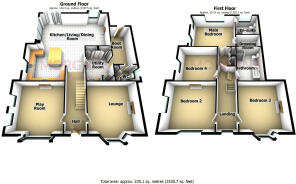West Road, Weaverham, Cheshire, CW8

- PROPERTY TYPE
Detached
- BEDROOMS
4
- BATHROOMS
2
- SIZE
Ask agent
- TENUREDescribes how you own a property. There are different types of tenure - freehold, leasehold, and commonhold.Read more about tenure in our glossary page.
Freehold
Key features
- Immaculate condition
- Magnificent Period Residence
- Glorious, south westerly garden
- Magical Master Suite
- Supremely spacious
- Weaverham's most sought after road
- Spectacular Reception Kitchen
- Extraordinary quality throughout
Description
'Crantock', one of Weaverham's most iconic properties, has been through an exceptional, yet sympathetic, reimagination by our vendors who are reluctantly selling due to relocation. This is a once in a lifetime opportunity to acquire a residence that has a timeless style and a depth of quality like no other. Every inch has been renovated with a meticulous and 'money-no-object' approach using the finest artisans and manufacturers to create an utterly bespoke family home. Significantly extended, it offers astonishingly generous and comprehensive accommodation with a layout that respects the original period character while being perfectly refined for modern living. A quite remarkable property.
Balance is something few properties deliver as successfully as Crantock does. Over 2500 square feet of space split almost evenly across both floors makes this home as practical as it is beautiful. Brimming with original features that have been restored to their former glory, the front half of the property is faithful to its beginnings with a grand central hallway, tiled by 'Martin Mosaic' of Wimbledon, and two elegant and substantial reception rooms either side, both with bay windows and high-end wood-burning stoves. To the rear is an astonishing reception kitchen that is doubtless the heart of the home. The solid timber cabinetry hand crafted by 'Handmade Kitchens of Christchurch' offers plentiful storage, with swathes of Arabesque Silestone Quartz atop. The 'Rangemaster' cooker and suite of Bosch appliances means rustling up a feast for the family, or, indeed, envious guests, is without hassle. Appliances also include the polished nickel 'Quooker' instant hot/cold water tap. The open-plan area is complete with sliding doors to the rear garden and an 'Aga' wood-burning stove that even swivels towards the built in window seat. The utility room is of the same specification as the kitchen, and this leads through to an enormous boot room ideal for those who enjoy an outdoor lifestyle in the glorious nearby countryside in this area of mid-Cheshire. Completing the ground floor is a cloakroom with W.C. - no need to head upstairs when nature calls. The kitchen, utility, cloakroom, and boot room, are all warmed by under-floor heating.
Ascending to the first floor is an occasion in itself. The wide original stair leads up to a galleried landing, bathed in light from a feature window while your feet are treated to the luxury of the finest wool carpets. A home of this magnitude requires the master suite to be special. In this case, it can only be described as magical. Indulgent in scale, and with vast ceiling height, it features a luxury en-suite shower room, cloaked in authentic marble - even those familiar with the World's most elite hotel's will doubtless struggle not to be impressed. Additionally, there is a large dressing room to keep the loafers and the Louboutins at bay. There are three further double bedrooms, each with their own distinct character, that are served by the most spectacular of bathrooms complete with a magnificent William Holland 'Bateau' solid nickel free-standing bath and matching taps. It is stuff of which dreams are made and testament to the incredible decadence in every detail.
Outside, the wonderfully private walled garden has been beautifully landscaped, and enjoys a perfect south-westerly orientation to maximise the best of the sunshine. There are further gardens to the front and side, and a driveway for at least two vehicles. The gardens are also home to a summer house/office and shed - offering yet more storage options and perfect for the garden furniture to live, especially during the winter months.
A spectacular home of unparalleled quality.
Call now to arrange your exclusive tour. Offers in excess.
Lounge - 5.30 - In to bay x 4.25 m (17′5″ x 13′11″ ft)
Hall - 5.72 x 1.87 m (18′9″ x 6′2″ ft)
Playroom - 5.04 - In to bay x 4.26 m (16′6″ x 13′12″ ft)
Kitchen/Dining/Living Room - 8.36 - At widest x 8.12 - At widest m (27′5″ x 26′8″ ft)
Utility Room - 3.05 x 2.54 m (10′0″ x 8′4″ ft)
Boot Room - 4.21 x 2.35 m (13′10″ x 7′9″ ft)
WC - 2.35 x 1.54 m (7′9″ x 5′1″ ft)
Landing - 5.73 x 1.90 m (18′10″ x 6′3″ ft)
Main Bedroom - 7.30 - At widest x 4.77 m (23′11″ x 15′8″ ft)
Ensuite - 2.62 x 2.45 m (8′7″ x 8′0″ ft)
Dressing Room - 2.61 x 2.03 m (8′7″ x 6′8″ ft)
Bedroom 2 - 4.28 x 4.28 m (14′1″ x 14′1″ ft)
Bedroom 3 - 5.34 - In to bay x 4.26 m (17′6″ x 13′12″ ft)
Bedroom 4 - 3.89 x 3.65 m (12′9″ x 11′12″ ft)
Bathroom - 3.65 x 2.54 m (11′12″ x 8′4″ ft)
- COUNCIL TAXA payment made to your local authority in order to pay for local services like schools, libraries, and refuse collection. The amount you pay depends on the value of the property.Read more about council Tax in our glossary page.
- Band: G
- PARKINGDetails of how and where vehicles can be parked, and any associated costs.Read more about parking in our glossary page.
- Yes
- GARDENA property has access to an outdoor space, which could be private or shared.
- Yes
- ACCESSIBILITYHow a property has been adapted to meet the needs of vulnerable or disabled individuals.Read more about accessibility in our glossary page.
- Ask agent
West Road, Weaverham, Cheshire, CW8
NEAREST STATIONS
Distances are straight line measurements from the centre of the postcode- Acton Bridge Station0.7 miles
- Cuddington Station1.7 miles
- Hartford Station2.0 miles
About the agent
Morgans of Cheshire was founded on four key principles: honesty, care, trust and passion. We believe that selling your home is a deeply personal experience and requires the utmost in knowledge, professionalism, and skill. It is those elements that inspire us every single day to go above and beyond to deliver the very best for our customers, many of whom have become friends. It is those customers who have helped grow this family business which started from a room in our house, into an agent wi
Notes
Staying secure when looking for property
Ensure you're up to date with our latest advice on how to avoid fraud or scams when looking for property online.
Visit our security centre to find out moreDisclaimer - Property reference 939. The information displayed about this property comprises a property advertisement. Rightmove.co.uk makes no warranty as to the accuracy or completeness of the advertisement or any linked or associated information, and Rightmove has no control over the content. This property advertisement does not constitute property particulars. The information is provided and maintained by Morgans Of Cheshire, Weaverham. Please contact the selling agent or developer directly to obtain any information which may be available under the terms of The Energy Performance of Buildings (Certificates and Inspections) (England and Wales) Regulations 2007 or the Home Report if in relation to a residential property in Scotland.
*This is the average speed from the provider with the fastest broadband package available at this postcode. The average speed displayed is based on the download speeds of at least 50% of customers at peak time (8pm to 10pm). Fibre/cable services at the postcode are subject to availability and may differ between properties within a postcode. Speeds can be affected by a range of technical and environmental factors. The speed at the property may be lower than that listed above. You can check the estimated speed and confirm availability to a property prior to purchasing on the broadband provider's website. Providers may increase charges. The information is provided and maintained by Decision Technologies Limited. **This is indicative only and based on a 2-person household with multiple devices and simultaneous usage. Broadband performance is affected by multiple factors including number of occupants and devices, simultaneous usage, router range etc. For more information speak to your broadband provider.
Map data ©OpenStreetMap contributors.
