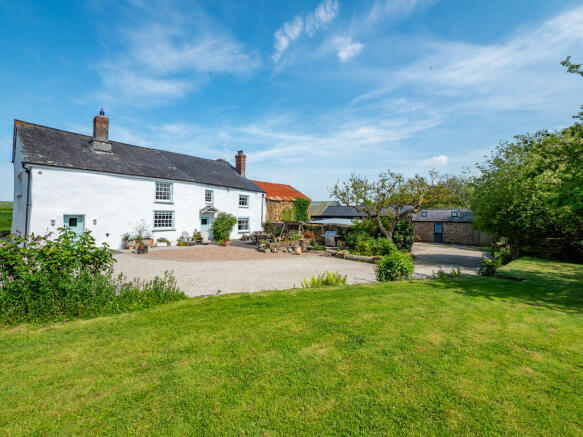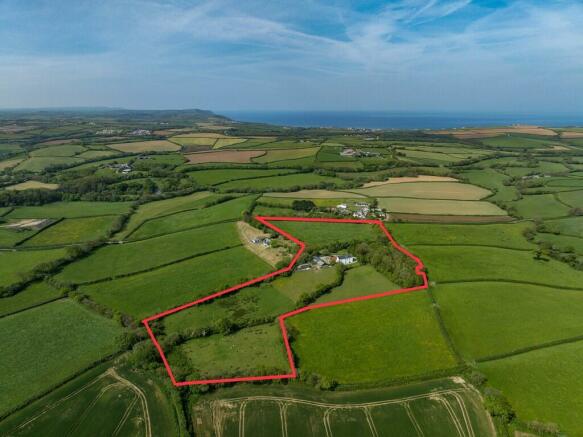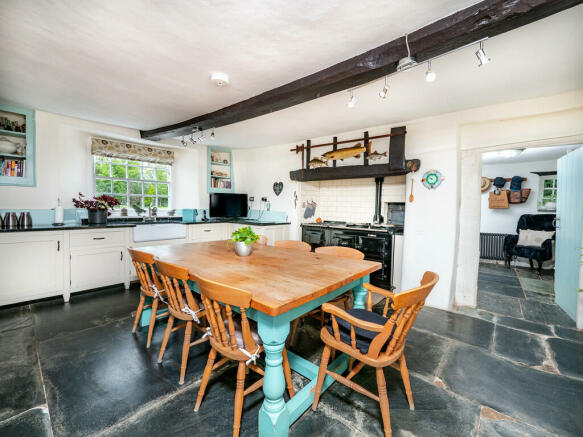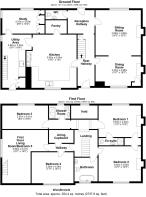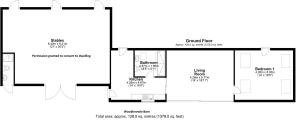
Sharlands Road, Marhamchurch

- PROPERTY TYPE
Farm House
- BEDROOMS
6
- BATHROOMS
4
- SIZE
Ask agent
- TENUREDescribes how you own a property. There are different types of tenure - freehold, leasehold, and commonhold.Read more about tenure in our glossary page.
Freehold
Key features
- Fantastic lifestyle opportunity
- Sensitively improved Grade II listed farmhouse with separate one bedroom barn conversion
- Sitting room with open fireplace, dining room, study, charming kitchen/breakfast room
- Five bedrooms, en-suite to the principal bedroom, plus two further bath/shower rooms
- Approx 11 acres of paddocks, landscaped gardens and woodland
Description
The principal dwelling has been sensitively improved and updated and offers a double height reception hall and rear hall, well proportioned sitting room with open fire, dining room, study, charming kitchen breakfast room with slate flagstone flooring, black five oven Aga, and utility room. On the first floor there are five generous double bedrooms with an ensuite and walk in wardrobe to the principal bedroom, further family bathroom, and separate shower room. There is also an attached cob barn that could be converted to provide additional accommodation.
Woodknowle Barn is a well appointed one bedroom barn conversion with vaulted ceilings to the living room, kitchen, shower room and bedroom. Ideal for holiday letting, but can also be used as an annex providing multi-generational occupancy. There is also an attached stable block with permission to convert to a two storey, two bedroom dwelling. Nearby is a detached agricultural barn ideal for stabling or storage.
The property stands in approximately 11 acres with five enclosed paddocks, beautiful landscaped gardens, woodland and vegetable garden with "Shawn" the shepherds hut.
RECEPTION HALL Entering via a solid wooden door to the reception hall, double height ceiling with ornate cornice and ceiling rose, slate flagstone flooring and cast iron radiator. Arch to the rear hall with staircase ascending to the first floor, wooden glazed door to the rear, continuation of slate flagstone flooring and cast iron radiator. Doors serve the following rooms:-
CLOAKROOM 7' 8" x 3' 11" (2.34m x 1.19m) Pedestal wash hand basin, WC, chrome towel rail radiator and slate flagstone flooring.
SITTING ROOM 16' 3" x 16' 1" (4.95m x 4.9m) A beautiful well proportioned reception room with wooden framed sash window to the front elevation overlooking the gardens and grounds. Ornate cornice, ceiling rose, open fireplace with marble surround, granite hearth and two cast iron radiators. Arch leading through to:-
DINING ROOM 13' 2" x 11' 10" (4.01m x 3.61m) Wooden framed glazed window overlooking the courtyard and gardens, feature beams, fireplace with wooden surround and granite hearth and log cupboard.
KITCHEN BREAKFAST ROOM 18' 10" x 15' 6" (5.74m x 4.72m) A charming kitchen breakfast room with wooden framed glazed window to the rear elevation overlooking the courtyard and gardens. Feature beams to the ceiling and slate flagstone flooring.
The kitchen is finished with a range of wooden handmade painted base units with granite worksurface with incut double drainer, undermounted double ceramic sink, space and plumbing for dishwasher, space for undercounter fridge, black five oven Aga with four-zone gas hob with electric ovens below set within the original fireplace with bread oven door and wooden lintel.
PANTRY 7' 8" x 4' 10" (2.34m x 1.47m) Fitted base units with slate top, wooden shelving and slate flagstone flooring
UTILITY/BOOT ROOM 18' 11" x 8' 6" (5.77m x 2.59m) Wooden glazed window to the side elevation with deep slate window sill, wooden glazed stable style door to the rear. Painted wooden base units with slate worksurface, undermounted Belfast sink, slate flagstone flooring, door to cupboard housing the Worcester gas fired boiler and cast iron radiator. Stairs ascending to the second floor living room/bedroom five. Door to:-
STUDY 12' 4" x 8' 7" (3.76m x 2.62m) Wooden framed sash window to front elevation overlooking garden and grounds and glazed window to side with deep slate windowsill. 9'7 high ceilings with four original meat hooks, range of built in cupboards, slate flagstone flooring and cast iron radiator.
FIRST FLOOR A beautiful split level galleried landing with large wooden framed glazed sash window to front elevation overlooking the surrounding countryside and doors serve the following rooms:-
BEDROOM ONE 16' 3" x 12' 3" (4.95m x 3.73m) Wooden framed glazed window to front elevation overlooking the gardens and grounds, wooden fireplace surround and marble hearth and cast iron radiator. Door to:-
WALK IN WARDROBE 6' 7" x 4' 2" (2.01m x 1.27m)
ENSUITE 8' 10" x 3' 6" (2.69m x 1.07m) Double shower enclosure with mains fed soak head shower with body jets, attractive wall tiling, pedestal wash hand basin, WC, chrome wall mounted heated towel rail.
BEDROOM TWO 13' 9" x 12' 5" (4.19m x 3.78m) A bright and spacious guest double bedroom with wooden framed glazed sash window to the rear elevation with window seat enjoying views over the courtyard and garden. Feature fireplace and cast iron radiator.
BEDROOM THREE 14' 6" x 10' 2" (4.42m x 3.1m) Wooden framed glazed window to front elevation overlooking the gardens and grounds. Cast iron radiator.
SHOWER ROOM 7' 9" x 6' 5" (2.36m x 1.96m) Wooden framed glazed sash window to front elevation enjoying views over the surrounding countryside, large shower enclosure with mains fed soak head shower with separate hand attachment and body jets, pedestal wash hand basin, WC, chrome radiator towel rail.
BATHROOM 8' 10" x 8' 5" (2.69m x 2.57m) Wooden framed glazed window with deep wooden windowsill to the rear elevation offering views over the courtyard and gardens. Clawfoot bath with central taps, pedestal wash hand basin, WC, chrome towel rail radiator and wide oak floor boards.
INNER HALL Doors serving the following rooms:-
AIRING CUPBOARD 8' 11" x 4' 7" (2.72m x 1.4m) Pressurized hot water cylinder, radiator and telephone point.
BEDROOM FOUR 13' 8" x 11' 3" (4.17m x 3.43m) A double bedroom with wooden framed sash window to the rear elevation offering views over the gardens and courtyard. Cast iron radiator.
FIRST FLOOR LIVING ROOM/BEDROOM FIVE 19'9 max ' 16'7 min " x 10'00 max ' 7'8 min " (6.2m x 3.23m) Wooden framed glazed sash window to the side elevation offering views over the well-maintained gardens and attractive lane. Two cast iron radiators. Staircase descending to ground floor utility room.
WOODKNOWLE BARN Woodknowle Barn is a well appointed detached barn conversion with full residential consent and offers tremendous potential for holiday letting or self contained space for a dependant relative/ multigenerational living.
KITCHEN 13'11 max' 5'1 min" x 11'11 max' 6'3 min" (4.09m x 3.51m) Entering via a grey wooden stable door which leads into the kitchen with anthracite double glazed window to the front elevation overlooking the courtyard and grey wooden stable door to the rear of the barn leading out onto its own private garden area. Light grey base units with stone effect laminate worksurface with composite sink and drainer and space for undercounter fridge. Doors serve the following rooms:-
SHOWER ROOM 8' 5" x 5' 10" (2.57m x 1.78m) Spacious room with a vaulted ceiling and two Velux windows, contemporary fitted bathroom furniture, large shower enclosure with mains fed soak head electric shower with separate hand attachment, wash hand basin, WC, black radiator towel rail.
LIVING ROOM 18' 11" x 13' 1" (5.77m x 3.99m) A bright and spacious room with a vaulted ceiling and wooden exposed 'A' frames, anthracite Origin double glazed sliding doors spanning the whole width of the room giving a real sense of space overlooking the courtyard and two vertical contemporary electric radiators. Slate step and door to:-
BEDROOM ONE 16' 4" x 12' 1" (4.98m x 3.68m) A spacious double bedroom with a vaulted ceiling and wooden exposed 'A' frames, four Velux windows with electric blinds, and two vertical contemporary electric radiators and stable door to the rear elevation.
STABLES 30' 3" x 21' 00" (9.22m x 6.4m) Attached to the barn conversion is the stable block with light, power, water connected and an integral toilet with electric shower, wash hand basin and WC. Listed building consent for the proposed conversion of building to dwelling was granted on 9th March 2021 under application number: PA20/11103 by Cornwall County Council. This has been commenced with the work being undertaken on Woodknowle Barn.
DETACHED BARN 30' 3" x 14' 9" (9.22m x 4.5m) Opposite the stable block is a detached agricultural barn of wooden construction with twin double doors to the front elevation, ideal for storage or additional stabling.
COB BARN 25' 4" x 18' 6" (7.72m x 5.64m) Attached to the main house is a cob barn which has listed building consent for restoration and extension of the existing curtilage listed building to form agricultural storage and workshop facility. Planning was granted on 3rd August 2021 under application number: PA21/05103 by Cornwall County Council.
GARDENS AND GROUNDS The property is approached via a wooden five bar gate opening onto the private hedged and treelined drive with a variety of daffodils, bluebells and snowdrops. To the right of the driveway is an enclosed hedge and fenced 3.5 acre paddock which also has separate road access. The driveway continues around to twin wooden enclosed gates that open to an extensive gravel courtyard/drive with ample parking. There are raised lawns to the front and rear of the main house, with a sheltered South Westerly facing patio seating area with mature flower bed and feature well. From here there are steps up to a large area of lawn with attractive mature trees, shrubs, roses and flowering plants throughout all the seasons. A single wooden gate leads to an enclosed vegetable garden with raised beds, selection of fruit trees to include apple, pear, cherry and plum, compost bays, greenhouse, garden shed and "Shawn" the shepherds hut currently used as a garden room. The gravel courtyard continues around to Woodknowle Barn, stables and cob barn that can also be accessed from a private track. The further four paddocks of approximately 5.5 acres are located to the front and side of Woodknowle and are fully enclosed with stock fencing. The detached barn and stables can be accessed from here as well as the courtyard. There is also approximately an acre of broadleaf woodland with mature trees.
COUNCIL TAX Band E
SERVICES Mains gas, electricity and water. Private drainage and mains gas fired central heating completely upgraded during the renovation.
TENURE Freehold
Brochures
Woodknowle Proper...- COUNCIL TAXA payment made to your local authority in order to pay for local services like schools, libraries, and refuse collection. The amount you pay depends on the value of the property.Read more about council Tax in our glossary page.
- Band: E
- PARKINGDetails of how and where vehicles can be parked, and any associated costs.Read more about parking in our glossary page.
- Yes
- GARDENA property has access to an outdoor space, which could be private or shared.
- Yes
- ACCESSIBILITYHow a property has been adapted to meet the needs of vulnerable or disabled individuals.Read more about accessibility in our glossary page.
- Ask agent
Sharlands Road, Marhamchurch
NEAREST STATIONS
Distances are straight line measurements from the centre of the postcode- Okehampton Station23.0 miles
About the agent
Colwills are an independently owned and managed estate agents dedicated to marketing, selling and renting properties in and around this stunning North Cornish coastal town. We believe that every property, every seller and every purchaser is different and must always be treated as an individual. We therefore tailor our services and marketing to suit your individual needs and requirements.
Rumour has it that moving house can be quite stressful! That’s why choosing the right agent is so im
Industry affiliations

Notes
Staying secure when looking for property
Ensure you're up to date with our latest advice on how to avoid fraud or scams when looking for property online.
Visit our security centre to find out moreDisclaimer - Property reference 103425005450. The information displayed about this property comprises a property advertisement. Rightmove.co.uk makes no warranty as to the accuracy or completeness of the advertisement or any linked or associated information, and Rightmove has no control over the content. This property advertisement does not constitute property particulars. The information is provided and maintained by Colwills, Bude. Please contact the selling agent or developer directly to obtain any information which may be available under the terms of The Energy Performance of Buildings (Certificates and Inspections) (England and Wales) Regulations 2007 or the Home Report if in relation to a residential property in Scotland.
*This is the average speed from the provider with the fastest broadband package available at this postcode. The average speed displayed is based on the download speeds of at least 50% of customers at peak time (8pm to 10pm). Fibre/cable services at the postcode are subject to availability and may differ between properties within a postcode. Speeds can be affected by a range of technical and environmental factors. The speed at the property may be lower than that listed above. You can check the estimated speed and confirm availability to a property prior to purchasing on the broadband provider's website. Providers may increase charges. The information is provided and maintained by Decision Technologies Limited. **This is indicative only and based on a 2-person household with multiple devices and simultaneous usage. Broadband performance is affected by multiple factors including number of occupants and devices, simultaneous usage, router range etc. For more information speak to your broadband provider.
Map data ©OpenStreetMap contributors.
