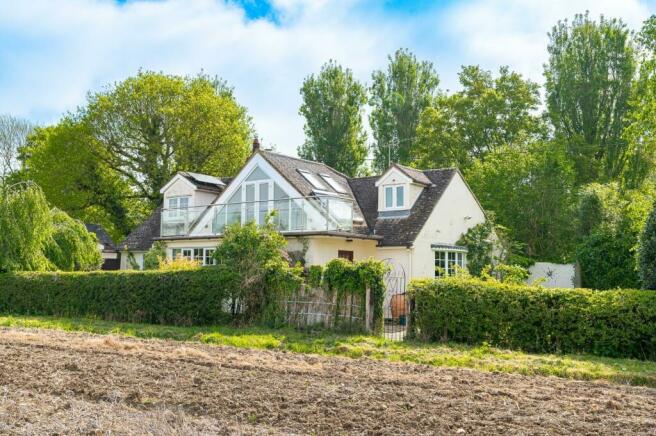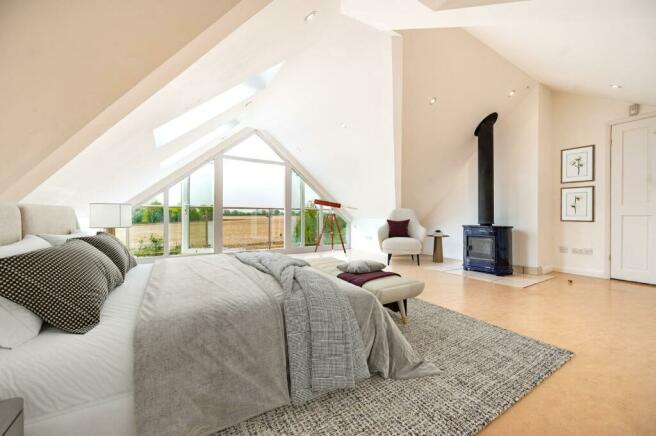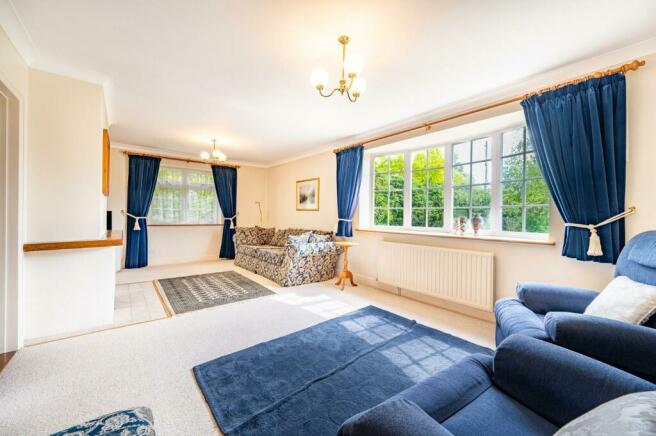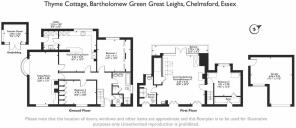
Bartholomew Green, Great Leighs, Chelmsford

- PROPERTY TYPE
Detached
- BEDROOMS
4
- BATHROOMS
2
- SIZE
2,302 sq ft
214 sq m
- TENUREDescribes how you own a property. There are different types of tenure - freehold, leasehold, and commonhold.Read more about tenure in our glossary page.
Freehold
Key features
- Four Bedrooms
- Detached Country Home
- Approximately A Quarter Of An Acre Plot
- Oversized Garage With Workshop & Gated Driveway Parking
- Countryside Views
- Sitting Room & Kitchen/Dining Room
- Utility Room & Cloakroom
- Bathroom & En-Suite
- Balcony
- No Onward Chain
Description
Entrance Hall - Stairs rising to the first floor landing, radiator, power points, telephone point, doors to.
Cloakroom - Double glazed opaque window to front aspect, W.C, wash hand basin.
Sitting Room - 6.86m x 3.68m (22'6" x 12'1") - Double glazed bay window to side aspect, double glazed window to front aspect, feature fireplace with inset wood burning stove, radiator, T.V point, power points, door to.
Kitchen/Dining Room - 5.51m x 4.67m (18'1" x 15'4") - Double glazed window to rear aspect, base and eye level units with Corian working surfaces over & breakfast bar area, inset one & half bowl sink with twin Corian drainers, AGA, space for dishwasher, space for fridge/freezer, space for conventional oven, provisions for Calor gas hob, radiator, inset spotlights, power points, part tiled flooring, part exposed floorboards, part tiled walls, door to.
Utility Room - 2.54m x 1.88m (8'4" x 6'2") - Base level units with Corian working surface over, 1 1/2 bowl sink with Corian drainer, fitted shelving, space for washing machine, a range of full height built-in storage cupboards, power points, coir matting, door to side aspect.
Bedroom One - 4.32m x 4.11m (14'2" x 13'6") - Double glazed window to rear aspect, a range of built-in wardrobes, radiator, power points, T.V point.
Bedroom Two - 4.78m x 3.05m (15'8" x 10') - Double glazed window to front aspect, a range of built-in wardrobes, radiator, power points.
Family Bathroom - Double glazed opaque window to side aspect, enclosed p-shape air bath, enclosed shower with glass enclosure, W.C, twin wash hand basins with vanity units below, heated towel rail, inset spotlights, fully tiled, airing cupboard.
First Floor Landing -
Bedroom Three - 4.32m x 3.78m (14'2" x 12'5") - Double glazed window to rear aspect, radiator, power points, built-in wardrobe, telephone point.
Bedroom Four/Artist Studio - 6.30m x 6.22m (20'8" x 20'5") - Full height double glazed windows to rear aspect, double glazed French doors leading to the balcony with views over sprawling countryside, wood burning stove, two Velux windows, eaves storage, two radiators, power points, inset spotlights, door to.
En-Suite - Double glazed window to rear aspect, walk-in oversized shower, wash hand basin with vanity unit below, W.C, heated towel rail, fully tiled, inset spotlights, extractor fan.
Balcony - The balcony measures 25'3 (7.7m) x 4'2 (1.26m) with sprawling countryside views and is enclosed by glass balustrades.
Oversized Garage With Workshop & Gated Driveway - To the side of the property is a detached oversized garage with workshop area. The garage boasts up & over door, power, lighting, pitched roof for storage and single door leading to the rear garden. To the front of the garage is a gated shingle driveway providing parking for multiple vehicles.
Gardens - The established gardens wraparound the property with a variety of mature shrubs, trees and flower beds alongside the formal lawn. A feature pond is situated to the rear of the property with a paved seating area. An additional patio area is off the side of the property with a Spanish style seating area. The formal gardens lead to a well stocked orchard and raised vegetable plots and polytunnel. The gardens further benefit from a cedar summer house measuring 9'6" x 7'6" boasting power, lighting, fully insulated and double glazed windows, two greenhouses and potting shed. Side access is granted via two elevations.
Agents Notes - The current owners fitted a comprehensive 7.5kW solar panel array (25x300W multi-directional panels, with 6.6kWh of battery storage) just six years ago at considerable expense. The agents have been advised that with the battery storage, electricity costs across the year are at or near zero and there are still over fourteen years of index-linked feed in tariff payments remaining. Additional solar tube system also produces a good level of hot water, (further details are available from the property owners).
Please note some images have been virtually staged. So these are for guidance and illustrative purposes only and may not be exact.
900M Broadband via County Broadband. (Please visit for connection details)
Brochures
Bartholomew Green, Great Leighs, ChelmsfordBrochure- COUNCIL TAXA payment made to your local authority in order to pay for local services like schools, libraries, and refuse collection. The amount you pay depends on the value of the property.Read more about council Tax in our glossary page.
- Band: F
- PARKINGDetails of how and where vehicles can be parked, and any associated costs.Read more about parking in our glossary page.
- Yes
- GARDENA property has access to an outdoor space, which could be private or shared.
- Yes
- ACCESSIBILITYHow a property has been adapted to meet the needs of vulnerable or disabled individuals.Read more about accessibility in our glossary page.
- Ask agent
Energy performance certificate - ask agent
Bartholomew Green, Great Leighs, Chelmsford
NEAREST STATIONS
Distances are straight line measurements from the centre of the postcode- Braintree Station2.7 miles
- Braintree Freeport Station3.2 miles
- Cressing Station3.5 miles
About the agent
A major player in the market, Daniel Brewer makes a point of challenging the stereotype our sector is infamous for. In fact, when we sat down to design our business, the first thing we did was to throw the rule book out of the nearest window. So when you talk to us, the first thing you'll notice is a completely fresh approach.
That's not to say we haven't retained the traditional core values of hard work, client-focused service and passion. Our services are
Notes
Staying secure when looking for property
Ensure you're up to date with our latest advice on how to avoid fraud or scams when looking for property online.
Visit our security centre to find out moreDisclaimer - Property reference 33100344. The information displayed about this property comprises a property advertisement. Rightmove.co.uk makes no warranty as to the accuracy or completeness of the advertisement or any linked or associated information, and Rightmove has no control over the content. This property advertisement does not constitute property particulars. The information is provided and maintained by Daniel Brewer Estate Agents, Essex. Please contact the selling agent or developer directly to obtain any information which may be available under the terms of The Energy Performance of Buildings (Certificates and Inspections) (England and Wales) Regulations 2007 or the Home Report if in relation to a residential property in Scotland.
*This is the average speed from the provider with the fastest broadband package available at this postcode. The average speed displayed is based on the download speeds of at least 50% of customers at peak time (8pm to 10pm). Fibre/cable services at the postcode are subject to availability and may differ between properties within a postcode. Speeds can be affected by a range of technical and environmental factors. The speed at the property may be lower than that listed above. You can check the estimated speed and confirm availability to a property prior to purchasing on the broadband provider's website. Providers may increase charges. The information is provided and maintained by Decision Technologies Limited. **This is indicative only and based on a 2-person household with multiple devices and simultaneous usage. Broadband performance is affected by multiple factors including number of occupants and devices, simultaneous usage, router range etc. For more information speak to your broadband provider.
Map data ©OpenStreetMap contributors.





