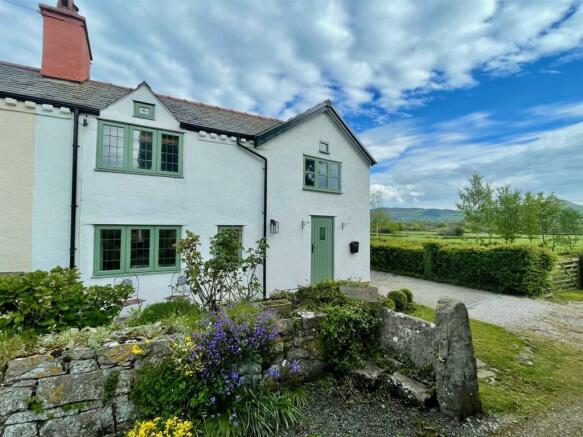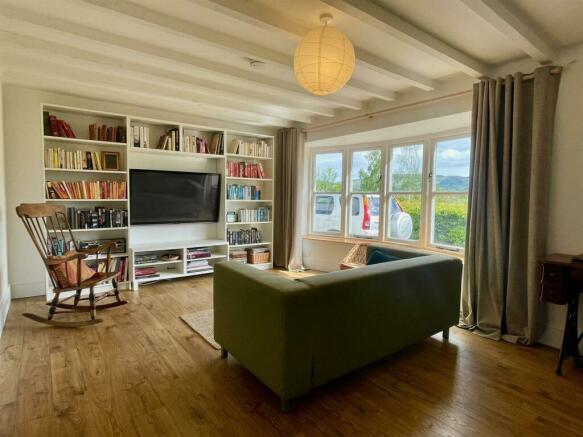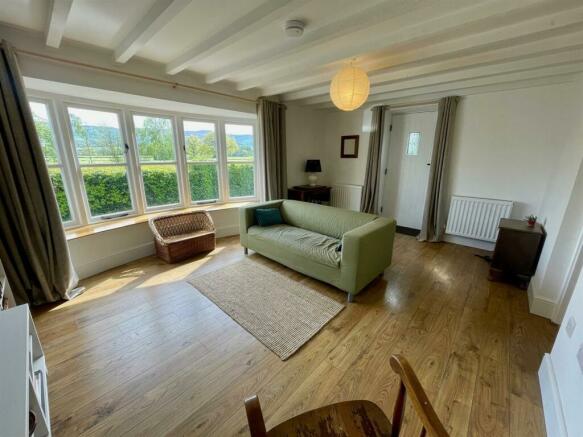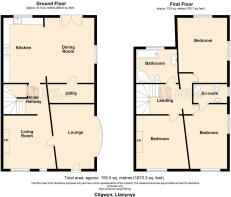
Llanynys, Denbighshire

- PROPERTY TYPE
Character Property
- BEDROOMS
3
- BATHROOMS
2
- SIZE
926 sq ft
86 sq m
- TENUREDescribes how you own a property. There are different types of tenure - freehold, leasehold, and commonhold.Read more about tenure in our glossary page.
Freehold
Key features
- Beautifully renovated
- Striking views of the Clwydian Range
- 2 Reception rooms
- 3 Double bedrooms
- Quirky features
- Large kitchen/diner
Description
The property boasts two good sized reception rooms as well as a large open kitchen-dining room ideal for entertaining and an enviable pantry/utility room. French doors lead you out from the dining area to the generous patio and country cottage garden and countryside views.
The first floor of this home has 3 generous double bedrooms all with wooden flooring, spot lighting and large windows making the most of the location. A family bathroom with a bath and separate shower cubicle as well as an ensuite to the master bedroom.
Outside, as well as a beautiful cottage garden the property does have parking for at least 3 vehicles and a well fenced and gated three quarter acre paddock .
Viewing is very much recommended to appreciate this property and all which it has to offer.
Lounge - 4.956 x 3.426 (16'3" x 11'2") - The front door of the property leads you into this light and bight room. With a large window to the side of the property the making the most of the views. This room has wooden flooring. Radiator. door leading into the second reception room.
Snug - 4.246 x 3.609 (13'11" x 11'10") - Into this room from the Lounge, although we have named this the snug is is a very generous sized room. this room also has wooden flooring through from the lounge, 2 windows in this room with views of the village church. A brick built fireplace with cast iron stove makes this the ideal cosy room.
Hallway - from the Snug into the small hallway and staircase to the first floor. This area also has some useful storage and quarry tiled flooring. from here we take a step down into the large Kitchen-dining area.
Kitchen - Diner - 6.875 x 5.054 (22'6" x 16'6") - This is your Wow Kitchen-Dining area. The kitchen is modern and tastefully decorated with a range of base units, Tiled walls and Belfast sink keeping the cottage feel in here, window looking out to the garden. Spot lighting to the room and wooden flooring throughout. there is also a window to the side of the property looking out to Moel Arthur and French doors out onto the patio area. From the Dining area is a door through to the Utility/Pantry.
First Floor Landing - Wooden floors here with doors off to the 3 bedrooms and family bathroom. Modern spot lighting and some feature exposed brick to this area.
Bedroom 1 With Ensuite - 4.670 x 3.612 (15'3" x 11'10") - The master bedroom here has 2 windows with views of the Church and also to the countryside. Modern spot lighting and 2 pendant lights. Wooden flooring. Low radiator. loft hatch in this room. Door through to the Ensuite (2.6m x 1.6m) which has a classic white suite and double shower unit, this room is crisp and clean with white tiles accented by a few mosaic tiling. Spot lighting in this room also.
Bedroom 2 - 5.115 x 3.636 (16'9" x 11'11") - This is a large Double second bedroom with twin aspect, Window to the read garden and to the views of the rolling hills. This room has wooden flooring, radiator. spot lighting and a pendant light.
Bedroom 3 - 4.240 x 4.016 (13'10" x 13'2") - The third large double bedroom. This room has beautifully exposed beams and a fireplace. Windows to the front of the property. Pendant light, radiator and wooden flooring in this room also.
Bathroom - 2.877 x 2.597 (9'5" x 8'6") - A good sized bathroom. A white suite which comprises of a toilet, sink with vanity unit, bath and separate double shower cubicle. this room has lovely cottage style frosted windows. Wooden flooring., spot lighting and a heated towel rail. Decorated with the popular half wood panelling and white tiles to the shower.
Garden And Parking - To the rear of the property is a generous patio area ideal for relaxing or entertaining. The garden has a real country cottage feel with mature trees and shrubbery as well as some areas laid to lawn. The property also benefits from its own well fenced and gated three quarter paddock. To the side of the property is parking for at least 3 vehicles along the driveway.
Important Notice - None of the services, fittings or appliances (if any) heating installations, plumbing or electrical systems have been tested and no warranty is given as to their working ability. Interested parties should satisfy themselves as to the condition and adequacy of all such services and or installations prior to committing themselves to a purchase.
Misrepresation Act Cont, - These particulars, whilst believed to be accurate are set out as a general outline only for guidance and do not constitute any part of an offer or contract. Intending purchasers should not rely on them as statements of representation of fact, but must satisfy themselves by inspection or otherwise as to their accuracy. No person in this firm's employment has the authority to make or give any representation or warranty in respect of the property.
Money Laundering - The successful purchaser will be required to produce adequate identification to prove their identity within the terms of the Money Laundering Regulations. Appropriate examples include: Passport, Photo Driving Licence and a recent Utility Bill.
Brochures
Llanynys, DenbighshireBrochure- COUNCIL TAXA payment made to your local authority in order to pay for local services like schools, libraries, and refuse collection. The amount you pay depends on the value of the property.Read more about council Tax in our glossary page.
- Band: C
- PARKINGDetails of how and where vehicles can be parked, and any associated costs.Read more about parking in our glossary page.
- Yes
- GARDENA property has access to an outdoor space, which could be private or shared.
- Yes
- ACCESSIBILITYHow a property has been adapted to meet the needs of vulnerable or disabled individuals.Read more about accessibility in our glossary page.
- Ask agent
Llanynys, Denbighshire
NEAREST STATIONS
Distances are straight line measurements from the centre of the postcode- Flint Station10.9 miles
About the agent
Jones Peckover offer a dedicated, start to finish service, to help you sell your home. Our team of experienced chartered surveyors, valuers, negotiators, auctioneers, land and estate managers are here to provide an unrivaled professional service and have a vast knowledge in both rural and residential property sales.
We have a long and successful history throughout North Wales and the Border Counties as one of the region's longest established and
Industry affiliations



Notes
Staying secure when looking for property
Ensure you're up to date with our latest advice on how to avoid fraud or scams when looking for property online.
Visit our security centre to find out moreDisclaimer - Property reference 33100261. The information displayed about this property comprises a property advertisement. Rightmove.co.uk makes no warranty as to the accuracy or completeness of the advertisement or any linked or associated information, and Rightmove has no control over the content. This property advertisement does not constitute property particulars. The information is provided and maintained by Jones Peckover, Denbigh. Please contact the selling agent or developer directly to obtain any information which may be available under the terms of The Energy Performance of Buildings (Certificates and Inspections) (England and Wales) Regulations 2007 or the Home Report if in relation to a residential property in Scotland.
*This is the average speed from the provider with the fastest broadband package available at this postcode. The average speed displayed is based on the download speeds of at least 50% of customers at peak time (8pm to 10pm). Fibre/cable services at the postcode are subject to availability and may differ between properties within a postcode. Speeds can be affected by a range of technical and environmental factors. The speed at the property may be lower than that listed above. You can check the estimated speed and confirm availability to a property prior to purchasing on the broadband provider's website. Providers may increase charges. The information is provided and maintained by Decision Technologies Limited. **This is indicative only and based on a 2-person household with multiple devices and simultaneous usage. Broadband performance is affected by multiple factors including number of occupants and devices, simultaneous usage, router range etc. For more information speak to your broadband provider.
Map data ©OpenStreetMap contributors.





