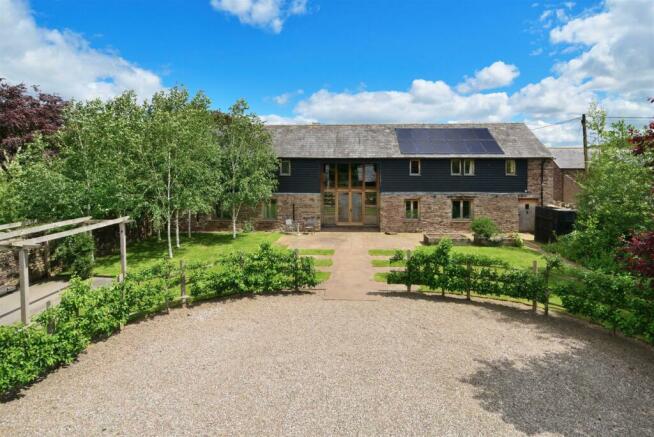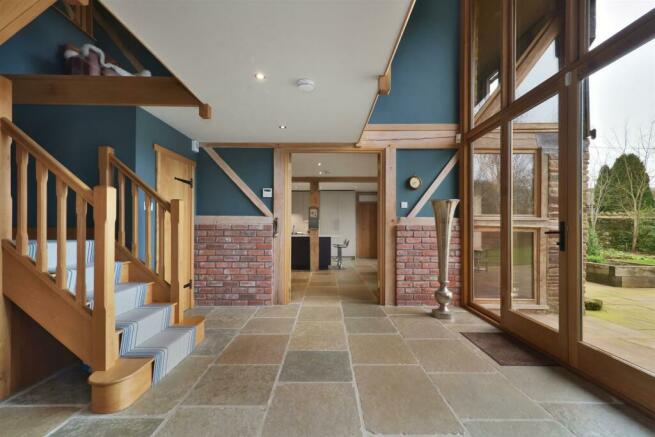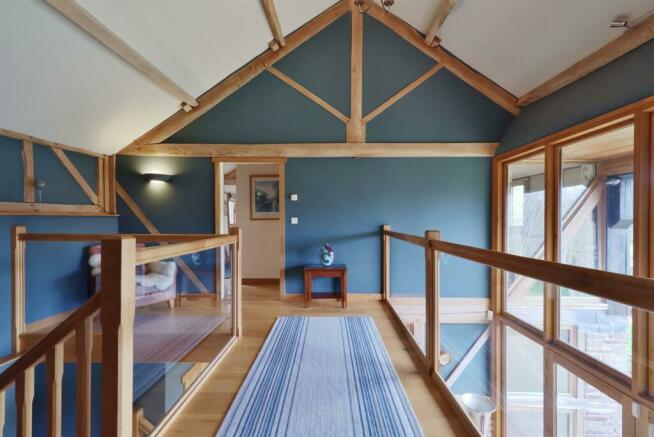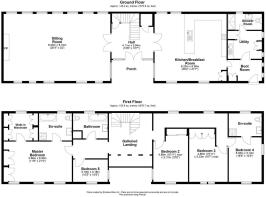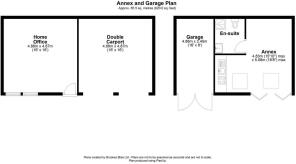Dorstone, Herefordshire

- PROPERTY TYPE
Barn Conversion
- BEDROOMS
5
- BATHROOMS
4
- SIZE
Ask agent
- TENUREDescribes how you own a property. There are different types of tenure - freehold, leasehold, and commonhold.Read more about tenure in our glossary page.
Freehold
Key features
- Five/six bedrooms, 3/4 bathrooms
- Well appointed kitchen/breakfast room
- En-suite and dressing room to main bedroom
- Character features throughout
- Air source and solar heating
- Self-contained annex
- Enclosed stone wall garden
- Garaging and ample parking
- EPC rating C
- Nearby services 3 and 6 miles
Description
Situation and Description
The small hamlet of Bage lies on the western side of the very popular rural village of Dorstone, which has a church, community centre and public house. Further facilities are available in the larger village of Peterchurch (3 miles) and at the ever-popular market town of Hay on Wye with its world-renowned annual literacy festival. The cathedral city of Hereford lies approximately 16 miles away and offers an extensive range of shops, restaurants, leisure facilities and a main line train station, together with road links to other parts of the country.
Bage Pool Barn is a beautifully presented and maintained spacious barn conversion, which is set in its own courtyard with stone walling enclosing attractive gardens which all lie to the front of this very impressive property. The living accommodation offers plenty of adaptable space and includes a beautifully fitted kitchen/breakfast room, a very large living area, under floor heating throughout the ground floor, oak joinery and a very impressive master bedroom suite with walk-in dressing room and separate en-suite bathroom. Within the courtyard are a range of useful buildings with a well-conceived self-contained annex, excellent garaging and a very useful and well-equipped home office.
On arrival, a pathway leads to glazed doors that lead into a welcoming and spacious reception hall with a high vaulted ceiling, tiled floor, and plenty of character with exposed brick work, and modern and period timbers. Glazed doors also lead into the main living room which offers plenty of space for entertaining and includes a large stone fireplace at one end with fitted wood burner, exposed timbers, and windows overlooking the gardens. The kitchen/breakfast room is the main hub of the house and again has windows overlooking the gardens, exposed timbering, a tiled floor with under floor heating, a fitted Minerva kitchen with touch open cupboards and drawers, built in dishwasher, one and a half bowl inset sink with Quooker boiling water tap with filtered and sparkling water, full height built in fridge-freezer, and larder cupboard, and an Everhot 110i three oven electric range. The kitchen is well supported by a utility room and a very useful ground floor shower room and side entrance hall that doubles up as a boot room.
From the reception hall an oak staircase leads up to an impressive galleried landing with exposed timbering, vaulted ceiling, and views over the courtyard at the front. Secondary landings then provide access to a total of five bedrooms, including a guest suite with en-suite shower room, and a very impressive master bedroom suite with plenty of wardrobe space as well as its own luxury bathroom and separate dressing room. The remaining bedrooms are well supported by a well-appointed family bathroom.
Outside
The property is approached from the B4348 initially by a shared driveway and then by its own private entrance and drive which leads to graveled parking and turning area within the private courtyard. Here access can be gained to a double oak framed carport (16’ x 16’) and an excellent home office (16’3 x 16’). On the opposite corner of the courtyard there is an enclosed garage (16’5 x 8’) with double doors to front and a well-designed self-contained and very useful annex/studio with bifold doors to front, fitted kitchen, and ensuite shower room which offers excellent additional accommodation.
The gardens are then enclosed by high stone walling on either side, making the whole area safe and secure. The gardens have been landscaped with a lawned area, interspersed with trees and borders, a large sun terrace to the front of the house and a separate patio and pergola to one side which makes the most of the afternoon and evening sun.
Services and Considerations
Main water, electricity, and private drainage. Air source heat pump and solar panels with battery storage up to 10.4KW capacity for domestic hot water and heating.
It is not our company policy to test services and domestic appliances, so we cannot verify that they are in working order.
Any matters relating to rights of way should be checked with your solicitor or surveyor.
Tenure Freehold / Broadband BT Superfast / Council Tax Band G / EPC rating C 69/74
Prospective purchasers - Upon submitting an offer, we will require by law, proof of ID for all buyers. A picture ID and a separate address ID together with proof of funding
Directions ///tidal.ripen.implanted
From Hereford take the A465 signposted to Abergavenny and after leaving the city turn right onto the B4349 signposted to Clehonger and Madley. At Clehonger bear left and continue on the B4349 through Kingstone passing the school and at the T-junction turn right onto the B4348 signposted to Peterchurch and Hay on Wye. Continue on this road passing through Peterchurch and Dorstone and after a further ½ mile you will see a cluster of properties known as The Bage and the entrance to Bage Pool Barn will be found on the right-hand side.
Brochures
Brochure BP.pdf- COUNCIL TAXA payment made to your local authority in order to pay for local services like schools, libraries, and refuse collection. The amount you pay depends on the value of the property.Read more about council Tax in our glossary page.
- Band: G
- PARKINGDetails of how and where vehicles can be parked, and any associated costs.Read more about parking in our glossary page.
- Yes
- GARDENA property has access to an outdoor space, which could be private or shared.
- Yes
- ACCESSIBILITYHow a property has been adapted to meet the needs of vulnerable or disabled individuals.Read more about accessibility in our glossary page.
- Ask agent
Dorstone, Herefordshire
NEAREST STATIONS
Distances are straight line measurements from the centre of the postcode- Hereford Station13.6 miles
About the agent
If you're thinking of buying or selling, then don't move without us!
Based in the cathedral city of Hereford and originally founded back in 1846, Brookes Bliss has always specialised in the sale and letting of country houses, cottages, and farms. We offer vast experience, with a very forward-thinking approach, supported by local knowledge and worldwide advertising, via a range of websites.
Industry affiliations


Notes
Staying secure when looking for property
Ensure you're up to date with our latest advice on how to avoid fraud or scams when looking for property online.
Visit our security centre to find out moreDisclaimer - Property reference 32915319. The information displayed about this property comprises a property advertisement. Rightmove.co.uk makes no warranty as to the accuracy or completeness of the advertisement or any linked or associated information, and Rightmove has no control over the content. This property advertisement does not constitute property particulars. The information is provided and maintained by Brookes Bliss Estate Agents, Hereford. Please contact the selling agent or developer directly to obtain any information which may be available under the terms of The Energy Performance of Buildings (Certificates and Inspections) (England and Wales) Regulations 2007 or the Home Report if in relation to a residential property in Scotland.
*This is the average speed from the provider with the fastest broadband package available at this postcode. The average speed displayed is based on the download speeds of at least 50% of customers at peak time (8pm to 10pm). Fibre/cable services at the postcode are subject to availability and may differ between properties within a postcode. Speeds can be affected by a range of technical and environmental factors. The speed at the property may be lower than that listed above. You can check the estimated speed and confirm availability to a property prior to purchasing on the broadband provider's website. Providers may increase charges. The information is provided and maintained by Decision Technologies Limited. **This is indicative only and based on a 2-person household with multiple devices and simultaneous usage. Broadband performance is affected by multiple factors including number of occupants and devices, simultaneous usage, router range etc. For more information speak to your broadband provider.
Map data ©OpenStreetMap contributors.
