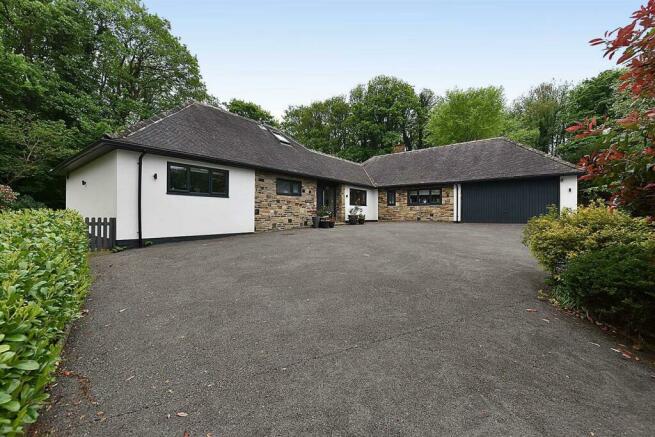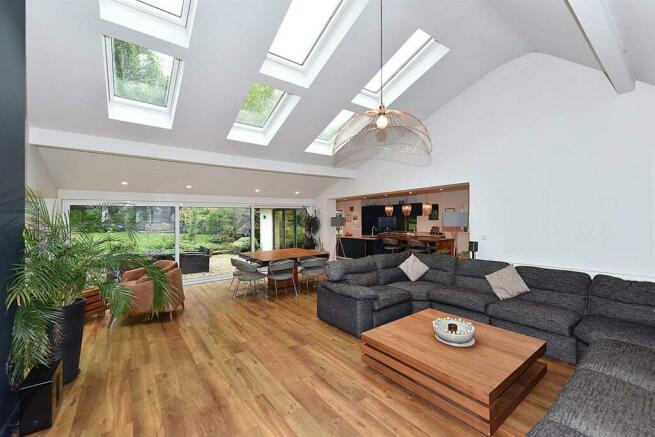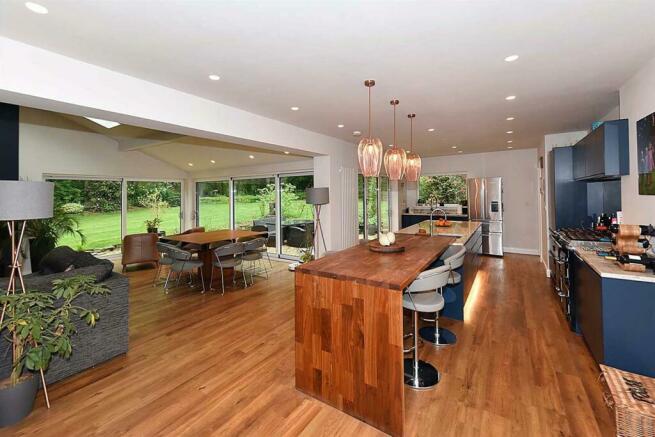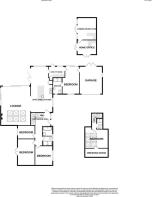Legh Road, Adlington

- PROPERTY TYPE
Detached
- BEDROOMS
5
- BATHROOMS
3
- SIZE
Ask agent
- TENUREDescribes how you own a property. There are different types of tenure - freehold, leasehold, and commonhold.Read more about tenure in our glossary page.
Freehold
Description
Constructed of brick with render and feature stone work, this is a wonderful 5 bedroom detached property. Recently renovated and beautifully presented, it offers the discerning purchaser the opportunity to acquire a fabulous family home in a quiet, private, end of cul-de-sac location, backing on to woodland and not overlooked, on a generous plot of approximately half an acre.
The accommodation briefly comprises, to the ground floor: Entrance hall, spacious L-shaped kitchen/living/dining room with glazed doors to three sides and an extensive fitted kitchen, utility room, 4 generous sized bedrooms (one en-suite) and a family bathroom. To the first floor is a further bedroom with Cabrio Velux windows, dressing room and en-suite bathroom. The property is double glazed throughout and a gas central heating system has been installed.
An internal inspection is highly recommended to appreciate the size, style and quality of this beautiful family home.
The property benefits from a large driveway with central turning island, planted with shrubs, allowing ample parking for multiple vehicles and access to the integral garage. The driveway is surrounded by laurel hedging to one side and mature and specimen shrubs and trees. To the rear is a large sweeping lawn with beds and borders of mature and specimen shrubs and trees, including an extensive rose garden, a water feature, garden shed and composting area, playground area with slide/swing set. A gravel terrace wraps around the property and offers many areas for outdoor seating and dining. An enclosed gravel courtyard with another water feature is located outside the utility room and en-suite bedroom, leading to a timber built cabin with two wood burning stoves, currently being used as an office and a living/cinema/bar. Outside the cabin is a porcelain tiled patio with a hot tub. The garden is fenced all round and backs onto woodland that is privately owned and protected.
Accommodation -
Ground Floor -
Entrance Hall - 3.71m x 2.16m (12'02 x 7'01) - With Karndean floor, stairs to first floor, radiator, glass panel by front door.
Kitchen - 9.22m x 4.06m (30'03 x 13'04) - With a range of fitted units including base cupboards and drawers, wall cupboards and granite worktops, island unit with composite sink and Quooker hot water tap, wine fridge, breakfast bar with solid wood top, Everhot 3 oven range, dishwasher, second composite sink, larder cupboard, contemporary radiator, low wall hanging cupboards, Karndean floor, bi-fold doors to garden, large opening leading through to:
Living/Dining Room - 7.49m x 5.61m (overall) (24'07 x 18'05 (overall)) - Beautiful spacious room with glazed sliding door to two sides providing a lovely outlook over garden to the woodland beyond, six Velux windows, radiator, contemporary recessed Living Flame gas fire, in media wall. Karndean floor.
Utility Room - 2.87m x 2.01m (9'05 x 6'07) - With range of base cupboards with wooden worktops, wall cupboards, full height cupboards, cupboard housing Worcester gas boiler (4 years old), plumbing for washing machine, space for tumble dryer, radiator, Karndean floor, glazed door to courtyard.
Bedroom Two - 5.21m x 3.23m (overall) (17'01 x 10'07 (overall)) - Dual aspect with radiator, glazed double doors to courtyard.
En-Suite - 3.15m x 1.78m (10'04 x 5'10) - With vanity wash hand basin with drawers below, walk-in shower with rainfall head and separate shower attachment, wall hanging cupboard, low level WC, heated towel rail, part tiled walls, pebbled Karndean floor.
Bedroom Three - 4.90m x 3.30m (16'01 x 10'10) - With glazed double doors to garden, radiator.
Bedroom Four - 3.76m x 3.25m (12'04 x 10'08) - With radiator. Window to front.
Bedroom Five - 3.28m x 2.59m (10'09 x 8'06) - With full height window, radiator.
Bathroom - 3.71m x 1.83m (12'02 x 6'0) - With shower enclosure, with rainfall head shower, and hand held attachment. low level WC, part free standing bath with central wall mounted mixer tap, vanity wash hand basin with waney edged wooden shelves below, heated towel rail, tiled walls, pebbled Karndean floor.
First Floor -
Bedroom - 4.50m x 3.07m (14'09 x 10'01) - With three Cabrio Velux windows, opening to appreciate the wonderful woodland views, radiator, apex ceiling, leading through to:
Dressing Room - 4.50m x 1.73m (14'09 x 5'08) - With open shelving, hanging rails, apex ceiling.
En-Suite - 2.26m x 1.17m (7'05 x 3'10) - With shower enclosure with rainfall head shower and hand held attachment. low level WC, heated towel rail, vanity wash hand basin with drawers below, pebbled Karndean floor, Velux window, pocket door.
Outside - Beautiful gardens as previously mentioned.
Cabin Office - 3.71m x 2.82m (12'02 x 9'03) - With cast iron wood burning stove, open shelving, glazed double doors to two sides.
Cabin Living/Cinema/Bar - 4.34m x 3.71m (14'03 x 12'02) - With cast iron wood burning stove, wooden bar, electrically operated projector screen, glazed double doors to garden.
Integral Garage - 5.49m x 4.29m (18'0 x 14'01) - With electrically operated up and over door, a further up and over door to rear, power and light, access to large roof space, part boarded with ladder.
Tenure - Freehold. Interested purchasers should seek clarification of this with their solicitor.
Viewings - Strictly by appointment through the Agents.
Possession - Vacant possession upon completion.
Adlington is a delightful rural location with a wide range of shopping, travel, educational and recreational facilities available in nearby Macclesfield and Bollington. Access to the national motorway network, Manchester International Airport and Inter-City rail links to London are all within 2 and 30 minutes drive of the property.
From our Prestbury office proceed past St Peter's Church, bearing right at the railway bridge into Prestbury Lane. Bear left into the continuation of Prestbury Lane to the 'T' junction with London Road. Turn left in the direction of Poynton/Stockport and continue to the traffic lights adjacent to the Legh Arms Public House. Turn right into Brookledge Lane, turning first right into Legh Road, where the property can be found after approximately 400 yards, tucked away at the end on the cul-de-sac.
Brochures
Legh Road, Adlington- COUNCIL TAXA payment made to your local authority in order to pay for local services like schools, libraries, and refuse collection. The amount you pay depends on the value of the property.Read more about council Tax in our glossary page.
- Ask agent
- PARKINGDetails of how and where vehicles can be parked, and any associated costs.Read more about parking in our glossary page.
- Yes
- GARDENA property has access to an outdoor space, which could be private or shared.
- Yes
- ACCESSIBILITYHow a property has been adapted to meet the needs of vulnerable or disabled individuals.Read more about accessibility in our glossary page.
- Ask agent
Legh Road, Adlington
NEAREST STATIONS
Distances are straight line measurements from the centre of the postcode- Adlington (Ches.) Station0.1 miles
- Prestbury Station1.8 miles
- Poynton Station2.2 miles
About the agent
- Independent Estate Agents
- Established In 1992
- Only Specialised Sales & Lettings Agent In Prestbury &
- Bollington
- Covering Both Villages, Macclesfield & The Surrounding Areas
- Friendly & Helpful Staff
- Excellent Local Knowledge
- Open 7 Days A Week
- State Of The Art Marketing
- Text Message & Email Alerts
- Website Updated Throughout The Day <
Industry affiliations



Notes
Staying secure when looking for property
Ensure you're up to date with our latest advice on how to avoid fraud or scams when looking for property online.
Visit our security centre to find out moreDisclaimer - Property reference 33100067. The information displayed about this property comprises a property advertisement. Rightmove.co.uk makes no warranty as to the accuracy or completeness of the advertisement or any linked or associated information, and Rightmove has no control over the content. This property advertisement does not constitute property particulars. The information is provided and maintained by Holmes-Naden Estate Agents, Prestbury. Please contact the selling agent or developer directly to obtain any information which may be available under the terms of The Energy Performance of Buildings (Certificates and Inspections) (England and Wales) Regulations 2007 or the Home Report if in relation to a residential property in Scotland.
*This is the average speed from the provider with the fastest broadband package available at this postcode. The average speed displayed is based on the download speeds of at least 50% of customers at peak time (8pm to 10pm). Fibre/cable services at the postcode are subject to availability and may differ between properties within a postcode. Speeds can be affected by a range of technical and environmental factors. The speed at the property may be lower than that listed above. You can check the estimated speed and confirm availability to a property prior to purchasing on the broadband provider's website. Providers may increase charges. The information is provided and maintained by Decision Technologies Limited. **This is indicative only and based on a 2-person household with multiple devices and simultaneous usage. Broadband performance is affected by multiple factors including number of occupants and devices, simultaneous usage, router range etc. For more information speak to your broadband provider.
Map data ©OpenStreetMap contributors.




