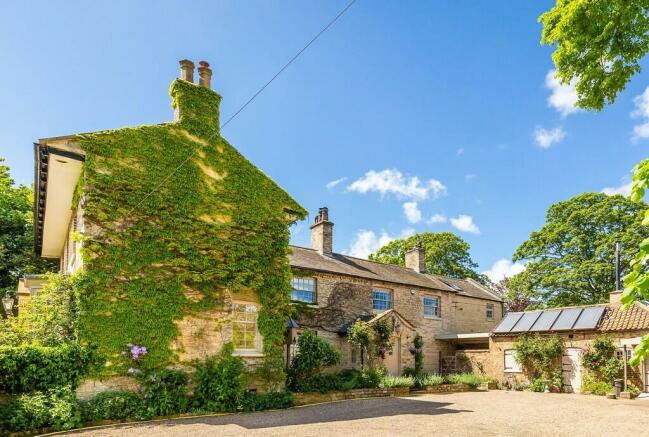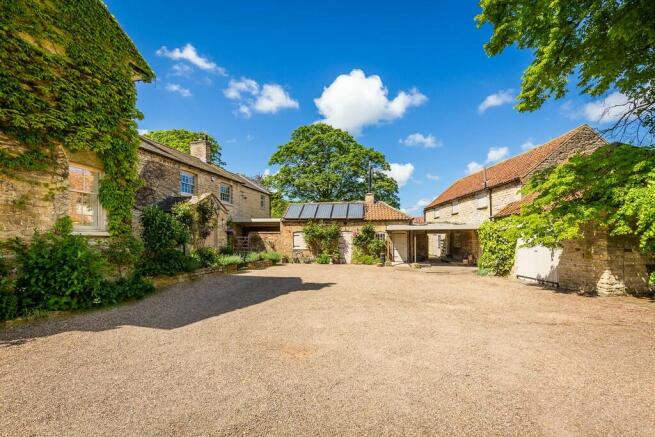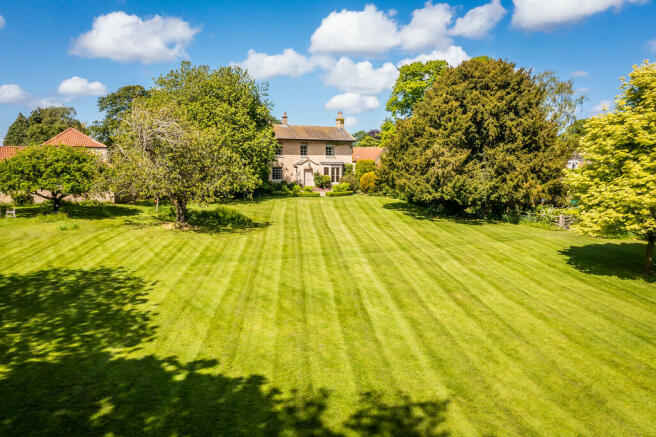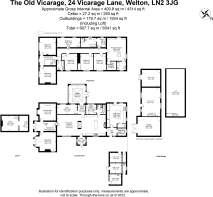
Vicarage Lane, Welton

- PROPERTY TYPE
Detached
- BEDROOMS
7
- BATHROOMS
3
- SIZE
6,541 sq ft
608 sq m
- TENUREDescribes how you own a property. There are different types of tenure - freehold, leasehold, and commonhold.Read more about tenure in our glossary page.
Freehold
Key features
- 7 Bedroom Period Property
- Lounge, Games Room & Orangery
- Living Kitchen Diner, Utility Room & Pantry
- 3 Bathrooms
- Large Grounds of approx 2.5 acres
- Central Welton Village Position
- Double Garage & Outbuildings
- EPC Energy Rating - E
- Council Tax Band - G (West Lindsey District Council)
Description
The Old Vicarage is found within its own extensive, private and walled grounds but also has the convenience of being within the heart of the sought after village of Welton. The Old Vicarage has been beautifully restored and completely renovated by the current owner and offers extensive living accommodation extending to approximately 4,314 sq ft (approx. 6541 sq ft including outbuildings and cellar). With its rich history and character, this property is sure to captivate those seeking a blend of tradition and modern comforts.
The oldest part of the property was built in approximately 1760 and has been much loved, improved and extended in the years since. The property offers spacious living accommodation and the potential to convert outbuildings (subject to necessary consents). The accommodation includes three Reception Rooms, seven Bedrooms, three Bathrooms, an Orangery, stables, outbuildings and large gardens and grounds of approximately 2.5 acres, with the Welton village beck running alongside one border. Viewing of this property is essential to appreciate the quality and size of accommodation on offer and its enviable sought after position within the village and countryside.
SERVICES
Three phase Mains Electricity, Water and Drainage. Biomass Boiler. Solar Panels. Underfloor Heating (where stated). Intruder alarm and smoke detector system installed throughout main property by Freedom Fire and Security. Extensive Cat 5 ethernet network throughout the house.
FIXTURES AND FITTINGS All curtains, blinds and carpets are included in the sale price. All light fittings that are mentioned are included in the sale price.
LOCATION Welton is a popular sought after village which lies approx. 5 miles to the north of the historic Cathedral and University City of Lincoln. The village lies a few miles west of the edge of the Lincolnshire Wolds, an Area of Outstanding Beauty, and there is a direct rail link to London Kings Cross available from Lincoln. Welton also boasts all necessary facilities and local amenities including pre-schools, primary and secondary schools, various shops including a post office and chemist, a dentist, doctors, vets, hairdressers, Stokes cafe, a range of takeaways and a popular public house. The village has a vibrant community spirit and includes St Mary's Church, a village hall, a Library, sports fields with football pitches and skate park, other recreational parks, sports and social clubs, a golf course with driving range, fishing lake and a very popular riding stable. The Old Vicarage has the advantage of being within easy walking distance of all amenities in the heart of the village and is within the catchment area of the ever popular secondary school William Farr.
The property has secluded, private and extensive grounds which lead to open fields and countryside. There is also a regular bus service out of the village into Lincoln City Centre and the historical Bailgate Quarter, Castle and Cathedral areas, providing an array of restaurants, high street shopping and other amenities.
FORMAL HALL 18' 7" x 7' 10" (5.67m x 2.41m) , with decorative iron balustrade staircase leading to the First Floor, Roger Oates stair runner, access to the cellar, wall panelling, two designer decorative cast iron radiators, tiled mosaic flooring, underfloor heating, ceiling rose with chandelier, two double glazed windows to the side aspects and external double doors with steps leading out onto the gravel frontage of the main garden.
SITTING ROOM 18' 7" into bay x 16' 2" (5.66m x 4.94m) , with full height double glazed bay window, external glazed double doors with steps leading out onto the gravel frontage of the main garden, working open antique fireplace and surround, decorative designer cast iron radiator, coving, ceiling rose with chandelier, double glazed sash window to the main garden with shutters and carpet.
DRAWING ROOM/GAMES ROOM 14' 4" x 13' 11" (4.39m x 4.26m) , with double glazed sash window to the main garden, antique fireplace surround with multi-fuel burner, decorative designer cast iron radiator, wooden flooring, ceiling rose, coving, wall panelling, three pendant ceiling bar lights and two wall lights.
MAIN ENTRANCE PORCH 6' 9" x 6' 5" (2.07m x 1.98m) , with external entrance door with feature arched window, arched ceiling, tiled flooring, underfloor heating, lantern, two double glazed windows to the side aspects and original large entrance door leading to the Kitchen and Living Area.
KITCHEN/DINING/LIVING ROOM 41' 8" x 18' 2" (12.72m x 5.55m) , with fully beamed ceiling using many of the original oak beams and featuring new engineered main structural beams (oak clad RSJs). The Kitchen/Dining area is fitted with a range of wall and base units, central island with work surface over, space for a Range cooker/Aga with a dual 240v supply for extra-large cookers, spaces for an integral fridge, freezer and dishwasher, stainless steel 1½ bowl sink with side drainer and mixer tap and original servant bells. The Kitchen Area is already equipped with extra electrics, ethernet and plumbing ready to facilitate the installation of a new modern island and kitchen. There is a double-sided wood burner in a decorative central brick fireplace and hearth, linking the Kitchen to the Living Area with ceiling spotlights, tiled flooring, underfloor heating, three wall lights, wooden shelving and cupboard, extra electrics installed ready for development, two double glazed sash windows to the front aspect overlooking the drive/courtyard area and steps leading up from the Living Area to the Formal Hall with forged iron handrail.
INTERIOR LOBBY 7' 11" x 6' 7" (2.42m x 2.01m) , with tiled flooring, underfloor heating, wooden beams, spotlights and French doors leading to Orangery.
STUDY 17' 0" x 8' 0" (5.20m x 2.46m) , with two double glazed windows to the side aspect, tiled flooring, underfloor heating, spotlights and wooden beams.
ORANGERY 16' 5" x 15' 10" (5.02m x 4.84m) , with solid base and supporting columns, double glazed windows to all aspects, double glazed French doors to the patio and rear garden, feature exposed stone wall, solid flat roof with glazed roof lantern, tiled flooring, underfloor heating, spotlights and pinoleum blinds to all windows, roof and external French doors. All year round use.
PANTRY 8' 11" x 8' 10" (2.72m x 2.7m) , fitted with a range of wall and base units with storage shelves and wooden work surfaces over, Chambord French Henri I sink with old copper-style hot and cold bridge mixer tap, integrated freezer, tiled flooring and splashbacks, wooden beams, spotlights and double glazed window to the side garden.
INNER HALLWAY With staircase to First Floor, forged iron handrail, motion detecting sensor lights integrated within the stairs, understairs storage cupboard, tiled flooring, underfloor heating and spotlights.
CLOAKROOM/WC With hand basin, hot and cold mixer tap, mirror with integral touch sensor switch light, WC, tiled flooring, underfloor heating, tiled splashbacks, storage cupboard and spotlights.
UTILITY ROOM 16' 2" x 20' 2" (4.95m x 6.15m) , fitted with a range of wall and base units with wooden work surfaces, wooden shelving, spaces for two washing machines and tumble dryer, Shaws Classic double Belfast sink with pull out mixer tap over, large central island with incorporated base units and shelving, three pendant ceiling bar light over island, tiled flooring, underfloor heating, tiled splashbacks, spotlights, three double glazed windows to the side and rear aspects, door to Services Cupboard and external door with window to the rear patio and garden.
SERVICES CUPBOARD With 1000L fully pressurised hot water tank, three phase electric distribution boards, alarm panels, Cat 5 comms rack and tiled flooring.
REAR ENTRANCE LOBBY 8' 3" x 6' 8" (2.53m x 2.04m) , with double glazed sash window, tiled flooring, underfloor heating, wall panelling, spotlights and external door with window leading to the main entrance and drive/courtyard.
BOOT ROOM 7' 6" x 6' 3" (2.29m x 1.93m) , with storage cupboards, coat hooks, bench seating, wooden storage shelves, tiled flooring, underfloor heating, wall panelling, spotlights and double glazed window to the rear aspect.
SMALL LANDING With cast iron radiator, Abbotsford Brinton carpet, antique chandelier, double glazed window to the side aspect, wooden beam, door to Jack and Jill bathroom and further steps and door with window to main First Floor Landing.
FIRST FLOOR LANDING With two cast iron radiators, Abbotsford Brinton carpet, three tunnel roof lights, spotlights, wooden beams, motion sensor skirting board lights, door with window leading to the Formal Front Hall Landing and access to loft space.
BEDROOM 1 19' 10" x 16' 6" (6.07m x 5.03m) , with two double glazed sash windows to the rear and side aspects, electric opening roof light, two cast iron radiators, spotlights, chandelier, wooden flooring, feature exposed stone wall, wooden beams and access to loft space.
DRESSING ROOM 6' 0" x 5' 3" (1.84m x 1.61m) , fitted with wardrobes, cupboards and drawers, cast iron radiator, wooden flooring, antique chandelier and electric opening roof light.
EN SUITE SHOWER ROOM 7' 10" x 7' 3" (2.41m x 2.22m) , fitted with a three-piece suite comprising of shower cubicle with Mira rainfall mixer shower, recessed shelving and decorative spotlights, wash hand basin set into decorative antique Burr Walnut Inlaid Credenza vanity unit and matching mirror, tiled splashback, hot and cold mixer tap, integrated touch sensor light switches, two wall lights, high level WC, tiled flooring, underfloor heating, chrome and cast iron towel radiator, wooden beams, wall panelling, spotlights, motion sensor low level lighting and double glazed window to the front aspect.
BEDROOM 2 10' 4" x 14' 0" (3.16m x 4.29m) , with double glazed sash window to the front aspect, cast iron radiator, wooden flooring, wooden beams and spotlights.
BEDROOM 3 13' 5" x 9' 10" (4.10m x 3.01m) , with double glazed sash window to the front aspect, built-in wardrobe, storage cupboards and drawers, built-in suspended double height loft bed with ladder, cast iron radiator, wooden flooring, wooden beams and spotlights.
BEDROOM 4 19' 8" x 8' 0" (6.00m x 2.44m) , steps down with forged iron handrail, two double glazed sash windows to the side aspect, built-in over and around bed area storage cupboards and shelving with two integrated adjustable reading lights, wall panelling, two cast iron radiators, wooden flooring, spotlights and door leading to Jack and Jill Bathroom.
JACK AND JILL BATHROOM 13' 6" x 7' 11" (4.12m x 2.42m) , fitted with an impressive Burlington wash hand basin in decorative Burlington stand with glass shelf, Burlington hot and cold taps, Burlington high level WC, eye-catching roll top Tubby Too freestanding Albion Bath Company bath tub with hot and cold tap and shower attachment with traditional cast iron ball and claw feet, fully tiled large shower cubicle with recessed shelf and decorative spotlights, half-tiled walls, tiled splashbacks, marble tiled flooring, underfloor heating, integrated tile touch sensor light switches, two chrome and cast iron towel radiators, two wall lights, spotlights, glass shelving in wall recess with decorative spotlights, wooden beams, double glazed window to the side aspect and motion sensor low level lighting.
BEDROOM 5 14' 1" x 13' 4" (4.31m x 4.08m) , with double glazed sash window to the front aspect, built-in corner desk, cast iron radiator, wooden flooring, wooden beams and spotlights.
BATHROOM 7' 9" x 5' 10" (2.38m x 1.79m) , fitted with a three piece suite comprising of bath with waterfall tap and electric shower over with glass shower screen, close coupled WC and wash hand basin with waterfall tap in a vanity unit with shelf and mirror with integral touch sensor switch light, chrome towel radiator, storage cupboard, recessed shelving with mosaic tiles, glass shelving, decorative spot lights, tiled splashbacks, tiled walls, tiled flooring, underfloor heating, wooden beams, motion sensor low level lighting, spotlights, integrated tile touch sensor light switches and arched feature window to the front aspect.
FORMAL FRONT HALL LANDING With decorative iron balustrade staircase, Roger Oates stair runner, carpet, wall panelling, designer decorative cast iron radiator, ceiling rose with French Antique Chandelier and double glazed window to main garden.
BEDROOM 6 16' 2" x 13' 9" (4.93m x 4.2m) , with double glazed sash window to the main garden, cast iron radiator, wooden flooring, spotlights and access to loft space.
BEDROOM 7 14' 9" x 13' 9" (4.51m x 4.21m) , with double glazed sash window to the main garden, cast iron radiator, wooden flooring, spotlights and access to loft space.
OUTBUILDINGS The property has three Stables, two of which have power and lighting. One Stable contains the biomass boiler. There is a large double garage with workbench, lighting and power and another large storage room. There is an additional large two-storey outbuilding with windows, which was formerly used as a Tack Room. This outbuilding could be converted to a large self-contained annex (subject to necessary consents). There is also an outside WC, small storage room and undercover wood storage area.
GROUNDS The property is surrounded by a high stone wall where the property abuts Vicarage Lane and Norbeck Lane, with countryside views and fields to the rear. The formal gardens are laid mainly to lawn with patio areas, surrounded by lavender hedges, rose arches, box hedging and borders with mature trees and shrubs. There is outside lighting, outside taps and power points. There is a walled garden with raised vegetable/herb planters, greenhouse and rotary clothes dryer.
There is a large garden shed for storage and a traditional Finnish Kota cabin, currently used as a treehouse with a slide.
The main garden leads into the paddock which is planted with mature fruit trees including apple, plum, pear and cherry and assorted soft fruit bushes.
To the side and front of the house there is a gated gravel driveway/courtyard providing off-street parking for a number of vehicles with patio area, mature borders and a Dovecote.
Brochures
BROCHURE- COUNCIL TAXA payment made to your local authority in order to pay for local services like schools, libraries, and refuse collection. The amount you pay depends on the value of the property.Read more about council Tax in our glossary page.
- Band: G
- PARKINGDetails of how and where vehicles can be parked, and any associated costs.Read more about parking in our glossary page.
- Garage,Off street
- GARDENA property has access to an outdoor space, which could be private or shared.
- Yes
- ACCESSIBILITYHow a property has been adapted to meet the needs of vulnerable or disabled individuals.Read more about accessibility in our glossary page.
- Ask agent
Vicarage Lane, Welton
NEAREST STATIONS
Distances are straight line measurements from the centre of the postcode- Lincoln Central Station5.9 miles
About the agent
Mundys are a multi practice independently owned Estate Agency specialising in house sales, residential letting and commercial property within Lincoln and the surrounding areas.
We are dedicated to offering our customers the highest quality service and strongly believe in helping you through the entire selling process from start to finish.
We are now operating in Gainsborough. If you have a property to sell or let in Gainsborough or
Industry affiliations



Notes
Staying secure when looking for property
Ensure you're up to date with our latest advice on how to avoid fraud or scams when looking for property online.
Visit our security centre to find out moreDisclaimer - Property reference 102125026856. The information displayed about this property comprises a property advertisement. Rightmove.co.uk makes no warranty as to the accuracy or completeness of the advertisement or any linked or associated information, and Rightmove has no control over the content. This property advertisement does not constitute property particulars. The information is provided and maintained by Mundys, Lincoln. Please contact the selling agent or developer directly to obtain any information which may be available under the terms of The Energy Performance of Buildings (Certificates and Inspections) (England and Wales) Regulations 2007 or the Home Report if in relation to a residential property in Scotland.
*This is the average speed from the provider with the fastest broadband package available at this postcode. The average speed displayed is based on the download speeds of at least 50% of customers at peak time (8pm to 10pm). Fibre/cable services at the postcode are subject to availability and may differ between properties within a postcode. Speeds can be affected by a range of technical and environmental factors. The speed at the property may be lower than that listed above. You can check the estimated speed and confirm availability to a property prior to purchasing on the broadband provider's website. Providers may increase charges. The information is provided and maintained by Decision Technologies Limited. **This is indicative only and based on a 2-person household with multiple devices and simultaneous usage. Broadband performance is affected by multiple factors including number of occupants and devices, simultaneous usage, router range etc. For more information speak to your broadband provider.
Map data ©OpenStreetMap contributors.





