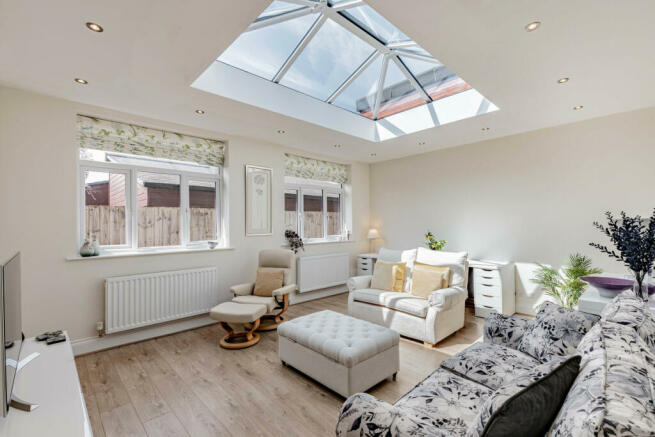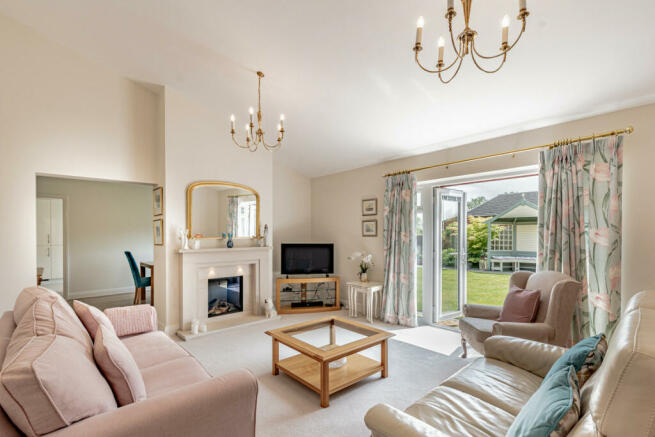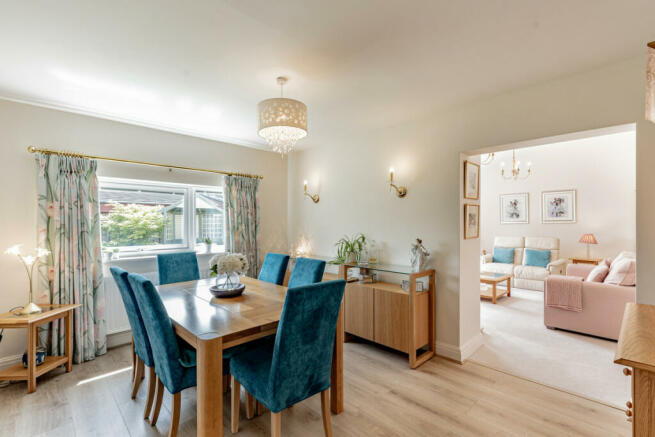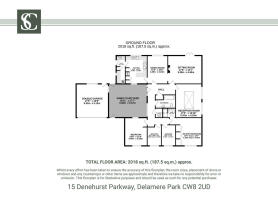Immaculate single level home on Delamere Park

- PROPERTY TYPE
Detached Bungalow
- BEDROOMS
4
- BATHROOMS
2
- SIZE
Ask agent
- TENUREDescribes how you own a property. There are different types of tenure - freehold, leasehold, and commonhold.Read more about tenure in our glossary page.
Ask agent
Key features
- See our video tour of 15 Denehurst Parkway
- Unique and modernised quadrangle home
- Single level living with four bedrooms
- Three reception rooms
- Immaculate modernised kitchen
- Private landscaped garden
- Double garage
- Quiet and sought after location
Description
Where the quiet calm of the countryside and the convenience of community living meet, discover the discerning delights of Delamere Park, and redefine your pace of life, at No. 15, Denehurst Parkway.
Leafy setting
A unique parkland development, with a strong community feel, No. 15, Denehurst Parkway enjoys a private position, tucked back from the road along a block paved driveway, leading to a large garage.
Safe and secure for old and young, a gate to the front opens to a landscaped courtyard, with golden gravel borders populated by pots filled with plants. Paved seating areas offer space to sit in the refreshing cool of the shade in the summer months.
OWNER QUOTE: “If you don’t want to sit in the sun at the rear, you can enjoy the shade. It’s very private and safe here.”
From beneath its canopy cover, the front door opens to a bright and airy hallway, where engineered oak flooring extends underfoot.
A well-designed home, for function and flow, No. 15, Denehurst Parkway is cleverly zoned to provide spaces in which family can converge, and pockets of privacy for peaceful ponderings.
Private oasis
Tucked away from the main entertaining spaces, along an inner hallway to the right lies the bedroom wing, served by an elegantly finished bathroom, containing bath with overhead shower, vanity unit wash basin offering ample storage, and WC. The recessed mirror amplifies the light, whilst the white tiling to the walls is embellished by shimmering feature tiles.
OWNER QUOTE: “We were attracted by the privacy and flow of the home; it’s nicely designed to access the different rooms.”
Next, discover a double bedroom, decorated in calming, cooling colours that don’t over dominate, a theme throughout the home. Karndean flooring flows out underfoot, with peaceful views out to the garden. There is ample space for freestanding wardrobes in this spacious bedroom.
Flexible flow
Along the hallway, arrive at the study, a lovely light room that could easily serve as a bedroom. With its ingenious layout and bountiful room sizes, there is great versatility at No. 15, Denehurst Parkway to use the different spaces flexibly, in a manner which best suits your needs.
Showcasing this adaptability is the dressing room next door, currently furnished with freestanding wardrobes and with a peaceful, private outlook to the garden. Again, this room could serve as a bedroom, playroom or snug.
At the end of the hallway, arrive at the master bedroom, a room awash with light and space.
Room for all
Along one side of the bedroom a wall of six-door fitted wardrobes affords ample storage, deep and wide, with integrated shelving. Cream carpet runs underfoot with fresh neutral shades pervading throughout the home. Tranquil and serene, this room is so private, looking out to the enclosed, hedged garden to the front.
Freshen up in the contemporary ensuite shower room, where fitted furniture accommodates the wash basin and WC, also providing plenty of storage.
OWNER QUOTE: “It’s very private, we are completely surrounded with our own lawn to the front and side areas.”
Returning to the entrance hallway, make your way through to the left, into the contemporary kitchen, with fantastic views out of the window over the courtyard and to the world beyond.
A practical and balanced kitchen, furnished throughout with accessible drawer storage (aesthetically designed to look, in part, like cupboard storage), the kitchen at No. 15, Denehurst Parkway is easy to use and clean. Neff appliances include an induction hob, Hide ‘n’ Slide pyrolytic self-cleaning oven with bread proving function, and dishwasher alongside a floor to unit-top fridge and separate freezer.
Practical places
From the kitchen there is easy access into the utility, almost an extension of the kitchen itself and teeming with more storage. You can also access the garden directly from here.
Host family and friends in the dining room, conveniently accessed from the kitchen; a light and inviting room with space for all, also offering views over the garden and connecting seamlessly to the lounge beyond.
Warm and welcoming, the lounge is a comfortable and spacious room, where French doors provide instant access to the garden, opening to invite in a refreshing breeze in the summer months. In winter, the logs and embers of the living flame gas fire emanate a cosy warmth and glow. Spacious reception rooms allow you to vary the layout of your furniture to suit your needs.
Light and bright
Reconnecting with the entrance hall, seek out the sunny snug, a room remodelled by the current owners to create the ultimate cosy retreat. Insulated, rewired and with the addition of a lantern roof, this room is a light-filled oasis.
A home renovated and renewed, the owners have made many upgrades, including the installation of new radiators, a new boiler, only one year old and serviced recently and the refurbishment and refitting of the bathrooms.
Sunshine, shelter and shade
Perfectly private and in no way overlooked, to the rear, the wraparound patio provides ample opportunity for relaxing and unwinding in the warmth of the sunshine.
A walled garden for the most part, it retains the sun’s heat well, creating a microclimate that encourages plant growth.
Thoughtfully designed, the surrounding borders of this low maintenance maximum enjoyment garden have been laid with weed protection membrane and decorative stone. The healthy, lush green lawn in the centre softens the landscaping adding a verdant flourish. Colour comes from the mixture of maple trees and roses.
With seating areas dotted about, follow the sun as it moves round and admire the sculpted garden from different angles.
To the front, lawn flows out, with a collection of shrubs providing privacy and screening.
A diverse and welcoming community
Discover a vibrant community centre at the heart of Delamere Park, where residents enjoy unrestricted use of the Resident’s Clubhouse function room, bar, swimming pool, squash courts and tennis courts.
Delamere Park is home to a mixed demographic, where young families, couples and retirees can enjoy the range of facilities, from playgrounds and gardening societies to folk clubs. An inclusive community, there is also a group for individuals (‘The Pals’) to meet and share interests.
OWNER QUOTE: “It’s a lifestyle.”
Beyond the leafy surrounds of Delamere Park, embark on scenic strolls, exploring the country lanes that lead to pretty neighbouring villages like Crowton and Kingsley. Delamere Park's convenient location ensures easy access to a network of local roads and rail links, for commuters.
Nestled in the green embrace of the countryside, yet close to urban amenities, Delamere Park offers the best of both worlds. Discover the shops and cafes of nearby Cuddington and Sandiway, while for a wider choice of restaurants, shops and cultural offerings, charming market towns like Frodsham and the historic city of Chester are just a short journey away.
OWNER QUOTE: “Delamere Park is one of those places where you feel very much in the countryside but not too far away from things that are going on.”
With several primary and secondary schools in the nearby villages, and a church just a little way down the road, No. 15, Denehurst Parkway is a great match for those of all ages; young families, retirees, and individuals seeking a safe and secure environment in which to live amongst likeminded people.
A home with fantastic flow and flexibility, No. 15, Denehurst Parkway is a peaceful, private home in a safe and secure environment.
Disclaimer
The information Storeys of Cheshire has provided is for general informational purposes only and does not form part of any offer or contract. The agent has not tested any equipment or services and cannot verify their working order or suitability. Buyers should consult their solicitor or surveyor for verification. Photographs shown are for illustration purposes only and may not reflect the items included in the property sale. Please note that lifestyle descriptions are provided as a general indication. Regarding planning and building consents, buyers should conduct their own enquiries with the relevant authorities. All measurements are approximate. Properties are offered subject to contract, and neither Storeys of Cheshire nor its employees or associated partners have the authority to provide any representations or warranties.
Brochures
Brochure 1- COUNCIL TAXA payment made to your local authority in order to pay for local services like schools, libraries, and refuse collection. The amount you pay depends on the value of the property.Read more about council Tax in our glossary page.
- Ask agent
- PARKINGDetails of how and where vehicles can be parked, and any associated costs.Read more about parking in our glossary page.
- Yes
- GARDENA property has access to an outdoor space, which could be private or shared.
- Yes
- ACCESSIBILITYHow a property has been adapted to meet the needs of vulnerable or disabled individuals.Read more about accessibility in our glossary page.
- Ask agent
Immaculate single level home on Delamere Park
NEAREST STATIONS
Distances are straight line measurements from the centre of the postcode- Cuddington Station0.9 miles
- Acton Bridge Station1.6 miles
- Delamere Station2.3 miles
About the agent
We founded Storeys with one simple aim, to offer clients a service which goes above and beyond normal expectations and leads to the highest possible price for their home.
By only dealing with a select type of Cheshire property and by working with a handful of clients at any one time, we are able to take the time to understand their true motivation for selling.
We're always looking for interesting and beautiful homes that inspire us, could you be the next to join our port
Notes
Staying secure when looking for property
Ensure you're up to date with our latest advice on how to avoid fraud or scams when looking for property online.
Visit our security centre to find out moreDisclaimer - Property reference RX377300. The information displayed about this property comprises a property advertisement. Rightmove.co.uk makes no warranty as to the accuracy or completeness of the advertisement or any linked or associated information, and Rightmove has no control over the content. This property advertisement does not constitute property particulars. The information is provided and maintained by Storeys of Cheshire, Cheshire. Please contact the selling agent or developer directly to obtain any information which may be available under the terms of The Energy Performance of Buildings (Certificates and Inspections) (England and Wales) Regulations 2007 or the Home Report if in relation to a residential property in Scotland.
*This is the average speed from the provider with the fastest broadband package available at this postcode. The average speed displayed is based on the download speeds of at least 50% of customers at peak time (8pm to 10pm). Fibre/cable services at the postcode are subject to availability and may differ between properties within a postcode. Speeds can be affected by a range of technical and environmental factors. The speed at the property may be lower than that listed above. You can check the estimated speed and confirm availability to a property prior to purchasing on the broadband provider's website. Providers may increase charges. The information is provided and maintained by Decision Technologies Limited. **This is indicative only and based on a 2-person household with multiple devices and simultaneous usage. Broadband performance is affected by multiple factors including number of occupants and devices, simultaneous usage, router range etc. For more information speak to your broadband provider.
Map data ©OpenStreetMap contributors.




