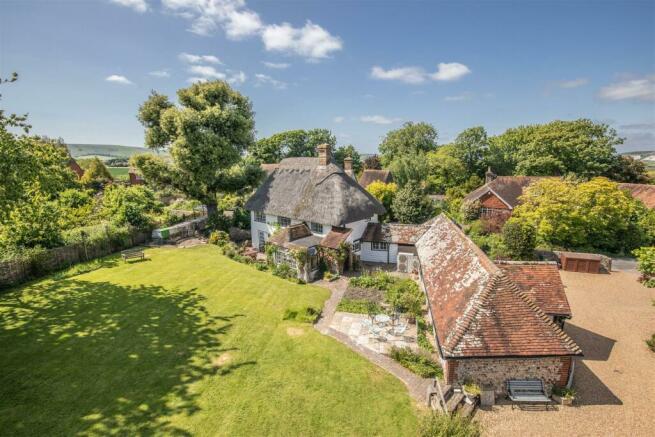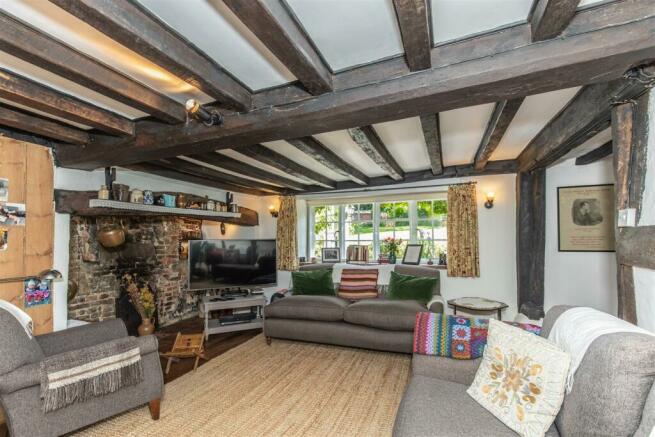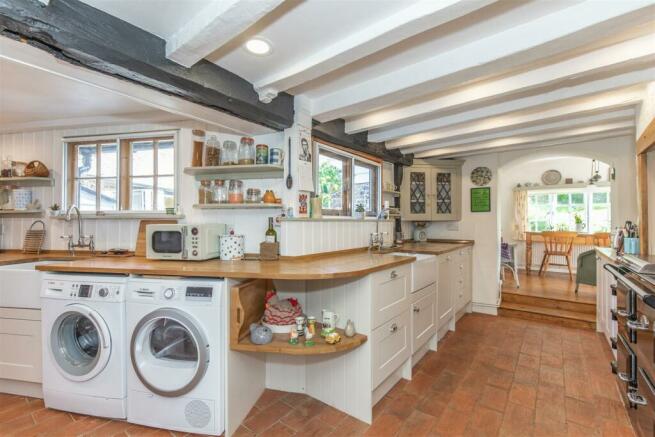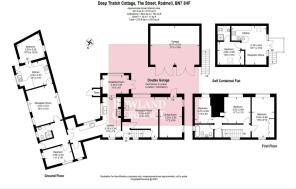
The Street, Rodmell
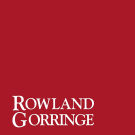
- PROPERTY TYPE
Detached
- BEDROOMS
5
- BATHROOMS
3
- SIZE
2,915 sq ft
271 sq m
- TENUREDescribes how you own a property. There are different types of tenure - freehold, leasehold, and commonhold.Read more about tenure in our glossary page.
Freehold
Key features
- NO ONWARD CHAIN
- GRADE II LISTED COTTAGE WITH HIGHLY ADAPTABLE ACCOMODATION
- IDEAL FAMILY LIVING
- SET IN THE HEART OF RODMELL VILLAGE
- AIR SOURCE CENTRAL HEATING
- WEATH OF PERIOD CHARM INCLUDING IMPRESSIVE INGLENOOK FIREPLACE
- TWO BEDROOM ATTACHED SINGLE STOREY ANNEXE
- DETACHED DOUBLE GARAGE WITH LOFT SUITE OVER PRESENTLY PROVIDING A VALUABLE HOLIDAY LET INCOME
- BEAUTIFULLY TENDED LANDSCAPED GARDEN
- OFF ROAD PARKING FOR UP TO FIVE VEHICLES
Description
Charm personified is this Grade II Listed part weather boarded period cottage, origin circa 16th Century, affording multi-faceted accommodation. Most suitable for multi generational living or for increasing popular short term let. Ideally located in the favoured Downland village of Rodmell. With five bedrooms found throughout the main house, attached cottage and the loft house. Attached single storey converted former cowshed, presently a two bedroom annexe affording independent family living along with a further one (double) bedroom self contained flat above the detached double garage. This is a superb property, offering an inspiring blend of old world charm and modern convenience, such as the air source heating. All complemented by off road parking for as many as four vehicles, the aforementioned garage and delightful mature South facing gardens with the downs on the horizon as you look out over 'The Street' and village.
The accommodation features solid oak front door to Entrance Lobby with red brick floor, Sitting Room with deep inglenook fireplace with feature former bread/warming oven, exposed ceiling timbers and floor boards, under stairs storage cupboard, dual aspect dining room with door to terrace and garden, tastefully fitted Kitchen, installed circa 2019, shaker style units with solid oak work surfaces over, Butler's sink, Everhot electric Range cooker with three ovens as well as a hot plate and induction hob over, integrated dishwasher, recess for a washing machine and tumble dryer, free standing space for fridge/freezer, further Butler's sink, walk in pantry, with brick floor, shaving, storage cupboard house mechanics for the 'air source' heat pump, terracotta tiled floor, connecting fire door to Annexe, Breakfast Room with exposed floor boards, French doors to terrace and garden. ,Staircase leading to First Floor landing with loft hatch to insulated roof space with light point, dual aspect principal bedroom over two levels with fitted wardrobes, wooden floor, bedroom two, with exposed oak floorboards, cupboard, secondary door to Landing: - Bedroom 3, (single) with wooden floor, Family Bathroom with roll top, independent shower over, pedestal hand wash basin, high level W>C>, wooden floor. Please be advised hat there is restricted head height on the first floor landing and the two double bedrooms.
A fire door from the kitchen leads through to the Annexe.
Reception hall with engineered oak floor, loft hatch to insulated roof void with electric light, open storage space:- Study/Bedroom with dual aspect: - Shower Room with fully tiled shower with glass door, low level W.C., vanity unit with inset hand wash basin, tiled floor, dual aspect Sitting Room with fitted bench for seating in Dining area, engineered oak floor, spacious well fitted Kitchen with dual aspect. Principal Bedroom with original outside door retained to glass panelled window.
Mains water, electricity and drainage. Air source heat pump provides domestic water and heating. Abundance of period features are found throughout. Woodworm guarantee until November 2026. Lewes District Council Tax Band G.
Outside:- The property is approached via an expansive gravel driveway with secure off street parking for as many as five vehicles. Detached double garage with electric light and power, with self contained one bedroom loft house above, accessed by an external staircase (timber) leading to a raised decked area with delightful aspect of the rear garden. The delightful secure accommodation compromises double patio doors into an open plan living area with fitted Kitchenette. Double Bedroom with en-suite shower room.
The South-facing rear garden is a true feature with expansive lawn encompassing a well tended and productive vegetable garden, small orchard to one side as well as fruit trees enclosed by hazel hurdle fence panels as well as mature planting. Mature oak tree to one side, colourful seasonal planting and a carefully landscaped paved patio area designed for the sun worshipper. Brick built garden shed, aluminium framed glass house as well as a wooden garden shed.
Location:- The village of Rodmell is home to Monks House, the National Trust former home of author Virginia Woolf, which makes it a popular destination for literary enthusiasts. The superb local pub is only a short walk, with the Village Hall adjacent. Rodmell Cricket Club is close at hand as is the stunning surrounding local countryside makes it ideal for walkers. A good bus service operates from the main road into Lewes and beyond. The historic county town of Lewes with its comprehensive shopping, independent Depot cinema, range of cafes and restaurants and schooling for all ages is about 4 miles distant. There is a fast and regular train service from Lewes to London – Victoria in just over the hour, with nearby Southease station within waling distance.
Entrance Hall -
Reception Room - 5.29 x4.59 (17'4" x15'0") -
Dining Room - 5.24 x 2.90 (17'2" x 9'6") -
Kitchen - 5.18 x 2.34 (16'11" x 7'8") -
Breakfast Room - 3.49 x 2.46 (11'5" x 8'0") -
Bedroom 1 - 5.34 x 2.99 (17'6" x 9'9") -
Bedroom 2 - 3.52 x 3.49 (11'6" x 11'5") -
Bedroom 3 - 3.47 x 2.48 (11'4" x 8'1") -
Bathroom -
Annexe -
Reception Room - 4.91 x 3.73 (16'1" x 12'2") -
Kitchen - 4.30 x 3.23 (14'1" x 10'7") -
Bedroom 1 - 3.29 x 3.29 (10'9" x 10'9") -
Bedroom 2 - 3.38 x 2.34 (11'1" x 7'8") -
Bathroom -
Loft House -
Kitchen/ Reception Room - 5.16 x 4.64 (16'11" x 15'2") -
Bedroom - 3.06 x 3.05 (10'0" x 10'0") -
Ensuite -
Rear Garden -
Drive -
Brochures
The Street, Rodmell- COUNCIL TAXA payment made to your local authority in order to pay for local services like schools, libraries, and refuse collection. The amount you pay depends on the value of the property.Read more about council Tax in our glossary page.
- Band: G
- PARKINGDetails of how and where vehicles can be parked, and any associated costs.Read more about parking in our glossary page.
- Yes
- GARDENA property has access to an outdoor space, which could be private or shared.
- Yes
- ACCESSIBILITYHow a property has been adapted to meet the needs of vulnerable or disabled individuals.Read more about accessibility in our glossary page.
- Ask agent
Energy performance certificate - ask agent
The Street, Rodmell
NEAREST STATIONS
Distances are straight line measurements from the centre of the postcode- Southease Station0.8 miles
- Lewes Station2.3 miles
- Glynde Station2.8 miles
About the agent
Over the past 90 years, Rowland Gorringe Estate Agents have successfully helped thousands of people move home and have earned a reputation for their professional, courteous and confidential approach.
Our prestigious Seaford office is located at the busy Station Approach, Dane Road roundabout next to Seaford Station.
The Seaford office is led by David Hitchins and Oliver Stanyard, David is a fellow of the National Association of Estate Agents (NAEA) an
Industry affiliations



Notes
Staying secure when looking for property
Ensure you're up to date with our latest advice on how to avoid fraud or scams when looking for property online.
Visit our security centre to find out moreDisclaimer - Property reference 33099963. The information displayed about this property comprises a property advertisement. Rightmove.co.uk makes no warranty as to the accuracy or completeness of the advertisement or any linked or associated information, and Rightmove has no control over the content. This property advertisement does not constitute property particulars. The information is provided and maintained by Rowland Gorringe, Sussex. Please contact the selling agent or developer directly to obtain any information which may be available under the terms of The Energy Performance of Buildings (Certificates and Inspections) (England and Wales) Regulations 2007 or the Home Report if in relation to a residential property in Scotland.
*This is the average speed from the provider with the fastest broadband package available at this postcode. The average speed displayed is based on the download speeds of at least 50% of customers at peak time (8pm to 10pm). Fibre/cable services at the postcode are subject to availability and may differ between properties within a postcode. Speeds can be affected by a range of technical and environmental factors. The speed at the property may be lower than that listed above. You can check the estimated speed and confirm availability to a property prior to purchasing on the broadband provider's website. Providers may increase charges. The information is provided and maintained by Decision Technologies Limited. **This is indicative only and based on a 2-person household with multiple devices and simultaneous usage. Broadband performance is affected by multiple factors including number of occupants and devices, simultaneous usage, router range etc. For more information speak to your broadband provider.
Map data ©OpenStreetMap contributors.
