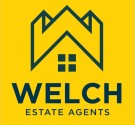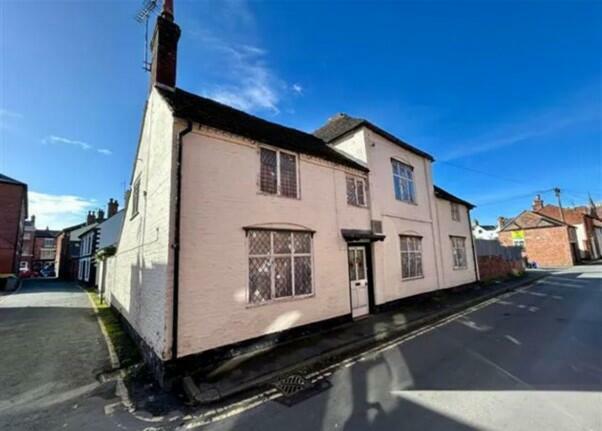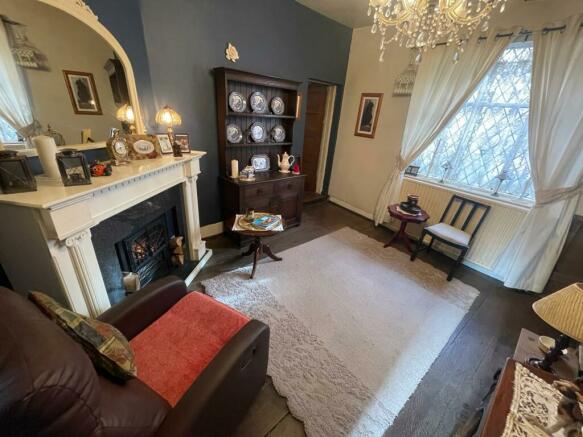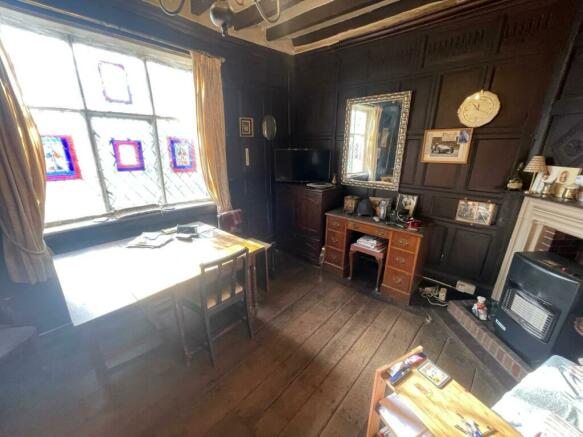Noble Street, Wem, Shrewsbury, Shropshire

- PROPERTY TYPE
Detached
- BEDROOMS
5
- BATHROOMS
3
- SIZE
Ask agent
- TENUREDescribes how you own a property. There are different types of tenure - freehold, leasehold, and commonhold.Read more about tenure in our glossary page.
Ask agent
Description
The property is pleasantly situated in a popular residential locality close to the town centre. Wem provides a variety of shops, schools and recreational facilities. Other towns within commuting distance include Shrewsbury, Telford, Market Drayton and Whitchurch
hall:
Having parquet floor and oak paneling with display shelf over. Cloaks storage area, concealed picture lighting, radiator and door to cellar
music room: 4.47m (14ft 8in) x 3.86m (12ft 8in)
having oak boarded floor, double and single radiators, built in book shelving and display niche. Telephone point, beam ceiling and oak staircase to first floor
drawing room: 5.18m (17ft 0in) x 3.66m (12ft 0in)
having beamed ceiling and exposed oak framework to walls. Double and single radiator. Fireplace and hearth with polished copper hood. Oak storage cupboard with display shelf over. Parquet flooring. Archway to-
study: 3.96m (13ft 0in) x 2.64m (8ft 8in)
having double radiator. Door and large window out to courtyard
sitting room: 4.47m (14ft 8in) x 3.73m (12ft 3in)
having feature fireplace set into a stone surround and hearth with a cast iron grate, the stonework extending into a deep display plinth with oak top. Double radiator and oak serving hatch into Kitchen
dining room: 4.27m (14ft 0in) x 3.66m (12ft 0in)
having full oak paneling to all walls, oak boarded floor and beamed ceiling. Brick fireplace with stone surround and tiled hearth. Feature leaded lattic window with stained glass section. Large built in corner display cabinet with glazed doors
conservatory: 3.4m (11ft 2in) x 2.49m (8ft 2in)
having half base brick walls and double glazed doors out to courtyard. Plumbing for dishwasher
kitchen: 3.89m (12ft 9in) x 2.9m (9ft 6in)
having range of old pine cupboard and drawer units and an impressive dresser. Stainless steel sink unit Further range of pine units with large marble slab inset. Quarry tiled floor and part tiling to walls. Gas cooker point with pine clad hood over. 'Vulcan' gas fired boiler.
Landing:
Having radiator Airing cupboard. Large storage area. Access to roof space
bedroom 1: 5.18m (17ft 0in) x 3.71m (12ft 2in)
having double radiator and two double wardrobes with sliding doors and storage over
bedroom 2: 4.01m (13ft 2in) x 3.71m (12ft 2in)
having double radiator and wash hand basin
bedroom 3: 4.27m (14ft 0in) x 2.34m (7ft 8in)
having large lattic window, radiator, beamed ceiling and shelving
bedroom 4: 4.01m (13ft 2in) x 2.79m (9ft 2in)
having radiator and adaptable store room
bathroom:
Having panel bath, pedestal wash hand basin, WC. Part tiled walls, towel rail and radiator
shower room:
Having shower cubicle. Radiator
second floor: 6.71m (22ft 0in) x 3.05m (10ft 0in)
Two large rooms which could be adapted into Storage/Office or Bedroom
outside:
To the side of the property there is a large courtyard with raised flower and shrub beds. Parking. The courtyard is enclosed by high brick walls with brick built large garage, stores and workshop opposite the property
council tax:
Band D
tenure:
The Tenure of the property is understood to be freehold The information given should be verified prior to a legal commitment to purchase.
Services:
Mains gas, electric, water and sewer are connected subject to the usual transfer regulations.
Viewings:
Strictly though the agents Stokes.
- COUNCIL TAXA payment made to your local authority in order to pay for local services like schools, libraries, and refuse collection. The amount you pay depends on the value of the property.Read more about council Tax in our glossary page.
- Ask agent
- PARKINGDetails of how and where vehicles can be parked, and any associated costs.Read more about parking in our glossary page.
- Yes
- GARDENA property has access to an outdoor space, which could be private or shared.
- Ask agent
- ACCESSIBILITYHow a property has been adapted to meet the needs of vulnerable or disabled individuals.Read more about accessibility in our glossary page.
- Ask agent
Energy performance certificate - ask agent
Noble Street, Wem, Shrewsbury, Shropshire
NEAREST STATIONS
Distances are straight line measurements from the centre of the postcode- Wem Station0.3 miles
- Yorton Station3.3 miles
- Prees Station3.4 miles
About the agent
Based in Wem,Shropshire. Welch Estate Agents pride themselves on being committed to providing a faster, professional, more comprehensive and very much more personal service.
Operating throughout Shropshire and nationwide. We advertise locally and nationally and through our user-friendly website which will also enable us to contact our clients by
email /Phone on a daily basis. Our service is second to none and we can arrange a Valuation / Assessment of your property
at your e
Notes
Staying secure when looking for property
Ensure you're up to date with our latest advice on how to avoid fraud or scams when looking for property online.
Visit our security centre to find out moreDisclaimer - Property reference JQV-20789175. The information displayed about this property comprises a property advertisement. Rightmove.co.uk makes no warranty as to the accuracy or completeness of the advertisement or any linked or associated information, and Rightmove has no control over the content. This property advertisement does not constitute property particulars. The information is provided and maintained by Welch Estate Agents, Wem. Please contact the selling agent or developer directly to obtain any information which may be available under the terms of The Energy Performance of Buildings (Certificates and Inspections) (England and Wales) Regulations 2007 or the Home Report if in relation to a residential property in Scotland.
*This is the average speed from the provider with the fastest broadband package available at this postcode. The average speed displayed is based on the download speeds of at least 50% of customers at peak time (8pm to 10pm). Fibre/cable services at the postcode are subject to availability and may differ between properties within a postcode. Speeds can be affected by a range of technical and environmental factors. The speed at the property may be lower than that listed above. You can check the estimated speed and confirm availability to a property prior to purchasing on the broadband provider's website. Providers may increase charges. The information is provided and maintained by Decision Technologies Limited. **This is indicative only and based on a 2-person household with multiple devices and simultaneous usage. Broadband performance is affected by multiple factors including number of occupants and devices, simultaneous usage, router range etc. For more information speak to your broadband provider.
Map data ©OpenStreetMap contributors.



