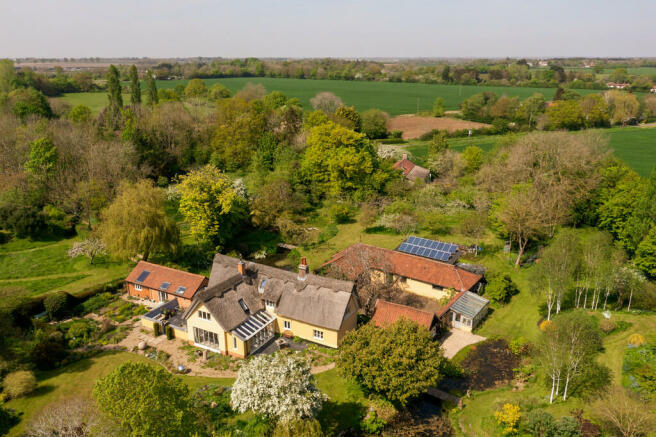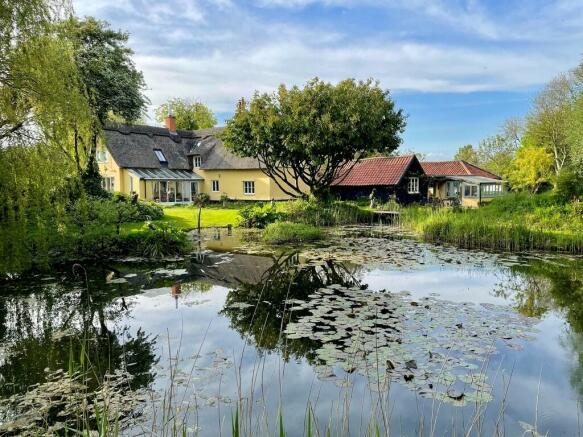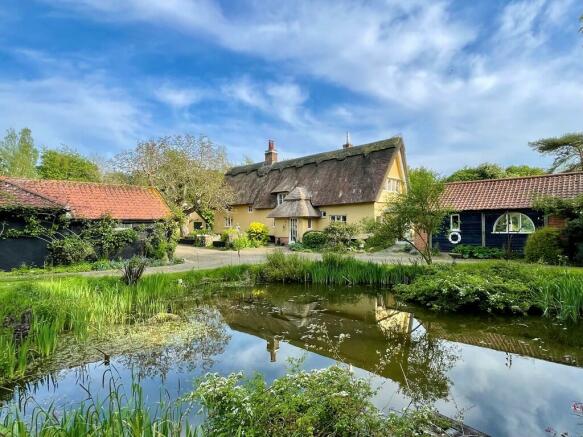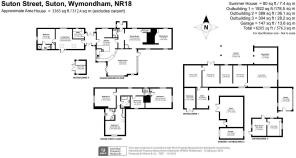Suton Street, Suton, Wymondham, NR18

- PROPERTY TYPE
Detached
- BEDROOMS
5
- BATHROOMS
3
- SIZE
6,115 sq ft
568 sq m
- TENUREDescribes how you own a property. There are different types of tenure - freehold, leasehold, and commonhold.Read more about tenure in our glossary page.
Freehold
Key features
- Historic house in charming grounds
- Five bedrooms
- Versatile accommodation
- Range of outbuildings
- Formal gardens and grounds approaching 3.23 acres (stms)
Description
Walnut Shade Farm is listed grade II as a property of architectural and historic interest. The oldest part of the house is believed to be a late medieval 'hall house' with 17th century additions. In 2012 an award-winning two-storey south-facing extension was added together with a linked side extension and the thatch was completely renewed. There is a seamless blend of characterful features throughout the house which is arranged around a timber-framed core with a colour-washed render. The house is well positioned within its boundaries and hidden from the road and nearby houses by the property's mature trees and hedging. The approach has a remote-controlled gate and there is plenty of hard standing for vehicles.
Downstairs - The dining room with its 17th century oak ceiling, inglenook fireplace and pamment floor leads off the entrance hall and flows through to the beamed sitting room with another inglenook fireplace and also through to the 21st century garden room. A significant change to the house has been the two-storey south-facing extension giving the house an open feel, creating a wonderful garden room and kitchen which links back into the original house. Floor to ceiling windows enhance this space beautifully and there are fine views out over the gardens with doors giving access to east and west-facing terraces.
The single-storey side extension is linked to the main house and includes a utility room, an office (which can be a living-room with kitchen area) and a double bedroom with en-suite wet-room. All of these rooms are on the same level and can be accessed independently making them suitable for a guest wing or self-contained annexe.
Upstairs - Landing with exposed beams off which are 3 double bedrooms, a single bedroom and family bathroom. The principal bedroom has an en-suite with shower and views over the gardens.
Outside - The grounds are a major feature of the property with sheltered, informal and landscaped gardens (including a kitchen garden, two meadow areas and an orchard of apples, plums, pears, cherries and a quince). The gardens are mainly lawned and enjoy many points of interest with two mature ponds. Overlooking the larger pond is a delightful summer house strategically positioned to enjoy views across the water and back to the house. The grounds and mature landscape ensure that the property has a great deal of privacy.
Outbuildings - The main set of outbuildings border the old farmyard (now paved) and are single-storey constructed of clay-lump on brick with pantile roof. They are currently used for garaging and general storage purposes but have potential to be converted, subject to the necessary planning consents. To the rear a timber-framed carport supports a 16 solar panel array and there is a "Zappi" electric car charger which can run from the mains at 7kW or from the solar panels or a combination of both.
Services - Mains water, mains electricity, private drainage system (septic tank), oil fired central heating with 2,750 litre tank, solar hot water panel, "Clearview" wood-burning stove.
Solar panels - The property has the benefit of a solar panel feed-in-tariff which provided an income of £2,293 for the year ending 1st March 2024. Further information on this can be obtained through the selling agent.
Local authority - South Norfolk District Council (tax band "E")
LOCATION Walnut Shade Farm is situated about 2 miles from Wymondham in the small hamlet of Suton. Nearby Spooner Row has a thriving pub and Wymondham itself is a popular market town located around 9 miles southwest of Norwich and enjoys a vibrant marketplace and town centre where there are a considerable number of varied shops, cafes and local businesses. Other amenities include two doctors' surgeries, public library, supermarkets (Waitrose, Morrisons and Lidl) and a monthly farmers' market. Wymondham train station which lies on the Norwich to Cambridge main line gives access to London and beyond; as does the A11 trunk road. There are a number of good schools for all ages in the area, including Wymondham College, Wymondham High School and Spooner Row Primary all within 3 miles of the property.
DIRECTIONS From the A11 trunk Road about half-way between Attleborough and Wymondham, take the B1172 exit signposted Wymondham. Proceed to the roundabout immediately to the west side of the B1172 bridge over the A11 and take the smaller exit onto Chepore Lane marked with a 7.5T weight restriction sign (do not take the other more obvious exit just past it or you will be back on the A11!). After 0.7 miles at the end of Chepore Lane go straight at the staggered crossroads onto Suton Street and in less than a quarter of a mile the property is located on the right-hand side, signposted Walnut Shade Farm, with a yellow fire hydrant next to the 5-barred gate at the top of the tree-lined drive.
AGENT´S NOTES: (1) The photographs shown in this brochure have been taken with a camera using a wide angle lens and therefore interested parties are advised to check the room measurements prior to arranging a viewing.
(2) Intending buyers will be asked to produce original Identity Documentation and Proof of Address before solicitors are instructed.
VIEWING Strictly by prior appointment through the selling agents' Norwich Office. Tel: . These particulars were prepared in May 2024. Ref. 056066
Brochures
Brochure- COUNCIL TAXA payment made to your local authority in order to pay for local services like schools, libraries, and refuse collection. The amount you pay depends on the value of the property.Read more about council Tax in our glossary page.
- Ask agent
- PARKINGDetails of how and where vehicles can be parked, and any associated costs.Read more about parking in our glossary page.
- Garage,Off street
- GARDENA property has access to an outdoor space, which could be private or shared.
- Yes
- ACCESSIBILITYHow a property has been adapted to meet the needs of vulnerable or disabled individuals.Read more about accessibility in our glossary page.
- Ask agent
Energy performance certificate - ask agent
Suton Street, Suton, Wymondham, NR18
NEAREST STATIONS
Distances are straight line measurements from the centre of the postcode- Spooner Row Station0.8 miles
- Wymondham Station1.8 miles
- Attleborough Station3.6 miles
About the agent
Brown & Co LLP is an RICS regulated multidisciplined independent estate agency firm providing services across residential sales, lettings, property management, surveying and valuation. Additionally dedicated teams operate auctions, new homes, development and land. Client care and communication is central to Brown & Co's ethos of looking after 'People and Property' across its network of offices covering East Anglia, the Midlands and Lincolnshire. Brown & Co's business structure is a partnershi
Industry affiliations



Notes
Staying secure when looking for property
Ensure you're up to date with our latest advice on how to avoid fraud or scams when looking for property online.
Visit our security centre to find out moreDisclaimer - Property reference 100005028539. The information displayed about this property comprises a property advertisement. Rightmove.co.uk makes no warranty as to the accuracy or completeness of the advertisement or any linked or associated information, and Rightmove has no control over the content. This property advertisement does not constitute property particulars. The information is provided and maintained by Brown & Co, Norwich. Please contact the selling agent or developer directly to obtain any information which may be available under the terms of The Energy Performance of Buildings (Certificates and Inspections) (England and Wales) Regulations 2007 or the Home Report if in relation to a residential property in Scotland.
*This is the average speed from the provider with the fastest broadband package available at this postcode. The average speed displayed is based on the download speeds of at least 50% of customers at peak time (8pm to 10pm). Fibre/cable services at the postcode are subject to availability and may differ between properties within a postcode. Speeds can be affected by a range of technical and environmental factors. The speed at the property may be lower than that listed above. You can check the estimated speed and confirm availability to a property prior to purchasing on the broadband provider's website. Providers may increase charges. The information is provided and maintained by Decision Technologies Limited. **This is indicative only and based on a 2-person household with multiple devices and simultaneous usage. Broadband performance is affected by multiple factors including number of occupants and devices, simultaneous usage, router range etc. For more information speak to your broadband provider.
Map data ©OpenStreetMap contributors.




