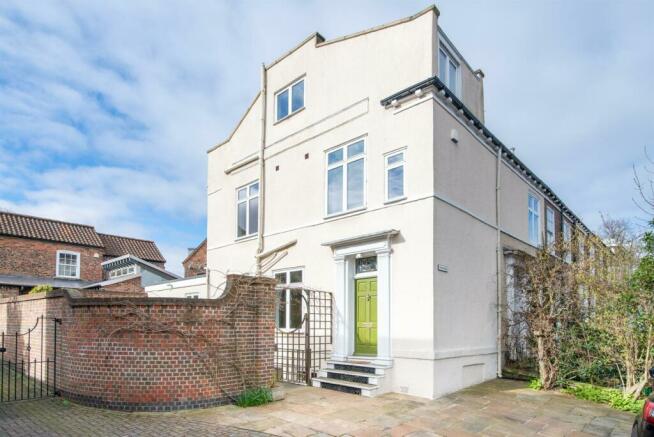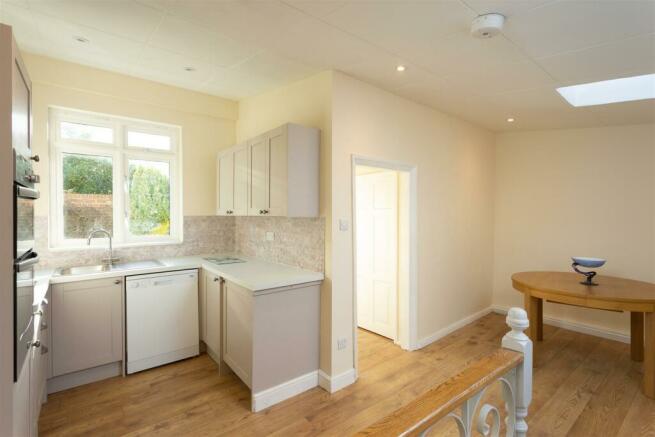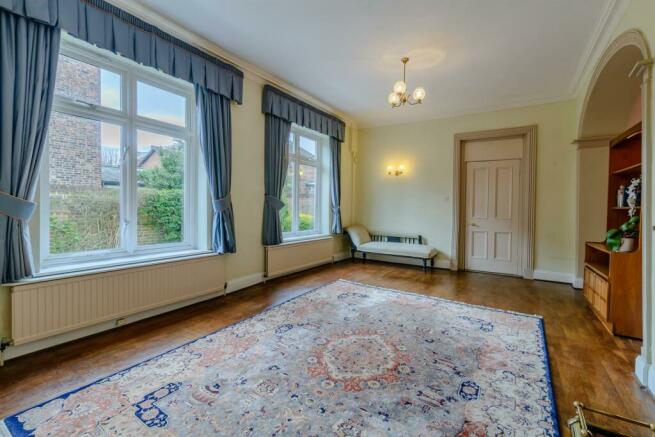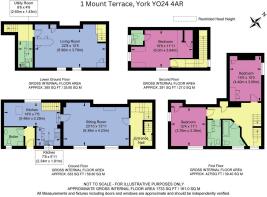
Mount Terrace, York

- PROPERTY TYPE
House
- BEDROOMS
3
- BATHROOMS
2
- SIZE
1,736 sq ft
161 sq m
- TENUREDescribes how you own a property. There are different types of tenure - freehold, leasehold, and commonhold.Read more about tenure in our glossary page.
Freehold
Key features
- End of terrace townhouse circa 1823, not listed
- Versatile accommodation arranged over four floors
- View of York Minster from the first floor
- Sunny and private walled garden
- Private parking for 2 cars adjacent to the house
- Tucked away from the thoroughfare in a peaceful corner of the city
- Just a few minutes’ stroll from the railway station
- Comfortable walking distance to the amenities of York city centre
- Vacant, no onward purchase
Description
One of the city’s romantically hidden-from-view period townhouses, 1 Mount Terrace lies off a cobbled walkway within an exquisite Georgian terrace within a Conservation area. It is orientated to the southeast with a sunny walled garden and offers the singular advantage of private parking at the front. The house is well placed being close to the city centre and just a short stroll from York mainline railway station; the upcoming ‘York Central’ regeneration project is scheduled to bring further advantages and greater connectivity to the Holgate area. Available for the first time in 35 years, this fine period property ticks a lot of boxes although would now benefit from some updating.
Entrance and staircase hall, kitchen/breakfast room, wc/boiler room, utility, 2 reception rooms, 3 bedrooms, 2 bathrooms, separate wc
Walled garden, off street parking for 2 cars
Additional Information - This traditional townhouse dates from circa 1823 and sits at the end of the terrace. Its southerly orientation means that most of the rooms are illuminated with natural light all day long. There is a generous parking area of original York stone flags able to accommodate two cars. A high curved wall swathed in wisteria has a trellis garden gate that leads to a sheltered walled garden accessed from the rear hall/kitchen. Paved and designed for low maintenance the garden has an herbaceous border lining the wall with verdant climbers providing colour, creating a fine place for sitting out.
From the driveway, stone steps ascend to the traditional panelled front door. The sitting room extends some 20ft and has two tall windows facing the garden, an arched recess and a fireplace housing an electric stove. Beyond lies the modern L-shaped kitchen with fitted units, integrated appliances, a skylight, a window facing the walled garden and ample space to accommodate a table. An adjacent cloakroom houses the boiler and additional wc. The large lower ground floor living room is accessed by a staircase at either end; the principal staircase has a polished handrail and the secondary staircase is distinguished by its ornate wrought-iron balustrade. This versatile space has an original cupboard, a fitted unit with storage and tabletop, and natural light from the two southeast facing windows. The three bedrooms are arranged over the two upper floors and are all doubles with recessed wardrobes/cupboards. On the first floor, there is a bedroom with a cityscape view that includes York Minster, and another bedroom with a south facing outlook. The house bathroom includes a bath with electric shower and alongside is a shower room with enclosed airing cupboard and hot water storage tank. On the second floor, the bedroom suite has a separate wc; its two dormer windows face west over the rooftops and a further window gives southerly views.
Environs - York city centre 1 mile, York Railway Station ¼ mile, Leeds 23 miles
Mount Terrace enjoys a convenient but discreet city location located just south of Micklegate Bar on the city walls, well placed for rapid vehicular access to the A59 to Harrogate and A64 to Leeds. York railway station can be reached on foot in five minutes; it provides a regular mainline service to London Kings Cross in less than two hours. The historic centre of York with all its amenities can be comfortably reached on foot along with a GP surgery and a selection of schools. To the north, nearby Hob Moor and The Knavesmire provide wide open green spaces.
General - Tenure: Freehold
EPC Rating: D
Services & Systems: All mains services. Gas central heating.
Fixtures & Fittings: Only those mentioned in these sales particulars are included in the sale. All others, such as fitted carpets, curtains, light fittings, garden ornaments etc., are specifically excluded but may be made available by separate negotiation.
Viewing: Strictly by appointment
Local Authority: City of York
Money Laundering Regulations: Prior to a sale being agreed, prospective purchasers are required to produce identification documents in order to comply with Money Laundering regulations. Your co-operation with this is appreciated and will assist with the smooth progression of the sale.
Directions: On foot, the property can be reached via Holgate Road via Mount Parade and Mount Terrace. Vehicular access is from Blossom Street, also down Mount Parade.
///shed.grows.pinks
Photographs Autumn 2023, particulars May 2024
NB: Google map images may neither be current nor a true representation.
Brochures
Brochure- COUNCIL TAXA payment made to your local authority in order to pay for local services like schools, libraries, and refuse collection. The amount you pay depends on the value of the property.Read more about council Tax in our glossary page.
- Band: F
- PARKINGDetails of how and where vehicles can be parked, and any associated costs.Read more about parking in our glossary page.
- Yes
- GARDENA property has access to an outdoor space, which could be private or shared.
- Yes
- ACCESSIBILITYHow a property has been adapted to meet the needs of vulnerable or disabled individuals.Read more about accessibility in our glossary page.
- Ask agent
Mount Terrace, York
NEAREST STATIONS
Distances are straight line measurements from the centre of the postcode- York Station0.4 miles
- Poppleton Station2.6 miles
About the agent
Outstanding York Agent
Blenkin & Co is probably the most successful high profile independent estate agent in York. From our offices in Bootham, central York, we handle residential property sales across York, North Yorkshire, the East Riding and further afield, and have an outstanding track record that has endured for decades. Our portfolio includes multi-million pound country houses, townhouses, city apartments, boutique new developments and rura
Industry affiliations



Notes
Staying secure when looking for property
Ensure you're up to date with our latest advice on how to avoid fraud or scams when looking for property online.
Visit our security centre to find out moreDisclaimer - Property reference 33099852. The information displayed about this property comprises a property advertisement. Rightmove.co.uk makes no warranty as to the accuracy or completeness of the advertisement or any linked or associated information, and Rightmove has no control over the content. This property advertisement does not constitute property particulars. The information is provided and maintained by Blenkin & Co, York. Please contact the selling agent or developer directly to obtain any information which may be available under the terms of The Energy Performance of Buildings (Certificates and Inspections) (England and Wales) Regulations 2007 or the Home Report if in relation to a residential property in Scotland.
*This is the average speed from the provider with the fastest broadband package available at this postcode. The average speed displayed is based on the download speeds of at least 50% of customers at peak time (8pm to 10pm). Fibre/cable services at the postcode are subject to availability and may differ between properties within a postcode. Speeds can be affected by a range of technical and environmental factors. The speed at the property may be lower than that listed above. You can check the estimated speed and confirm availability to a property prior to purchasing on the broadband provider's website. Providers may increase charges. The information is provided and maintained by Decision Technologies Limited. **This is indicative only and based on a 2-person household with multiple devices and simultaneous usage. Broadband performance is affected by multiple factors including number of occupants and devices, simultaneous usage, router range etc. For more information speak to your broadband provider.
Map data ©OpenStreetMap contributors.





