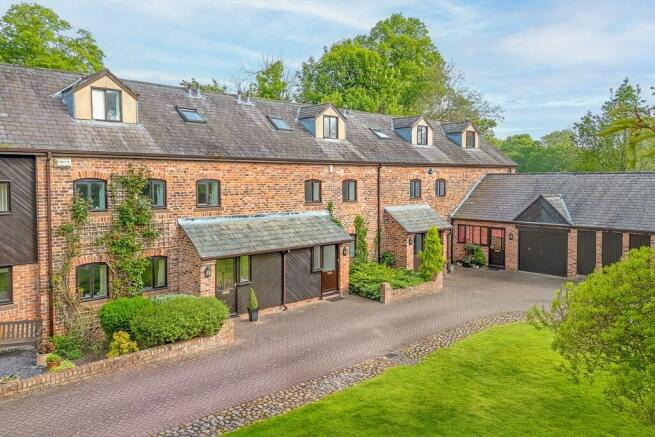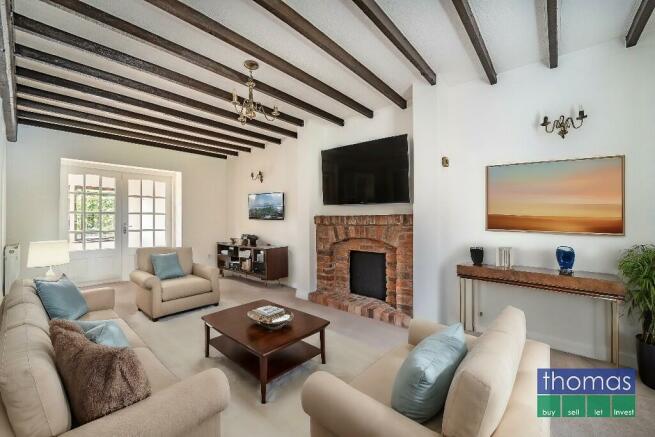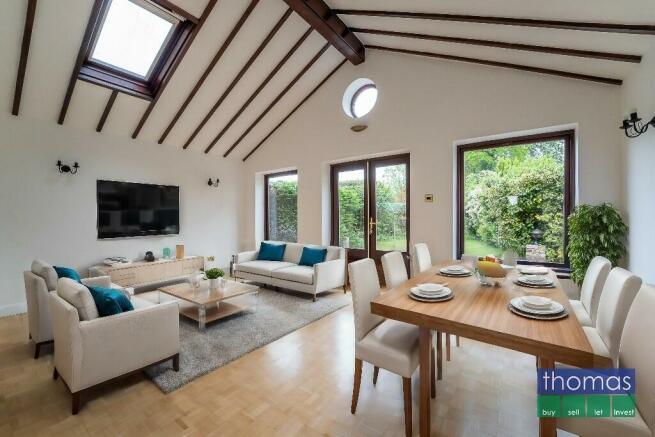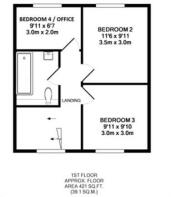
Badgers Walk, Caughall, Upton, Chester, CH2

- PROPERTY TYPE
Barn Conversion
- BEDROOMS
4
- BATHROOMS
2
- SIZE
1,356 sq ft
126 sq m
Key features
- No onward chain: yours as soon as you can make it happen!
- 4-Bedroom, 2-Bathroom Barn Conversion
- Versatile accommodation
- Wonderfully bright and airy double-height Garden Room across the width of the property
- Beautiful private rear patio and garden overlooking open countryside
- Private garage and off road parking
- Only 4 miles from Chester City Centre and close to major motorway networks
- Viewing is highly recommended.
Description
The property is a spacious barn conversion set over 3 floors, and has an entrance hall, sitting room, kitchen/diner and a wonderful Garden Room which stretches across the full width of the property and provides lovely views of the private garden and countryside beyond. In addition, there are 3 bedrooms and family bathroom located on the first floor, whilst the second floor houses the Master Suite with ample sets of wardrobes and a dual aspect Master bedroom giving exceptional views of the rear garden, farmland and Shropshire Union Canal beyond. The front facing windows provide plenty of natural light and a view out onto the front landscaped courtyard. Outside, It has its own single garage with extra mezzanine storage area, off road parking, plus enclosed bin and garden stores. To the rear is a private garden, laid to lawn and planted with a variety of mature shrubbery, and fruit trees. The garden faces directly onto a wooded area of farmland which offers an enchanting backdrop.
Arrange your viewing now to appreciate what this charming home has to offer.
.
GROUND FLOOR
ENTRANCE PORCH Front facing window, built in Cloakroom storage cupboard, and ceramic tiled flooring. Door to entrance hall.
ENTRANCE HALL With large under-stairs storage cupboard with shelving and a turning carpeted staircase leading to the first floor. A part glazed door leads through to the Sitting Room.
SITTING ROOM 21' 3" x 9' 10" (6.5m x 3.0m) This wonderfully spacious living area enjoys attractive views to the front over the well-maintained landscaped courtyard, with exposed beams and a brick feature fireplace surround. There is a part glazed single door to the Kitchen/Diner plus further double part glazed doors through to the Garden Room.
GARDEN ROOM 19' 8" x 11' 5" (6.0m x 3.5m) A generous double height pitched roof, bright and airy living space which benefits from an abundance of natural light, having two electric remote controlled Velux roof windows, exposed ceiling beams, large rear facing windows and part glazed French doors & parquet flooring. This room stretches the full width of the property which takes full advantage of the delightful views out onto the private garden and patio area. The Garden Room provides the opportunity to use this large and bright space year-round, with the flexibility to suit a multitude of uses for example a separate additional Living Room, or even in combination with a more formal Dining Room. There is a glass panelled set of French doors opening out to the patio, as well as into the Kitchen/Diner.
KITCHEN / DINER 14' 9" x 9' 10" (4.5m x 3.0m) Fitted with a matching range of base and eye level units with lighting under & complimentary work surfaces incorporating a one and a half bowl stainless steel sink unit, with chrome mixer tap, single drainer and tiled surround. A range of integrated appliances include an eye level fan assisted double oven, separate Fridge and Freezer plus an integrated dishwasher located by the sink and space with plumbing for a washing machine. Exposed beams, spotlights, rear facing window and ceramic tiled flooring. A part glazed door leads into the Garden Room as wells as one into the Sitting Room.
FIRST FLOOR
BEDROOM TWO 11' 5" x 9' 10" (3.5m x 3.0m) A spacious double bedroom with fitted triple wardrobes with storage cupboards over. Which enjoys views over the rear garden.
BEDROOM THREE 9' 10" x 9' 10" (3.0m x 3.0m) This room has pleasant views over the well-maintained landscaped courtyard and open countryside beyond.
BEDROOM FOUR / OFFICE 9' 10" x 6' 6" (3.0m x 2.0m) Provides the potential for a multitude of uses such as an Office space, Studio, Craft Room or Home Gym. It also has views over the rear garden.
BATHROOM Fitted with bespoke maple wood cabinetry with granite surfaces and fittings. This bathroom has a recently fitted deep panel bath with glazed shower screen and thermostatic shower with both drench and hand shower attachment overs, pedestal wash basin with mixer tap and low-level concealed cistern WC. This bathroom is finished with spotlights, inbuilt extractor fan, display shelving, high gloss black tiling in the bath area to compliment the granite surfaces, chrome heated towel ladder radiator and Amtico floor tiling.
SECOND FLOOR
LANDING Landing with built in storage / airing cupboard with shelving and hanging space also housing combi boiler. Door leading into Master Suite.
MASTER BEDROOM 16' 4" x 13' 1" (5.00m x 4.00m) A large Master Bedroom suite with dual aspect, featuring a rear facing Velux roof window providing an exceptional elevated view over farmland and the Shropshire Union Canal & beyond. There is also a front facing window providing plenty of natural light and views out onto the front landscaped courtyard area. There are a range of fitted wardrobes in the immediate Dressing Area, with further fitted hanging robes framing the bed area (this provides enough room to have a King-size bed as well as the opportunity for additional side cabinets). In addition, there are several sets of individually operated recessed lights and an integrated blackout blind on the Velux window to rear. Door to ensuite shower room.
ENSUITE SHOWER ROOM A limestone tiled shower enclosure with integrated thermostatic shower and double doors, white porcelain feature wash bowl with mixer tap set upon granite surface with double door cupboard beneath as well as a dual flush WC. This ensuite is finished with spotlights, granite and maple wood deep recessed storage cupboards, under sink cupboard, chrome heated towel ladder radiator and laminate flooring. A Velux window facing front, allows plenty of natural light to this room.
REAR ASPECT Leading from the Garden Room is a paved patio which provides a delightful setting for entertaining and relaxing, with wall lamps on the rear external wall and further lighting on the brick plinth between the patio and rest of the garden. There is further feature lighting within both sides of the shrubbery along the borders of the lawned garden which itself faces directly onto an area of farmland and is laid to lawn and planted with a variety of mature shrubbery and fruit trees. At the end of the garden is a handy small Garden Storage cupboard.
GARAGE 21' 3" x 9' 10" (6.5m x 3.0m) The Garage is located to the side of the front courtyard and has a useful upper level storage space, power, light and water tap. In addition, there is a separate bin store cupboard located adjacent to the Garage and additional off-road parking.
VIEWINGS Viewing is strictly by appointment only through Thomas Property Group.
GIVE YOURSELF THE BEST CHANCE OF SELLING ! Need to sell? Would you really like to increase your opportunity of selling and get the best price in this strong market? With 2 offices, most likely the largest audience to target, and the know how to maximise your exposure on the portals, To find out why we might be the Estate Agent for you, call us now. Evening appointments available.
MORTGAGES Looking for an adviser to check how much you can borrow or refinance from another property? please ask for details and we will put you in touch with our preferred brokers who will guide you through the process and best rates.
FLOORPLANS These plans are included as a service to our customers and are intended as a GUIDE TO LAYOUT only. Dimensions are approximate. NOT TO SCALE
AML ANTI - MONEY LAUNDERING REGULATIONS: Intending purchasers will be asked to produce identification documentation at a later stage and we would ask for your co-operation in order that there will be no delay in agreeing the sale.
COPYRIGHT Copyright (C): Thomas Property Group MMXIV: All Rights Reserved. You may download, store and use the material for your own private and personal use only.
You may not copy, reproduce, republish, retransmit, redistribute or otherwise make the material available to any party, any other agent or third party, or make the same available on any for sale particulars or marketing materials, website, online service or bulletin board of your own or of any other party or make the same available in hard copy or in any other media without the Thomas Property Group's express prior written consent.
The Thomas Property Group copyright remains on all photographs, floorplans and other materials on the sales particulars and websites at all times including after the property is sold or withdrawn from the market.
- COUNCIL TAXA payment made to your local authority in order to pay for local services like schools, libraries, and refuse collection. The amount you pay depends on the value of the property.Read more about council Tax in our glossary page.
- Band: E
- PARKINGDetails of how and where vehicles can be parked, and any associated costs.Read more about parking in our glossary page.
- On street,Garage,Off street
- GARDENA property has access to an outdoor space, which could be private or shared.
- Yes
- ACCESSIBILITYHow a property has been adapted to meet the needs of vulnerable or disabled individuals.Read more about accessibility in our glossary page.
- Ask agent
Badgers Walk, Caughall, Upton, Chester, CH2
NEAREST STATIONS
Distances are straight line measurements from the centre of the postcode- Bache Station1.6 miles
- Chester Station2.4 miles
- Capenhurst Station3.3 miles
About the agent
About Thomas Property Group
YOUR AWARD WINNING AGENT;
BEST ESTATE AGENT IN CHESTER - 2021
BEST LETTING AGENT IN CHESTER - 2021
BEST ESTATE AGENT IN CHESTER - 2020
BEST LETTING AGENT IN CHESTER - 2020
BEST OVERALL BRANCH OF THE YEAR - 2019
BEST ESTATE AGENCY BRANCH OF THE YEAR - 2019
REGIONAL ESTATE AGENCY OF THE YEAR - 2019
PROPERTY MANAGEMENT
Notes
Staying secure when looking for property
Ensure you're up to date with our latest advice on how to avoid fraud or scams when looking for property online.
Visit our security centre to find out moreDisclaimer - Property reference 102407011583. The information displayed about this property comprises a property advertisement. Rightmove.co.uk makes no warranty as to the accuracy or completeness of the advertisement or any linked or associated information, and Rightmove has no control over the content. This property advertisement does not constitute property particulars. The information is provided and maintained by Thomas Property Group, Chester. Please contact the selling agent or developer directly to obtain any information which may be available under the terms of The Energy Performance of Buildings (Certificates and Inspections) (England and Wales) Regulations 2007 or the Home Report if in relation to a residential property in Scotland.
*This is the average speed from the provider with the fastest broadband package available at this postcode. The average speed displayed is based on the download speeds of at least 50% of customers at peak time (8pm to 10pm). Fibre/cable services at the postcode are subject to availability and may differ between properties within a postcode. Speeds can be affected by a range of technical and environmental factors. The speed at the property may be lower than that listed above. You can check the estimated speed and confirm availability to a property prior to purchasing on the broadband provider's website. Providers may increase charges. The information is provided and maintained by Decision Technologies Limited. **This is indicative only and based on a 2-person household with multiple devices and simultaneous usage. Broadband performance is affected by multiple factors including number of occupants and devices, simultaneous usage, router range etc. For more information speak to your broadband provider.
Map data ©OpenStreetMap contributors.






