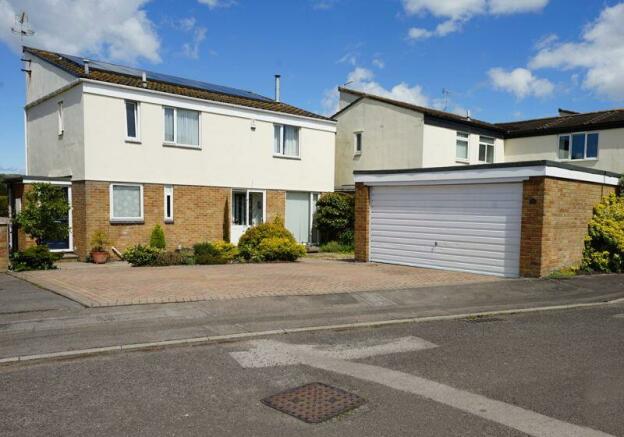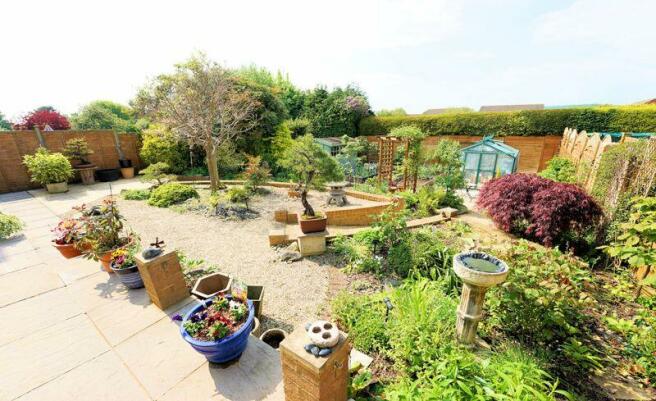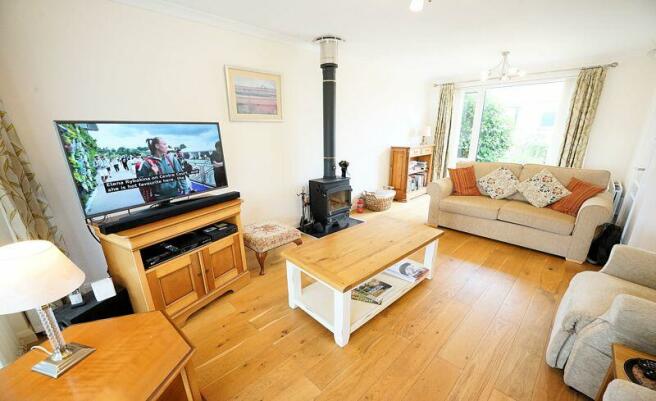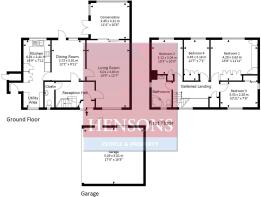
Set in a large garden in North Lane

- PROPERTY TYPE
Detached
- BEDROOMS
4
- BATHROOMS
1
- SIZE
Ask agent
- TENUREDescribes how you own a property. There are different types of tenure - freehold, leasehold, and commonhold.Read more about tenure in our glossary page.
Freehold
Key features
- Large garden
- Light, airy living space
- Superb energy rating B-83 = reduced running costs
- Solar panels yielding free electricity and an index linked tax free feed in tariff income to the householder currently amounting to approximately £2,000 per annum.
- Very well presented throughout
Description
This is one of a small number of similarly designed family houses that were built in the mid 1970's by a local building firm and in almost every case the houses here have large gardens creating a real feeling of space but this garden is exceptional and one of the largest of all.
Owned outright photovoltaic solar panels have been installed together with a high efficiency boiler. In addition, there is cavity wall insulation, additional loft insulation and uPVC double glazing which combine to produce an extraordinarily good energy efficiency rating of B-83. The solar panels yield free electricity and an index linked tax free feed in tariff income to the householder currently amounting to approximately £2,000 per annum, the benefit of this income will transfer to the new owner. In addition, other cost saving improvements have included treating the exterior walls with a special waterproof coating: this has a 25 year life expectancy.
The House:
The property is approached via broad block paved drive and paved path that arrives at double-glazed sliding doors that open to an entrance porch, featuring a quarry-tiled floor. Further ahead, a glazed door with matching side screens invites you into the spacious reception hall with a striking feature half-return staircase rising to the galleried first-floor landing, illuminated by a picture window that bathes the hall and landing in natural light. Doors lead to the reception rooms, the kitchen, and a cloakroom.
The cloakroom is equipped with a classic white suite comprising a close-coupled WC and a wash hand basin with ceramic tiled surrounds, complemented by a radiator and a double-glazed frosted window to the front.
The living room is a lovely and bright principal reception room with genuine oak flooring and a wood-burning stove, suitable for multiple fuels. The coved ceiling and two double radiators enhance the room's elegance, while the room benefits from a full-height uPVC double-glazed window to the front and uPVC double-glazed sliding patio doors that lead to the excellent conservatory.
The conservatory is a superb addition, seamlessly extending the living space into the garden. It opens onto an extensive terrace, offering views of the garden and the hillsides of Tickenham in the distance.
The dining room, also featuring oak flooring, includes a radiator, a door to the kitchen, and a full-drop uPVC double-glazed window and matching door that open to the terrace and rear garden.
The kitchen-breakfast room is fully fitted with an excellent range of Timbercraft wall and floor cupboards, ample roll-edge work surfaces with ceramic tiled surrounds, and an inset 1 1/2 bowl stainless steel sink unit. Integrated appliances include a full-size dishwasher, larder fridge, Bosch electric fan-assisted double oven, an inset five-ring gas hob with extractor hood. The room is illuminated by recessed down-lighter ceiling lighting and pelmet lighting, with ceramic floor tiling adding a touch of sophistication. Dual-aspect uPVC double-glazed windows provide an outlook to the front and rear.
The utility area offers plumbing for a washing machine, space for a tumble dryer and further appliances, a radiator, and access to the side porch with a composite door to the front.
Ascending to the first floor, the landing features a useful storage cupboard and a uPVC double-glazed window to the front.
The principal bedroom boasts a range of fitted furniture, including wardrobes, drawers, and storage space, with a telephone point and a uPVC double-glazed window offering a far-reaching outlook.
Bedroom two, another double room, includes access to the boarded loft space, a radiator, a built-in linen cupboard, and a uPVC double-glazed window to the rear, providing far reaching views.
Bedroom three offers an outlook to the front, with a radiator, a built-in wardrobe, and a uPVC double-glazed window.
Bedroom four features built-in wardrobes, a radiator, and a uPVC double-glazed window with views to the rear.
The family bathroom comprises a large corner bath with a Mira electric shower over, a close-coupled low-level WC, a wash hand basin with mixer taps and cupboard under, a shaver point, single radiator, extractor fan, and uPVC double-glazed windows to the front and side aspects.
Outside:
The smart block-paved drive provides parking for several cars, with the garage set to one side. The Double Garage is equipped with an up an over door, lighting, power and a personnel door to the side.
A wide wrought-iron gate at the side of the house leads to an extensive paved patio area at the rear, overlooking the meticulously landscaped garden. The garden is a masterpiece of design, taking full advantage of the natural contours.
Deep sculpted borders are planted with specimen trees, shrubs, and bushes, while the vegetable and fruit garden is well-stocked and productive. Excellent rainwater storage, a high-quality greenhouse, and a substantial garden shed enhance the practicality of this outdoor space. The boundaries are fully enclosed by recently replaced timber panel fencing, and the garden extends approximately 24.3m – 80ft. from the house.
Services & Outgoings:
All main services are connected. Telephone connection. Gas fired central heating through radiators. Full double glazing. High speed ADSL and superfast broadband are available with download speeds up to 1Gb or better via cable. Cable TV services are also available. Council Tax Band E.
Energy Performance Certificate:
The house has been rated at a very good B-83 for energy efficiency. The full energy performance certificate is available on request by email.
The Town:
Still known affectionately by many as 'the village', Nailsea is the smallest of the four North Somerset towns but the most conveniently placed for Bristol at just 8 miles from the city.
A good range of amenities are available including large Tesco and Waitrose supermarkets, Doctors and Dental surgeries, a pedestrianised shopping centre with nationally known and smaller independent retailers, and professional offices. There are two health centres, dental practises, a leisure centre with a gym, cafes, pubs, and restaurants including the excellent White Truffle restaurant. In addition to the conventional retail shops there is a well supported monthly farmers market and periodic food festivals too.
Though well placed for the commuter, Nailsea is surrounded by pretty North Somerset countryside but with easy access to other major centres in the area and access to the SUSTRANS national cycle network with a good route to Bristol and other destinations. Junctions 19 and 20 of the M5 are less than 6 miles giving easy access to the country's motorway network and a main line rail connection is available at Nailsea and Backwell Station which is within walking distance with direct trains to Bristol, Filton-Abbeywood, Bath and London- Paddington.
Our London Property Exhibitions:
See this property featured at our next exhibition at our The London Hilton. Call for details.
Construction:
The property is traditionally constructed and therefore fully mortgageable if you require a mortgage or an equity release arrangement. Mortgages & Finance:
There is a bewildering array of funding options for this property which is traditionally constructed and so fully mortgageable. There is also an even more bewildering choice of Mortgages if that is indeed your preferred funding option. Our fully qualified independent financial advisor (I.F.A.), Graham will be pleased to provide FREE, Impartial advice as you need it. Please call Judith Clarke B.A. (Hons) in the office who will arrange this for you.
VIEWING:
Only by appointment with the Sole Agents: Hensons
Brochures
Property BrochureFull Details- COUNCIL TAXA payment made to your local authority in order to pay for local services like schools, libraries, and refuse collection. The amount you pay depends on the value of the property.Read more about council Tax in our glossary page.
- Band: E
- PARKINGDetails of how and where vehicles can be parked, and any associated costs.Read more about parking in our glossary page.
- Yes
- GARDENA property has access to an outdoor space, which could be private or shared.
- Yes
- ACCESSIBILITYHow a property has been adapted to meet the needs of vulnerable or disabled individuals.Read more about accessibility in our glossary page.
- Ask agent
Set in a large garden in North Lane
NEAREST STATIONS
Distances are straight line measurements from the centre of the postcode- Nailsea & Backwell Station1.4 miles
- Yatton Station3.4 miles
- Shirehampton Station5.8 miles
About the agent
Selling or Renting?
Why use Hensons to sell or rent your home?
We have been known for challenging tradition in every aspect of our industry since we started in 1909. In over a century, we have achieved many firsts but our guiding principle is wanting to get you the best possible price in the right time frame for you.
ARRANGE A FREE VALUATION - Call 01275 810030
Magnet for buyers and tenants
Hensons is one of North Somerset's most recognisa
Industry affiliations



Notes
Staying secure when looking for property
Ensure you're up to date with our latest advice on how to avoid fraud or scams when looking for property online.
Visit our security centre to find out moreDisclaimer - Property reference 9346868. The information displayed about this property comprises a property advertisement. Rightmove.co.uk makes no warranty as to the accuracy or completeness of the advertisement or any linked or associated information, and Rightmove has no control over the content. This property advertisement does not constitute property particulars. The information is provided and maintained by Hensons, Nailsea. Please contact the selling agent or developer directly to obtain any information which may be available under the terms of The Energy Performance of Buildings (Certificates and Inspections) (England and Wales) Regulations 2007 or the Home Report if in relation to a residential property in Scotland.
*This is the average speed from the provider with the fastest broadband package available at this postcode. The average speed displayed is based on the download speeds of at least 50% of customers at peak time (8pm to 10pm). Fibre/cable services at the postcode are subject to availability and may differ between properties within a postcode. Speeds can be affected by a range of technical and environmental factors. The speed at the property may be lower than that listed above. You can check the estimated speed and confirm availability to a property prior to purchasing on the broadband provider's website. Providers may increase charges. The information is provided and maintained by Decision Technologies Limited. **This is indicative only and based on a 2-person household with multiple devices and simultaneous usage. Broadband performance is affected by multiple factors including number of occupants and devices, simultaneous usage, router range etc. For more information speak to your broadband provider.
Map data ©OpenStreetMap contributors.





