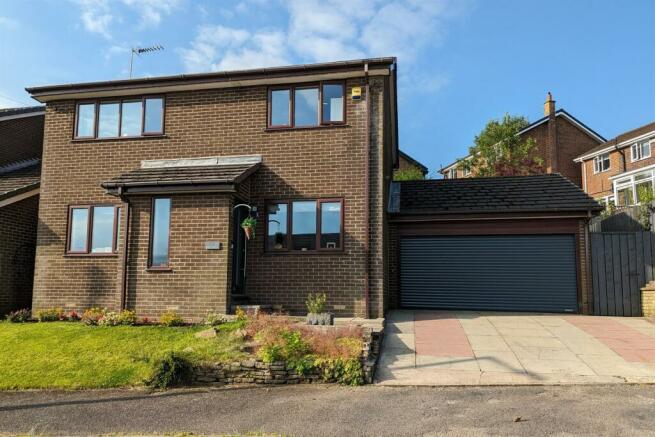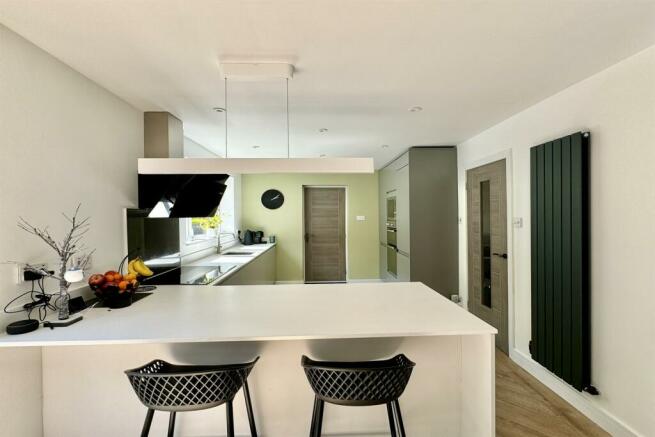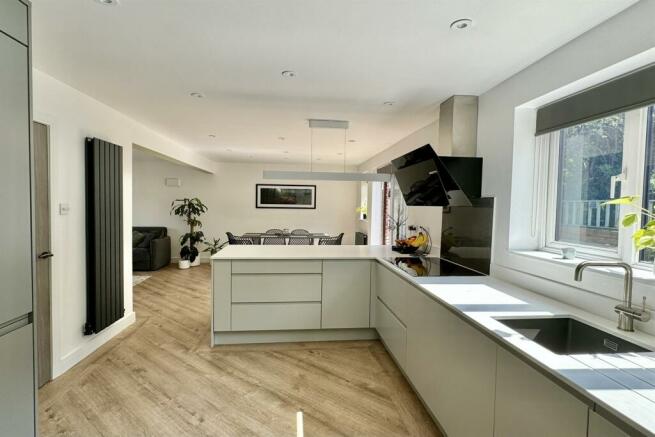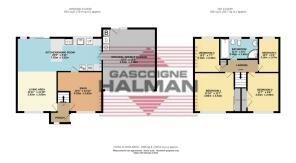Storth Meadow Road, Glossop

- PROPERTY TYPE
Detached
- BEDROOMS
4
- BATHROOMS
1
- SIZE
Ask agent
Description
In Further Detail
There is much to enjoy and appreciate about this superbly appointed home.
The ground floor area has benefitted from a complete redesign in layout that incorporates a new kitchen alongside generous open plan living and dining, whilst still retaining a separate snug.
There are four well proportioned bedrooms and a large family bathroom on the first floor and externally the property boasts a double width driveway, an attached and integrated double garage and a generous tiered garden at the rear.
The garage offers an impressive amount of storage if not required for secure parking, along with the added potential for expansion over should more first floor bedroom space be required, subject to planning consent.
Other features include uPVC double glazing and gas central heating throughout and viewing is highly recommended.
The Accommodation - Ground Floor
An open plan entrance porch opens into a hall/lobby area which provides access to the first floor landing, the snug and the living area of the open plan living/dining and kitchen section of the ground floor. The porch itself benefits from a composite entrance door along with a slimline uPVC double glazed window with frosted glass. The snug features a front facing uPVC double glazed window, a radiator and an understairs are currently used as a study space.
Without question, it is the stunning open plan living, dining and kitchen transformation that impresses the most. The living section includes a front facing uPVC double glazed window, a stylish replacement radiator and mounting and wiring for a wall mounted flat screen television and functions seamlessly alongside the dining area which includes uPVC double glazed patio doors and an adjacent window overlooking and opening out into the lower tier of the rear garden, plus a matching radiator, recessed led spotlights and an open aspect to the kitchen including a breakfast bar for additional dining space. Matching flooring and internal doors are another feature throughout the ground floor.
The kitchen offers plenty of storage aligned with integrated appliances and quartz worktops. There is an undermounted composite sink with mixer tap and an ingrained drainer, large pan draws and a pull out pantry cupboard. Integrated appliances include an induction hob with glass splashback and extractor over, an electric double oven and eye level microwave, a dishwasher and a fridge freezer. Additionally, there is access to and from the integral garage, a uPVC double glazed window to the rear, Led downlights and a vertically hung space saving radiator.
Garage, Grounds and Location
The generous double garage can be accessed internally from the kitchen and externally from both the garden via a uPVC part double glazed door at the rear and also via a roll shutter door from the front driveway. This impressive space can comfortably provide secure parking with side by side parking for two vehicles on the flagged front driveway, whilst also providing excellent dry storage including a boarded apex loft area. The rear section of the garage is set up as a utility space with plumbing for a washing machine.
The rear gardens enjoy a sunny south facing aspect with a good degree of privacy and is arranged over three tiers. The lower tier boasts a large stone paved patio with raised sleeper beds and built-in seating, with the accessible middle tier laid out as a rockery garden with mature herbaceous plants. The top tier is also generous in size and provides further seating space.
Simmondley is a great location for all age ranges and boasts amenities including a Post Office, a Pharmacy, a Doctors Surgery, a Dental Practice, a Primary School and a Co-Op Local, plus a Chinese Chip Shop and Hair Salon. Also close by is a country pub at the top of Simmondley Village (The Hare and Hounds) and numerous walking routes including a pleasant trail popular with dog walkers, runners and cyclists. An incredibly self-sufficient area that is still within a comfortable walk of the main town of Glossop.
The Accommodation - First Floor
There are four bedrooms and a large family bathroom off the first floor landing. The two largest bedrooms both benefit from built-in wardrobes, front facing uPVC double glazed windows with views and radiators, with both bedrooms three and four looking out over the rear garden. Bedroom three is a generous size in its own right and is best described as a small double room or a large single room, whilst bedroom four is also a good sized single. Both rooms feature a uPVC double glazed window and a radiator.
Completing the first floor accommodation is the large family bathroom. Comprising a panelled bath with mixer tap, a separate corner shower cubicle, a pedestal wash hand basin, a close coupled Wc and a bidet, this generous bathroom also features tiled walls, a tiled floor and two uPVC double glazed windows to the rear.
Brochures
Brochure- COUNCIL TAXA payment made to your local authority in order to pay for local services like schools, libraries, and refuse collection. The amount you pay depends on the value of the property.Read more about council Tax in our glossary page.
- Ask agent
- PARKINGDetails of how and where vehicles can be parked, and any associated costs.Read more about parking in our glossary page.
- Yes
- GARDENA property has access to an outdoor space, which could be private or shared.
- Yes
- ACCESSIBILITYHow a property has been adapted to meet the needs of vulnerable or disabled individuals.Read more about accessibility in our glossary page.
- Ask agent
Energy performance certificate - ask agent
Storth Meadow Road, Glossop
NEAREST STATIONS
Distances are straight line measurements from the centre of the postcode- Dinting Station0.8 miles
- Glossop Station1.1 miles
- Hadfield Station1.7 miles
About the agent
Gascoigne Halman provides coverage in The High Peak along with our Glossop office we also have offices in Chapel-en-le-frith, Whaley Bridge and Marple Bridge, no other agent in Glossop provides the same coverage.
When it comes to selling or letting your home, you want to know that you are working with the right team, people who have intimate knowledge of the local area and a strong track record of achieving sales and lettings, combined with a professional service which meets all of your
Industry affiliations



Notes
Staying secure when looking for property
Ensure you're up to date with our latest advice on how to avoid fraud or scams when looking for property online.
Visit our security centre to find out moreDisclaimer - Property reference 959517. The information displayed about this property comprises a property advertisement. Rightmove.co.uk makes no warranty as to the accuracy or completeness of the advertisement or any linked or associated information, and Rightmove has no control over the content. This property advertisement does not constitute property particulars. The information is provided and maintained by Gascoigne Halman, Glossop. Please contact the selling agent or developer directly to obtain any information which may be available under the terms of The Energy Performance of Buildings (Certificates and Inspections) (England and Wales) Regulations 2007 or the Home Report if in relation to a residential property in Scotland.
*This is the average speed from the provider with the fastest broadband package available at this postcode. The average speed displayed is based on the download speeds of at least 50% of customers at peak time (8pm to 10pm). Fibre/cable services at the postcode are subject to availability and may differ between properties within a postcode. Speeds can be affected by a range of technical and environmental factors. The speed at the property may be lower than that listed above. You can check the estimated speed and confirm availability to a property prior to purchasing on the broadband provider's website. Providers may increase charges. The information is provided and maintained by Decision Technologies Limited. **This is indicative only and based on a 2-person household with multiple devices and simultaneous usage. Broadband performance is affected by multiple factors including number of occupants and devices, simultaneous usage, router range etc. For more information speak to your broadband provider.
Map data ©OpenStreetMap contributors.




