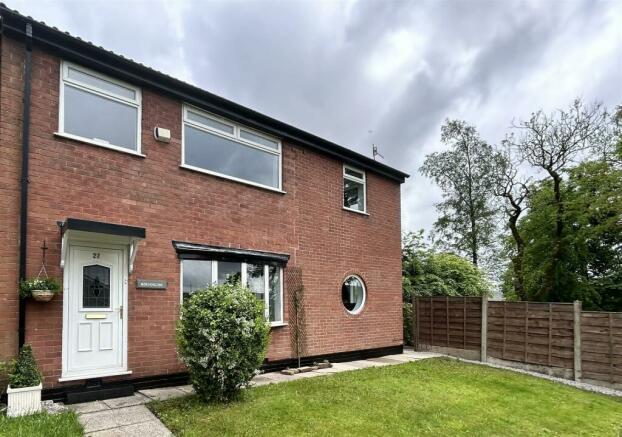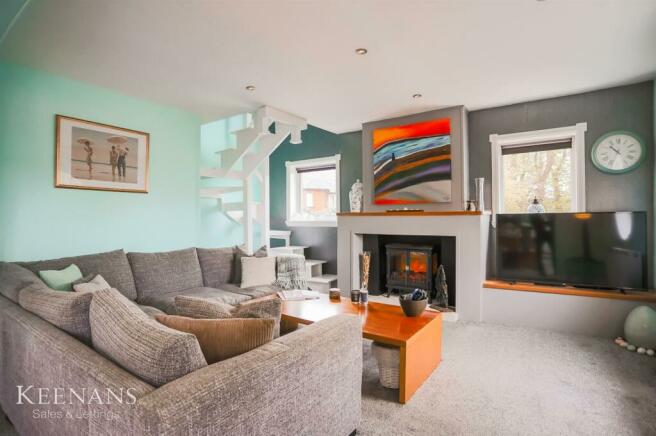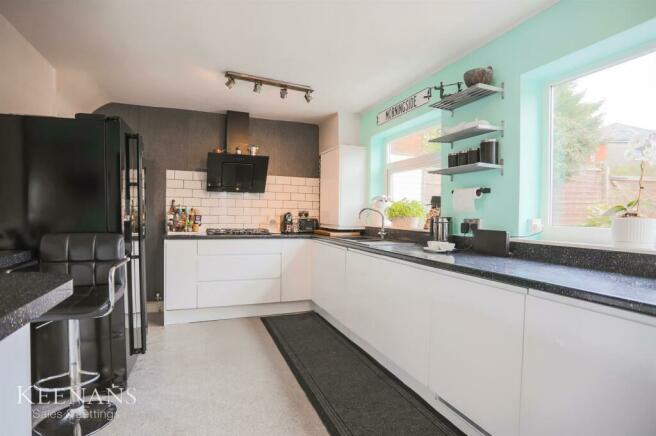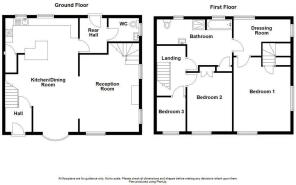Merlewood, Ramsbottom

- PROPERTY TYPE
Semi-Detached
- BEDROOMS
3
- BATHROOMS
2
- SIZE
Ask agent
- TENUREDescribes how you own a property. There are different types of tenure - freehold, leasehold, and commonhold.Read more about tenure in our glossary page.
Freehold
Key features
- Tenure Freehold
- Council Tax Band D
- EPC Rating TBC
- Off Road Parking With Driveway For Numerous Vehicles
- Spacious And Bright Three Bedroom End Quasi semi Property
- Two reception rooms with contemporary kitchen, open plan layout and picture windows
- Main bedroom with stunning views towards Peel Tower and 2 large windows
- Modern contemporary interior
- Easy Access To Local Amenities
- Close Proximity To Major Commuter Routes
Description
We’re excited to present this spacious end quad house in the scenic Merlewood area of Ramsbottom, Bury. This home boasts a modern interior with a surprising amount of space.
Upon entering, you’ll find two inviting reception rooms seamlessly connected to a contemporary kitchen, creating a light-filled, open-plan space perfect for entertaining and relaxing.
The property features three lovely bedrooms, including a main bedroom with a dressing room that can also serve as a home office, nursery, or extra small bedroom. A well-appointed family bathroom ensures convenience for all.
A standout feature is the private driveway, a rare find in this sought-after location, offering ample parking for multiple vehicles. The beautifully maintained gardens provide a tranquil retreat with spectacular views.
Recent upgrades include a new roof, gas combi boiler and a downstairs rewire, all within the last five years.
Don’t miss the chance to make this lovely home yours. Contact us today to schedule a viewing and secure your slice of paradise in Ramsbottom.
For the latest upcoming properties, make sure you are following our Instagram @keenans.ea and Facebook @keenansestateagents
Ground Floor -
Entrance Hall - 1.73m x 1.70m (5'8 x 5'7) - The welcoming entrance hall of this home, features a double glazed door with frosted stained leaded glass window, adding character and charm to the space. Upon entering, you'll find a radiator providing warmth and comfort, along with a convenient meter cupboard for easy access and organisation of utilities. From here, you can seamlessly transition into the spacious kitchen dining room or head upstairs to the first floor.
Rear Hall - 2.31m x 1.91m (7'7 x 6'3) - A stylish rear hallway showcasing generous storage solutions, ideal for modern living. This inviting space features classic parquet flooring that adds a touch of sophistication and warmth to the home. A large coat cupboard with generous storage above offers practicality and organisation, ensuring clutter-free living.
Accessed from outside through a double glazed door to the rear, this hallway is designed for convenience and ease of use. Completing the layout, a door leads to a convenient WC, providing essential amenities conveniently close to the main living areas.
Wc - 1.88m x 1.57m (6'2 x 5'2) - Just off the rear hallway is the spacious and well-appointed downstairs WC. This bright and airy room features a double glazed frosted window, with a small hopper for ventilation and a central heating radiator. The room is equipped with a stylish retro two-piece suite, including a sleek pedestal wash basin and WC. The tiled walls add a touch of elegance to the room.
Underfoot, durable vinyl flooring combines functionality with style, making maintenance a breeze in this high-traffic area.
Kitchen/Diner - 7.62m x 3.96m (25' x 13') - The culinary heart of this beautifully appointed home, where the kitchen dining room beckons with its array of modern conveniences and stylish design elements.
The focal point of the room is the double glazed bay window and two additional double glazed windows that bathe the space in natural light, creating a bright and airy atmosphere.
The kitchen is equipped with a range of high-quality amenities, including an easy-clean glass five ring gas hob with an extractor fan above, set against a modern tiled splash-back. All appliances are fully integrated for seamless functionality, featuring a microwave, fan oven, dishwasher, washing machine, tumble dryer, and a wine cooler.
A composite one and a half sink with a mixer tap (and options for a boiling tap available), enhances the ergonomic layout of the kitchen. For additional storage, a large pantry offers generous storage to stow away essentials, ensuring that everything is neatly organised and easily accessible.
The kitchen also features a plumbed-in large fridge freezer with an ice machine.
The boiler is concealed in its own dedicated fitted cupboard making it a feature rather than an eyesore.
Adding to the social appeal of the space, soft-close base units with stylish rounded cupboards line the kitchen, offering plenty of storage. A large, comfortable seated island, with floor level vanity lights, invites gatherings and casual dining, making this kitchen a welcoming hub for both cooking and socialising. This kitchen dining room epitomises modern living with its blend of functionality, comfort, and aesthetic appeal, making it the perfect centrepiece for everyday living and entertaining.
Reception Room - 5.21m x 3.89m (17'1 x 12'9) - A spacious contemporary lounge with stylish features including two double glazed windows overlooking the well tended garden and a striking circular double glazed window that floods the room with natural light. The space is accentuated by a large feature fireplace enhancing its elegant appeal.
A classic “log burner’ electric fire (with gas capability), adds warmth and ambience. Access to the rear hall is provided through a convenient door, while an eye-catching spiral staircase leads to the main bedroom.
First Floor -
Landing - 3.35m x 1.78m (11' x 5'10) - The upstairs hallway of this charming home offers access to two bedrooms and a bathroom, along with convenient storage and modern touches. A standout feature of this hallway is the large linen cupboard,
Main Bedroom - 4.39m x 3.96m (14'5 x 13') - Enhance your lifestyle with this spacious, well-lit bedroom boasting luxurious features and breathtaking views over the Valley towards Peel Tower.
This inviting space features a bespoke oak veneer custom headboard with integrated backlighting, adding a touch of style and ambience. Two built in wardrobes and a built in chest of drawers provide generous storage.
The bedroom is bathed in natural light from two dual aspect large double glazed windows.
A unique feature of this bedroom is the door leading to a second set of stairs, providing convenient access to the reception room below.
Wake up to stunning vistas of the Valley and historic Peel Tower, making every morning a delight and watching evening sunsets a pleasure.
Dressing Room - 3.91m x 2.44m (12'10 x 8') - This versatile dressing room can also serve as a nursery or office.
This well-appointed space featuring two fitted wardrobes, drawers, and a storage cupboard, providing ample room to organise and store your belongings. Equipped with multiple power outlets, this room has the ideal flexibility for setting up as a nursery or a productive home office. Accessed conveniently from both the main bedroom and the bathroom, this room offers seamless connectivity within the home.
Enjoy natural light and pleasant views through dual aspect double glazed windows.
Bedroom Two - 3.94m x 3.02m (12'11 x 9'11) - The luxury and style within this stunning second full-sized double bedroom offers a blend of modern elegance and must see breathtaking views across the valley. This impressive room features a massive feature window that showcases the spectacular vistas, framing the picturesque valley landscape. Natural light floods the space, creating a bright and inviting atmosphere that enhances the overall quality. A generous fitted wardrobe with mirrors is a useful feature in this room.
The bedroom boasts a modern contemporary feature wall, adding character and style to the room's design. This thoughtful touch complements the expansive views, creating a harmonious and visually striking second bedroom.
Bedroom Three - 2.29m x 2.24m (7'6 x 7'4) - The charm of this single bedroom is a delightful view. The room's layout and size make it ideal for a home office setup, as the present owners have.
Bathroom - 4.88m x 3.00m (16' x 9'10) - This expansive, bathroom boasting ample natural light through two double glazed frosted windows. This features a four-piece suite, including a dual flush WC and a sleek vanity top wash basin with a modern mixer tap. Enjoy the convenience of a large enclosed electric shower and a luxurious Corian panelled bath complete with a mixer tap and rinse head. Additionally, there's a convenient door leading to the dressing room, adding a touch of luxury and functionality to this impressive bathroom space. Finally a large shelved towel cupboard adds convenience and function.
External -
Rear - The rear garden features charming bedding areas, neatly laid gravel, and a lush lawn with a delightful flowering and fruit bearing apple tree providing a picturesque backdrop to your outdoor activities. The driveway complete with convenient dropped kerb access offers off-road parking for numerous vehicles, ensuring convenience and versatility for you and your guests, a private driveway is a standout feature, a rare find in this area.
Front - The front garden is thoughtfully laid to lawn, adding to the curb appeal of the property and enhancing its overall charm along with easy maintenance.
Brochures
Merlewood, RamsbottomBrochure- COUNCIL TAXA payment made to your local authority in order to pay for local services like schools, libraries, and refuse collection. The amount you pay depends on the value of the property.Read more about council Tax in our glossary page.
- Band: D
- PARKINGDetails of how and where vehicles can be parked, and any associated costs.Read more about parking in our glossary page.
- Yes
- GARDENA property has access to an outdoor space, which could be private or shared.
- Yes
- ACCESSIBILITYHow a property has been adapted to meet the needs of vulnerable or disabled individuals.Read more about accessibility in our glossary page.
- Ask agent
Energy performance certificate - ask agent
Merlewood, Ramsbottom
NEAREST STATIONS
Distances are straight line measurements from the centre of the postcode- Entwistle Station4.6 miles
- Bromley Cross Station5.7 miles
- Hall i' th' Wood Station6.6 miles
About the agent
Welcome to Keenans Estate Agents a family run independent Estate Agent that is going to bring the drive and enthusiasm back to the property market in your area covering Accrington, Oswaldtwistle, Great Harwood, Baxenden, Huncoat, Rishton and throughout the Hyndburn and east Lancashire districts. People have different expectations but we all have one dream – a space that you can call home and live life to the full and that is our aim to get you to your dream home!
We believe that the pro
Notes
Staying secure when looking for property
Ensure you're up to date with our latest advice on how to avoid fraud or scams when looking for property online.
Visit our security centre to find out moreDisclaimer - Property reference 33099559. The information displayed about this property comprises a property advertisement. Rightmove.co.uk makes no warranty as to the accuracy or completeness of the advertisement or any linked or associated information, and Rightmove has no control over the content. This property advertisement does not constitute property particulars. The information is provided and maintained by Keenans Estate Agents, Rawtenstall. Please contact the selling agent or developer directly to obtain any information which may be available under the terms of The Energy Performance of Buildings (Certificates and Inspections) (England and Wales) Regulations 2007 or the Home Report if in relation to a residential property in Scotland.
*This is the average speed from the provider with the fastest broadband package available at this postcode. The average speed displayed is based on the download speeds of at least 50% of customers at peak time (8pm to 10pm). Fibre/cable services at the postcode are subject to availability and may differ between properties within a postcode. Speeds can be affected by a range of technical and environmental factors. The speed at the property may be lower than that listed above. You can check the estimated speed and confirm availability to a property prior to purchasing on the broadband provider's website. Providers may increase charges. The information is provided and maintained by Decision Technologies Limited. **This is indicative only and based on a 2-person household with multiple devices and simultaneous usage. Broadband performance is affected by multiple factors including number of occupants and devices, simultaneous usage, router range etc. For more information speak to your broadband provider.
Map data ©OpenStreetMap contributors.




