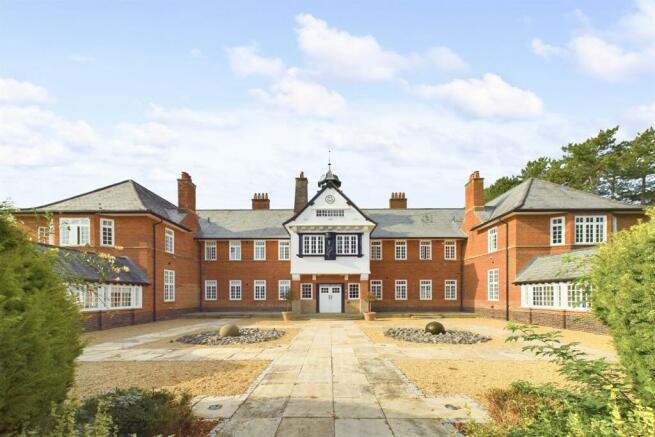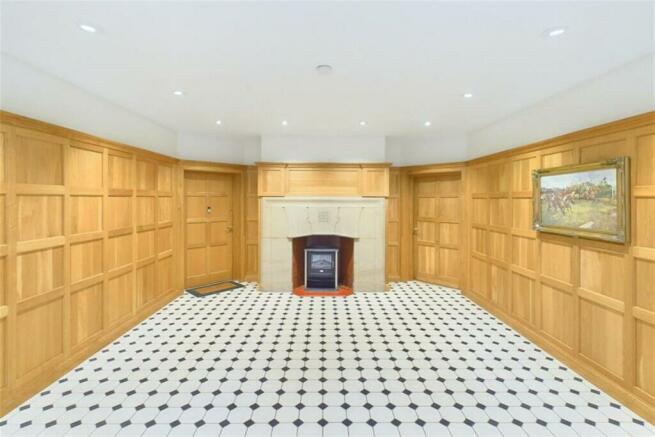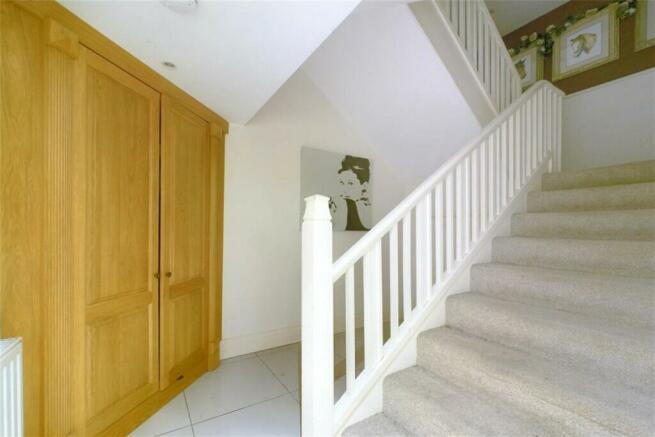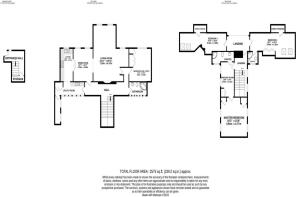
Ancoats Lane, Great Warford
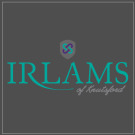
- PROPERTY TYPE
Penthouse
- BEDROOMS
4
- BATHROOMS
3
- SIZE
2,575 sq ft
239 sq m
Description
An impressive arrival is accomplished immediately via secure electronic gates and tree lined driveway leading to allocated parking plus visitors' spaces. Privacy is instantly achieved thanks to a wealth of shrubs and trees offering a tranquil aesthetic.
The development enjoys a quiet aspect whilst being in touching distance of Alderley Edge, Wilmslow and Knutsford. The penthouse itself sits in the most prominent part of the building and boasts a duplex aspect and offers quality, spacious accommodation over 2500sqft.
Particular mention must be made of the bright open plan living/dining space, with high vaulted ceilings and views over the meticulously manicured communal grounds and the Cheshire plains beyond.
Externally, the property is approached via secure electronic gates and tree lined driveway leading through stunning landscaped gardens, beautifully stocked and maintained. The property is boarded by a mature woodland, containing a wealth of specimen trees and pond encouraging an array of wildlife. The property sits in an attractive courtyard and benefits from two allocated parking spaces.
Directions
From Knutsford rail station head down Adams Hill, following the bend and pass through the traffic lights on to Chelford Road. Continue for approx. 2 miles and after the Dun Cow pub, turn left on to Marthall Lane. Proceed for approx. 1 mile and turn left on to Pedley Lane. Just before Warford Park, take a sharp right on to Ancoats Lane, and after approx. ½ mile the development can be found on the right hand side.
Communal Reception Hall
Spotlights. Central heating radiator. Window to front elevation. Tiled flooring. Cloak cupboard. Under stairs storage. Stairs leading to first floor.
Private Hallway
Spotlights. Intercom. Two Central heating radiators.
Living Room
Spotlights. Variety of wall lights. Three Central heating radiators. Gas fire in stone feature surround. Windows to front elevations. Wood-effect laminate flooring. Open plan to:
Dining Room
Ceiling light point. Wall lights. Two central heating radiators. Windows to front elevation. Tiled flooring.
Kitchen
Kitchen fitted with a range of wooden units and black quartz work surfaces. Stainless steel sink with mixer tap. Integrated oven and five-ring gas hob with cooker hood over. Space for fridge freezer, microwave, dishwasher. Spotlights. Window front elevation. Tiled flooring.
Utility Room
Fitted with a range of wooden units and black quartz work surfaces. Stainless steel sink with mixer tap. Space for washing machine and dryer. Integrated freezer. Window to rear elevation.
Bedroom 1
Ceiling light point. Central heating radiator. Windows to both side elevations. Fitted wardrobes.
Dressing Room
Spotlights. Central heating radiator. Windows to both side elevations. Fitted wardrobes. Fitted dressing table.
En-Suite Shower Room
Walk in mains shower, hand wash basin and low-level w/c. Spotlights. Heated towel rail. Marble vanity shelf. Window to rear elevation. Tiled walls and flooring.
Bedroom 2
Ceiling light point. Central heating radiator. Velux windows. Built-in wardrobes. Access to eves storage.
En-Suite Shower Room
Walk in mains shower, hand wash basin and low-level w/c. Spotlights. Heated towel rail. Marble vanity shelf. Window to rear elevation. Tiled walls and flooring.
Bedroom 3
Ceiling light point. Central heating radiator. Velux windows. Access to eves storage.
Study/Bedroom 4
Ceiling light point. Two central heating radiators. Two wall lights. Windows to front elevation. Storage cupboard. Wood-effect laminate flooring.
Bathroom
Spot lights. Stylish suite to comprise integrated jacuzzi bath, hand wash basin and low-level w/c. Heated towel rail. Windows to rear elevation. Tiled walls and flooring.
Communal Garden
Externally, the property is approached via secure electronic gates and tree lined driveway leading through stunning landscaped gardens, beautifully stocked and maintained. The property is boarded by a mature woodland, containing a wealth of specimen trees and pond encouraging an array of wildlife. The property sits in an attractive courtyard and benefits from two allocated parking spaces.
Parking
Central Heating
Brochures
The Bell Tower, Grea- COUNCIL TAXA payment made to your local authority in order to pay for local services like schools, libraries, and refuse collection. The amount you pay depends on the value of the property.Read more about council Tax in our glossary page.
- Band: G
- PARKINGDetails of how and where vehicles can be parked, and any associated costs.Read more about parking in our glossary page.
- Yes
- GARDENA property has access to an outdoor space, which could be private or shared.
- Yes
- ACCESSIBILITYHow a property has been adapted to meet the needs of vulnerable or disabled individuals.Read more about accessibility in our glossary page.
- Ask agent
Energy performance certificate - ask agent
Ancoats Lane, Great Warford
NEAREST STATIONS
Distances are straight line measurements from the centre of the postcode- Chelford Station1.7 miles
- Alderley Edge Station2.4 miles
- Mobberley Station3.0 miles
About the agent
Irlams estate agents, formed in 2013 servicing Knutsford and surrounding villages, have quickly established themselves as major influencers in the North Cheshire market through their dynamic, energetic and forward thinking approach. Using a unique blend of traditional values with modern technology and friendly, service focused, local staff the agency is changing the face of estate agency within the area with customer satisfaction at our core and a results driven focus. Very recently the compa
Notes
Staying secure when looking for property
Ensure you're up to date with our latest advice on how to avoid fraud or scams when looking for property online.
Visit our security centre to find out moreDisclaimer - Property reference 24199. The information displayed about this property comprises a property advertisement. Rightmove.co.uk makes no warranty as to the accuracy or completeness of the advertisement or any linked or associated information, and Rightmove has no control over the content. This property advertisement does not constitute property particulars. The information is provided and maintained by Irlams, Knutsford. Please contact the selling agent or developer directly to obtain any information which may be available under the terms of The Energy Performance of Buildings (Certificates and Inspections) (England and Wales) Regulations 2007 or the Home Report if in relation to a residential property in Scotland.
*This is the average speed from the provider with the fastest broadband package available at this postcode. The average speed displayed is based on the download speeds of at least 50% of customers at peak time (8pm to 10pm). Fibre/cable services at the postcode are subject to availability and may differ between properties within a postcode. Speeds can be affected by a range of technical and environmental factors. The speed at the property may be lower than that listed above. You can check the estimated speed and confirm availability to a property prior to purchasing on the broadband provider's website. Providers may increase charges. The information is provided and maintained by Decision Technologies Limited. **This is indicative only and based on a 2-person household with multiple devices and simultaneous usage. Broadband performance is affected by multiple factors including number of occupants and devices, simultaneous usage, router range etc. For more information speak to your broadband provider.
Map data ©OpenStreetMap contributors.
