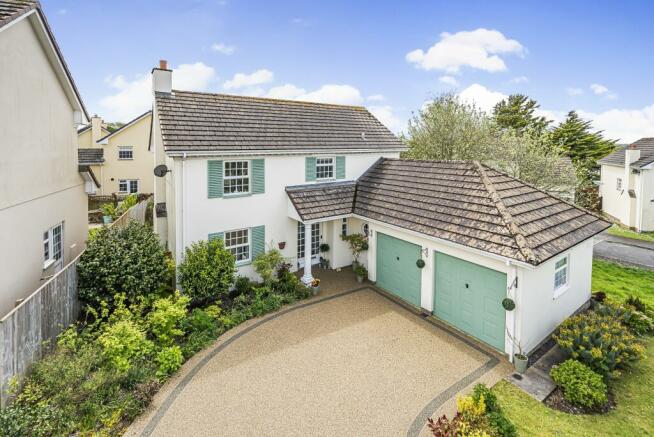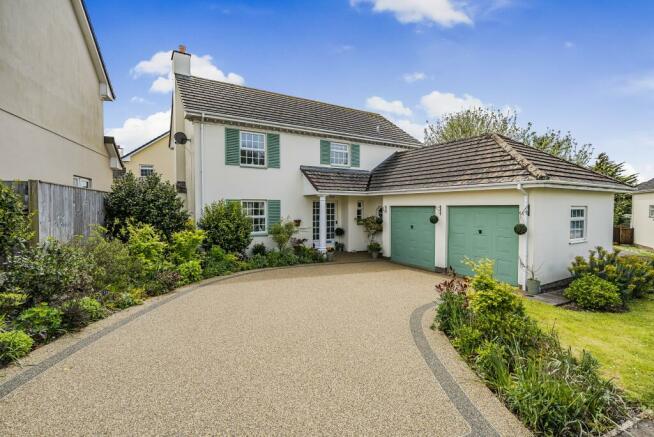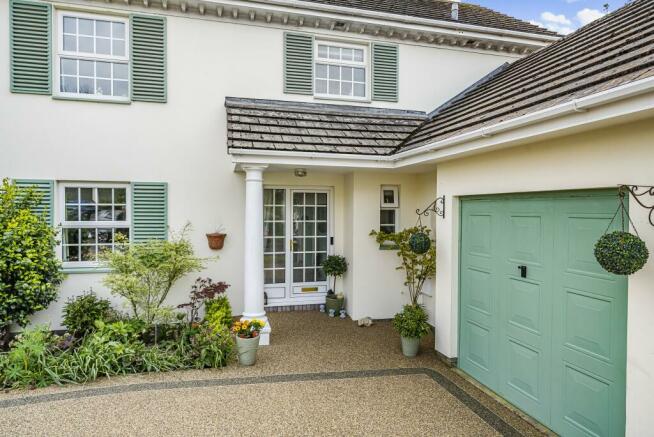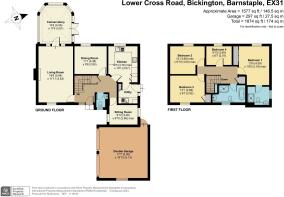Lower Cross Road, Barnstaple, EX31

- PROPERTY TYPE
Detached
- BEDROOMS
4
- BATHROOMS
2
- SIZE
Ask agent
- TENUREDescribes how you own a property. There are different types of tenure - freehold, leasehold, and commonhold.Read more about tenure in our glossary page.
Freehold
Key features
- Immaculately Presented
- 4/5 Bedrooms
- Modern stylish Kitchen
- Separate Dining Room
- Double Garage
- Large Lounge
- Refurbished Bathrooms
- Modern Conservatory
- Easy Maintainable garden
- Quiet Residential Area
Description
Being situated on one of the area's most sought after roads this is a truly wonderful family property providing all the space and facilities expected within a quality executive home. The current owners have upgraded the decoration and facilities to a high standard and have made this a comfortable property that anyone would be proud to call home.
Ideally located just past Cedars roundabout off Bickington Road the property provides easy access to supermarkets, schools and Roundswell's retail Park as well North Devon's main access road; the A39. Bickington Road is one of the principal bus routes so provides easy access to both Barnstaple and Bideford town centres. With the coastline not being far away there is plenty of opportunity to explore North Devon's areas of outstanding beauty.
Upon arrival you cannot help but notice the street presence this property commands being on a corner plot and your eyes will be drawn to the shuttered windows and beautiful resin based decorative driveway that leads to the double garage and main entrance door.
The ground floor has a spacious entrance hall which leads to the majority of the downstairs rooms. The kitchen has been restyled and and is a great space to prepare your families favourite scrumptious recipes. There is a useful utility room off the kitchen which also provides access to the side of the building and rear door of the double garage.
There is a downstairs WC, study/sitting room which could be used as a 5th bedroom. A separate dining room overlooking the rear garden. The lounge is an impressive 6 meters which is nearly 20 foot in length and leads out into a separate conservatory to relax and enjoy the sunshine.
The upstairs boasts 4 bedrooms which have all been stylishly decorated. The master room has an en-suite with a modern walk in shower. There is also a family bathroom with matching modern decorative styling which has a separate bath.
Externally there is a high degree of privacy with a low maintenance garden at the rear and mature shrub planted areas at the front. Off road parking available for 2/3 vehicles as well as the double garage.
Gas central heating
Double glazed throughout
Ultrafast broadband available with download speed of 1000Mbps and upload speed of 220Mbps.
Mobile phone coverage available
This is a property you will fall in love with and is a great place to bring up your family or have them stay when they come and visit. Don't miss out Book a Viewing today!
EPC rating: C. Tenure: Freehold,Kitchen
3.07m x 3.78m (10'1" x 12'5")
White lacquer finished wall and base units, with contrasting teal coloured splashback tiling, white timber floor covering, inset downlighters, chrome effect sockets and stylish black radiator, tall integrated fridge freezer, Zanussi induction hob, Neff double oven and integrated Electrolux dish washer Franke mixer tap over a composite sink with views to the rear garden.
Utility Room
Space for separate washing machine and dryer, composite sink, lacquered white wall and base units, with teal coloured splashback, wall unit housing the condensing, Worcester Greenstar boiler, inset lighting, white timber flooring and half glazed door providing side access to the property.
Dining Room
2.95m x 3.38m (9'8" x 11'1")
Well proportioned, decorative colored papered feature wall with complementary carpeting, radiator, window to rear garden, half glazed door, pendant lighting and decorative coving.
Sitting Room/Study/Bedroom 5
2.69m x 3.00m (8'10" x 9'10")
Patterned wall paper, carpeted floor, pendant light, hexagonal window to porch and additional side window.
Downstairs WC
Fully tiled, frosted window to front, towel rail, vinyl flooring, white WC with push button flush, enclosed sealed light.
Lounge
3.63m x 5.94m (11'11" x 19'6")
Window to front aspect, feature wall with stylish patterned paper, co-ordinating coloured carpet, electric wood effect fire, two pendant lights, two radiators with TRV, door with side windows lead into
Conservatory
3.51m x 4.06m (11'6" x 13'4")
Laminate flooring, double doors leading to rear garden, pitched roof with retractable blinds, electric fire, TV point.
Master Bedroom (En-Suite)
3.18m x 4.09m (10'5" x 13'5")
Rear aspect, carpeted, built in mirrored sliding door wardrobes, papered feature wall, the en-suite has frosted window to side aspect, grey wood effect laminate flooring, inset white wash hand basin, close coupled white WC, built in cabinets with marble effect surfacing and white tiled splashback, mirror wall cabinet, heated towel rail, shaving sockets, tiled walk in shower with dispensing units, additional towel rail, inset downlighting.
Bedroom 2
3.00m x 3.66m (9'10" x 12'0")
Window to rear aspect, carpeted, pendant light, patterned papered feature wall, double wardrobe to remain.
Bedroom 3
2.92m x 3.68m (9'7" x 12'1")
Front aspect, carpeted, 3 port light, patterned papered feature wall with remainder also papered, built in wardrobe.
Bedroom 4
2.01m x 2.69m (6'7" x 8'10")
Window to rear aspect, carpeted, papered feature wall, pendant light.
Family Bathroom
Frosted window to front aspect, inset wash hand basin with lever mixer taps, mirrored cabinet and a range of white cupboards with black marble effect shelf over with two courses of white tiled splashback, white close coupled WC, white rounded corner bath with mixer taps, stylish black radiator, shower cubicle with liquid dispenser with rainforest showerhead, black wood effect laminate flooring, inset spotlights, blinds and towel rail.
Airing cupboard with slated shelving and lighting.
External
The rear garden is a great suntrap and has been designed for low maintenance, enclosed with close board fencing, with a range of mature shrubs and plants, artificial grass over the lawn area, brick built planters, patio area with pea gravel surround, outside tap, lighting, greenhouse to side.
Front garden, eye-catching composite resin based driveway with a range of mature shrubs surrounding and leading to the double garage access via two up and over doors, concrete flooring, plenty of storage space, lighting and numerous power points, electric consumer unit and door to side access of main house.
Disclosure
The Greenstar boiler, electric fire in the lounge and kitchen white goods have not been checked or tested.
These details are intended to give a fair description only and their accuracy cannot be guaranteed nor are any floor plans (if included) exactly to scale. These details do not constitute part of any offer or contract and are not to be relied upon as statements of representation or fact. Intended purchasers are advised to recheck all measurements before committing to any expense and to verify the legal title of the property from their legal representative. Any contents shown in the images contained within these particulars will not be included in the sale unless otherwise stated or following individual negotiations with the vendor. Northwood have not tested any apparatus, equipment, fixtures or services so cannot confirm that they are in working order and the property is sold on this basis.
- COUNCIL TAXA payment made to your local authority in order to pay for local services like schools, libraries, and refuse collection. The amount you pay depends on the value of the property.Read more about council Tax in our glossary page.
- Band: D
- PARKINGDetails of how and where vehicles can be parked, and any associated costs.Read more about parking in our glossary page.
- Driveway
- GARDENA property has access to an outdoor space, which could be private or shared.
- Private garden
- ACCESSIBILITYHow a property has been adapted to meet the needs of vulnerable or disabled individuals.Read more about accessibility in our glossary page.
- Ask agent
Lower Cross Road, Barnstaple, EX31
NEAREST STATIONS
Distances are straight line measurements from the centre of the postcode- Barnstaple Station1.3 miles
- Chapleton Station5.0 miles
About the agent
Northwood North Devon is run by husband-and-wife team Sean and Margaret Brickley who are experienced professionals passionate about all things property having worked in the industry throughout their careers. They pride themselves on providing first class customer service and are known for going the extra mile supported by dedicated staff team and a squad of conscientious tradespeople. Whether Sales or Lettings they can help you realise your dream, so give them a ring and getting moving today.
Notes
Staying secure when looking for property
Ensure you're up to date with our latest advice on how to avoid fraud or scams when looking for property online.
Visit our security centre to find out moreDisclaimer - Property reference P1266. The information displayed about this property comprises a property advertisement. Rightmove.co.uk makes no warranty as to the accuracy or completeness of the advertisement or any linked or associated information, and Rightmove has no control over the content. This property advertisement does not constitute property particulars. The information is provided and maintained by Northwood, Barnstaple. Please contact the selling agent or developer directly to obtain any information which may be available under the terms of The Energy Performance of Buildings (Certificates and Inspections) (England and Wales) Regulations 2007 or the Home Report if in relation to a residential property in Scotland.
*This is the average speed from the provider with the fastest broadband package available at this postcode. The average speed displayed is based on the download speeds of at least 50% of customers at peak time (8pm to 10pm). Fibre/cable services at the postcode are subject to availability and may differ between properties within a postcode. Speeds can be affected by a range of technical and environmental factors. The speed at the property may be lower than that listed above. You can check the estimated speed and confirm availability to a property prior to purchasing on the broadband provider's website. Providers may increase charges. The information is provided and maintained by Decision Technologies Limited. **This is indicative only and based on a 2-person household with multiple devices and simultaneous usage. Broadband performance is affected by multiple factors including number of occupants and devices, simultaneous usage, router range etc. For more information speak to your broadband provider.
Map data ©OpenStreetMap contributors.




