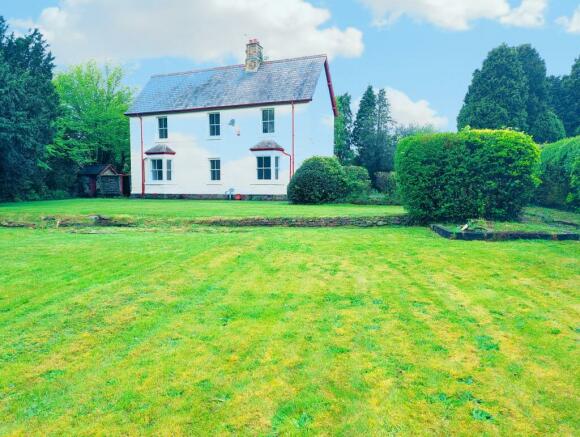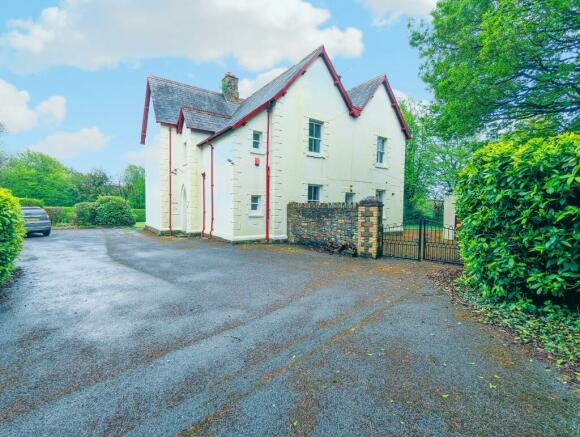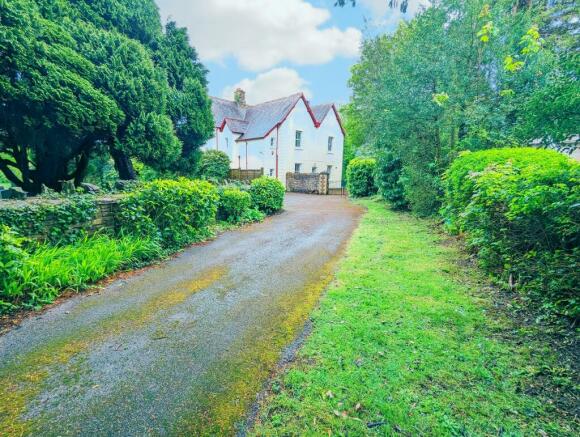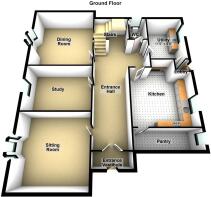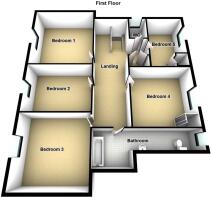
The Former Vicarage, Bryngwyn Road, Dafen, Llanelli, SA14 8LW.

- PROPERTY TYPE
Detached
- BEDROOMS
5
- BATHROOMS
1
- SIZE
Ask agent
- TENUREDescribes how you own a property. There are different types of tenure - freehold, leasehold, and commonhold.Read more about tenure in our glossary page.
Freehold
Key features
- Character Style Detached Former Vicarage
- 5 Bedrooms / 3 Reception Rooms - All Of Generous Size
- Many Original Features Inc Shutters, Fire Surrounds & Joinery
- Popular Residential Area Close To Local Amenities
- Easy Access to M4 Motorway
- Private Treelined Driveway & Ample Parking Areas
- Amazing Opportunity - First Time Ever To Be Sold
- In Need Of Full Modernisation
- Private Setting - In all Approx 0.5 Acres
- Viewing Essential To Appreciate The Space & Style Of The Property
Description
The impressive accommodation is in need of sympathetic modernisation throughout and flows over two floors comprising, entrance hall with original staircase, 3 spacious reception rooms, kitchen /breakfast room, WC, rear lobby, utility room, 5 bedrooms , family bathroom, and additional WC.
This is the first time the property has been marketed since it was built, offering a rare opportunity to acquire and create an unique family home.
The property is approached via a private tree lined driveway with extensive gardens and ample parking area plus garages, store shed and small stone outbuilding in total amounting to approx 0.5 acres.
Entrance Hallway
With attractive Gothic style side entrance door to hall providing access to ground floor rooms plus original staircase to first floor.
Sitting Room
4.50m x 4.47m Min (14' 09" x 14' 08" Min)
An impressive room with high ceiling, tiled fireplace, bay window with original shutters over looking the garden and 2 radiators.
Study
4.50m x 3.23m (14' 09" x 10' 07")
With window overlooking the garden and built in cupboards.
Dining Room
4.78m x 4.47m (15' 08" x 14' 08")
With tiled fireplace, high ceiling, 2 radiators, and bay window with original shutters providing views of the garden.
Rear Hall
Providing access to the rear wing of the house
Kitchen / Breakfast Room
4.29m x 4.19m (14' 01" x 13' 09")
With range of modern fitted base and wall cupboards including sink unit, built in electric oven with gas hob and hood over, tiled fireplace, radiator, window to rear, door to walk in pantry 11'5 x 3'10 with original slab shelf and quarry tiled flooring.
W.C.
2.57m x 1.07m (8' 05" x 3' 06")
WC and electric radiator, door to cellar.
Utility Room
3.66m x 2.67m (12' 0" x 8' 09")
Range of fitted base cupboards, gas fired boiler (not tested), sink unit, radiator, window, and door to entrance lobby with rear exterior door.
Cellar
Ideal for storage purposes.
First Floor Landing
9.09m x 3.23m (29' 10" x 10' 07")
With radiator and providing access to all first floor rooms.
Bedroom 1
4.78m x 4.50m (15' 08" x 14' 09")
Window to front with views overlooking garden, radiator and original fire surround with enclosed fireplace.
Bedroom 2
4.50m x 3.23m (14' 09" x 10' 07")
Window to front with views overlooking garden, radiator, original fire surround and enclosed fireplace.
Bedroom 3
4.50m x 4.50m (14' 09" x 14' 09")
Window to front with views overlooking garden, radiator and built in cupboard.
Bedroom 4
4.24m x 4.19m (13' 11" x 13' 09")
Window to rear, radiator, enclosed fireplace and shower cubicle (not tested).
Bathroom
5.61m x 1.88m Max (18' 05" x 6' 02" Max)
An L shaped room comprising bath with shower over and screen, WC, wash basin and radiator.
Bedroom 5
3.91m x 2.67m (12' 10" x 8' 09")
With window to rear, radiator and fitted airing cupboard.
W.C.
2.21m x 1.09m (7' 03" x 3' 07")
Window to side, with WC and wash basin.
EXTERNALLY
A particular feature of the property is the attractive grounds and gardens surrounding the house, approached via a gated tree lined driveway that sweeps to the main side entrance, and provides ample parking for several vehicles both to the front and side of the house. From here access is given to the detached stone outbuilding, two garages and store.
The large, fairly level lawned garden to the rear is fully enclosed, very private and perfect for family and entertaining. In total the property sits in approx 0.5 acres. Viewing essential to appreciate the size and setting.
Agents Note
In accordance with our client's charitable status (Registered Charity Number: 1142813), the property may remain on the open market until exchange of contracts; our clients reserve the right to consider any other offer which is forthcoming. N.B. This property will be sold subject to our client's standard covenants, further details of which are available upon request.
Broadband and Mobile phone
Ultrafast broadband is available in the area. Mobile phone signal varies depending on network, please check with your network provider for more information.
Brochures
Brochure- COUNCIL TAXA payment made to your local authority in order to pay for local services like schools, libraries, and refuse collection. The amount you pay depends on the value of the property.Read more about council Tax in our glossary page.
- Band: G
- PARKINGDetails of how and where vehicles can be parked, and any associated costs.Read more about parking in our glossary page.
- Yes
- GARDENA property has access to an outdoor space, which could be private or shared.
- Yes
- ACCESSIBILITYHow a property has been adapted to meet the needs of vulnerable or disabled individuals.Read more about accessibility in our glossary page.
- Ask agent
The Former Vicarage, Bryngwyn Road, Dafen, Llanelli, SA14 8LW.
NEAREST STATIONS
Distances are straight line measurements from the centre of the postcode- Llanelli Station1.6 miles
- Bynea Station1.9 miles
- Llangennech Station2.3 miles
About the agent
Notes
Staying secure when looking for property
Ensure you're up to date with our latest advice on how to avoid fraud or scams when looking for property online.
Visit our security centre to find out moreDisclaimer - Property reference PRC11237. The information displayed about this property comprises a property advertisement. Rightmove.co.uk makes no warranty as to the accuracy or completeness of the advertisement or any linked or associated information, and Rightmove has no control over the content. This property advertisement does not constitute property particulars. The information is provided and maintained by Clee Tompkinson & Francis, Carmarthen. Please contact the selling agent or developer directly to obtain any information which may be available under the terms of The Energy Performance of Buildings (Certificates and Inspections) (England and Wales) Regulations 2007 or the Home Report if in relation to a residential property in Scotland.
*This is the average speed from the provider with the fastest broadband package available at this postcode. The average speed displayed is based on the download speeds of at least 50% of customers at peak time (8pm to 10pm). Fibre/cable services at the postcode are subject to availability and may differ between properties within a postcode. Speeds can be affected by a range of technical and environmental factors. The speed at the property may be lower than that listed above. You can check the estimated speed and confirm availability to a property prior to purchasing on the broadband provider's website. Providers may increase charges. The information is provided and maintained by Decision Technologies Limited. **This is indicative only and based on a 2-person household with multiple devices and simultaneous usage. Broadband performance is affected by multiple factors including number of occupants and devices, simultaneous usage, router range etc. For more information speak to your broadband provider.
Map data ©OpenStreetMap contributors.
