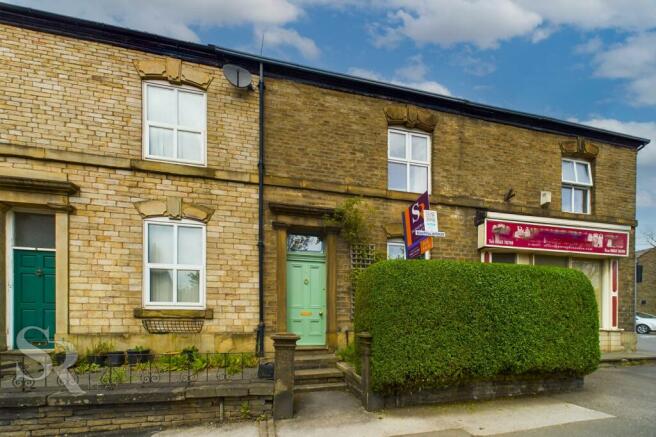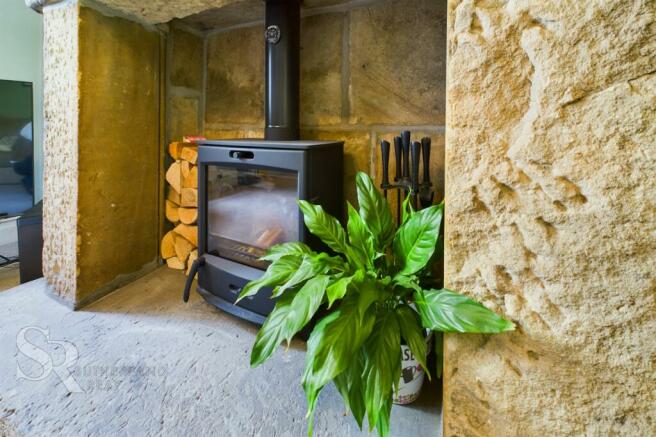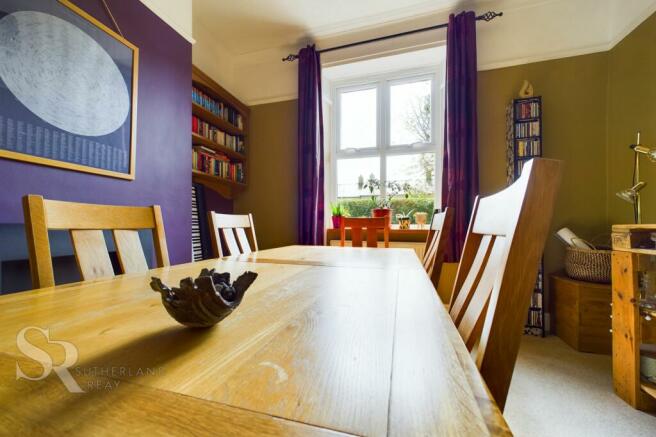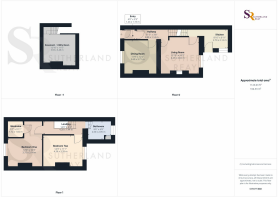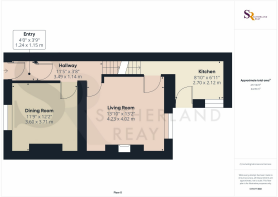
Albion Road, New Mills, SK22

- PROPERTY TYPE
Terraced
- BEDROOMS
2
- BATHROOMS
1
- SIZE
1,130 sq ft
105 sq m
Key features
- Two Bedroom Mid Terrace
- Close to Local Amenities
- Recently Replaced uPVC Windows and Roof
- Original Features Retained
- Recently Replaced Windows and Roofing
- Extended Rear Garden
- Lovely Terrace Community
- Excellent Road and Rail Transport Links
- EPC Rated C
Description
Step outside and discover the thoughtfully designed outdoor spaces of this property. At the rear, a convenient log store complements a raised paved and gravel patio area, where a shed of timber construction awaits, accessible via an elegant aluminium spiral staircase. Overlooking the front aspect of the property is a welcoming front yard adorned with a slate-covered flower bed, mature plantings, and a neatly trimmed box hedge. This outdoor setting is perfect for enjoying al fresco dining, entertaining guests, or simply unwinding amidst the serenity of this lovely community. Discover the perfect balance of indoor comfort and outdoor tranquillity in this charming property offering a delightful escape from the hustle and bustle of the city.
EPC Rating: C
Vestibule
1.24m x 1.15m
Original timber front door to front, internal timber part glass door with fleur-de-lis design.
Hallway
3.49m x 1.14m
Dark oak effect laminate flooring, ornate ceiling rose, double radiator. Access to dining room, lounge, and stairs to first floor.
Dining Room
3.6m x 3.71m
New double glazed Everest uPVC window to the front elevation, carpeted floors, picture rails, ceiling light with ceiling rose , electric wall fire, recess shelving, glazed window to hallway, double radiator.
Lounge
4.23m x 4.02m
New double glazed Everest uPVC window to the rear elevation, carpeted floors, picture rails, new dual fuel log burner (fitted 12 months ago) set into a feature stone fireplace with stone hearth, ceiling lighting with ceiling rose, recess shelving to one side of the fireplace, double radiator.
Kitchen
2.7m x 2.12m
Double glazed uPVC window to side elevation, cream Shaker style wall and base units, white porcelain sink with stainless steel mixer tap over and drainage space, laminate oak effect worktops, integrated gas hob with four rings, integrated electric oven, integrated spice rack ,integrated stainless steel extractor hood, integrated under counter fridge, tiled splashback, recessed ceiling lights, double radiator, stone tiled floor, double radiator, wall mounted glass shelving, and under cabinet lighting. Double glazed timber door to the rear yard.
Basement
3.93m x 3.49m
Double glazed ground level window, access via carpeted stairs from kitchen, wall lights, cream Shaker style fitted wall and base units, stainless steel sink with mixer tap over and drainage space, laminate oak effect worktops space for washing machine, dryer and fridge freezer,
double radiator, linoleum flooring.
Landing
4.28m x 1.44m
Wooden spiraled balustrade and hand rail, carpeted stairs and floor, access to loft space, ceiling light ceiling rose. Access to both bedrooms and bathroom.
Bedroom One
3.75m x 3.14m
New double glazed Everest uPVC window to the front elevation, double radiator, ceiling light, carpeted floor, large walk in wardrobe with shelving space and rails.
Bedroom Two
4.36m x 3.39m
New uPVC double glazed Everest window to the rear elevation, carpeted floor, picture rail, ceiling light with ceiling rose, double radiator.
Bathroom
2.6m x 2.05m
Double glazed uPVC window with privacy glass and venetian blind to the rear elevation, stained wooden sill, traditional white panelled bath with traditional chrome central mixer tap with hand held shower head over, separate thermostatic chrome shower over with glass movable screen, traditional white low level WC, traditional white pedestal sink with traditional mixer tap over, white and chrome traditional style radiator, boiler access and airing cupboard, extractor fan, ceiling light, partially tiled walls in white subway tiles, Minton style linoleum flooring.
Rear Garden
Log store to rear of the property, with a raised paved and gravelled patio area with shed of timber construction accessed via aluminium spiral staircase.
Yard
Front yard with slate covered flower bed, established plantings and box hedge to the front aspect of the property.
- COUNCIL TAXA payment made to your local authority in order to pay for local services like schools, libraries, and refuse collection. The amount you pay depends on the value of the property.Read more about council Tax in our glossary page.
- Band: B
- PARKINGDetails of how and where vehicles can be parked, and any associated costs.Read more about parking in our glossary page.
- Ask agent
- GARDENA property has access to an outdoor space, which could be private or shared.
- Rear garden,Private garden
- ACCESSIBILITYHow a property has been adapted to meet the needs of vulnerable or disabled individuals.Read more about accessibility in our glossary page.
- Ask agent
Energy performance certificate - ask agent
Albion Road, New Mills, SK22
NEAREST STATIONS
Distances are straight line measurements from the centre of the postcode- New Mills Central Station0.3 miles
- New Mills Newtown Station0.4 miles
- Furness Vale Station1.1 miles

The High Peak'smost successful agent
Formed in 2010, we are now firmly established as the High Peak's most successful agent.
Company ProfileWith prominent high street offices in Chapel-en-le-Frith and New Mills we're perfectly positioned to cover the entire High Peak and A6 corridor from Buxton to Stockport! We pride ourselves in the fact that much of our business comes from referrals, recommendations and repeat business from our previous clients. Our outstanding reputation has been built by placing our company motto of Traditional Values and Modern Solutions at the heart of everything we do. We take particular pride in the personal one to one traditional service our dedicated team provide to our clients whilst making the most of modern marketing techniques to present properties to their full potential.
So if you need a proactive forward thinking agent, just call in to one of our offices and see for yourself what makes Sutherland Reay the High Peak's agent of choice.
Once you have sold, bought, let or rented through us we are sure you'll come back.
Notes
Staying secure when looking for property
Ensure you're up to date with our latest advice on how to avoid fraud or scams when looking for property online.
Visit our security centre to find out moreDisclaimer - Property reference 181d278d-d069-46da-9e35-080029ac0688. The information displayed about this property comprises a property advertisement. Rightmove.co.uk makes no warranty as to the accuracy or completeness of the advertisement or any linked or associated information, and Rightmove has no control over the content. This property advertisement does not constitute property particulars. The information is provided and maintained by Sutherland Reay, New Mills. Please contact the selling agent or developer directly to obtain any information which may be available under the terms of The Energy Performance of Buildings (Certificates and Inspections) (England and Wales) Regulations 2007 or the Home Report if in relation to a residential property in Scotland.
*This is the average speed from the provider with the fastest broadband package available at this postcode. The average speed displayed is based on the download speeds of at least 50% of customers at peak time (8pm to 10pm). Fibre/cable services at the postcode are subject to availability and may differ between properties within a postcode. Speeds can be affected by a range of technical and environmental factors. The speed at the property may be lower than that listed above. You can check the estimated speed and confirm availability to a property prior to purchasing on the broadband provider's website. Providers may increase charges. The information is provided and maintained by Decision Technologies Limited. **This is indicative only and based on a 2-person household with multiple devices and simultaneous usage. Broadband performance is affected by multiple factors including number of occupants and devices, simultaneous usage, router range etc. For more information speak to your broadband provider.
Map data ©OpenStreetMap contributors.
