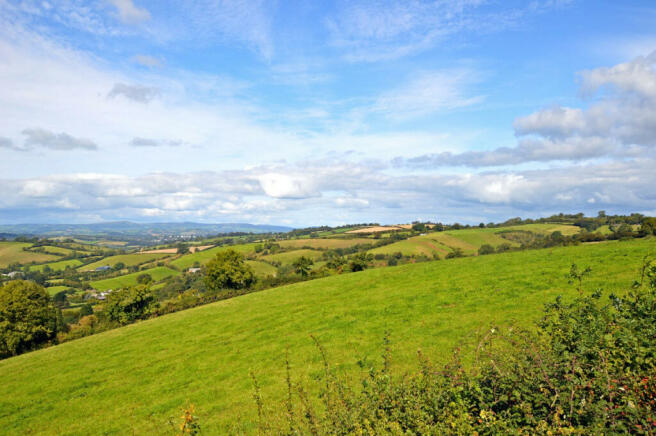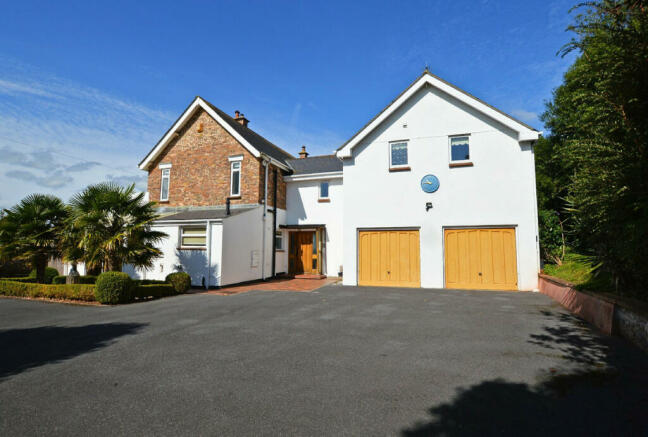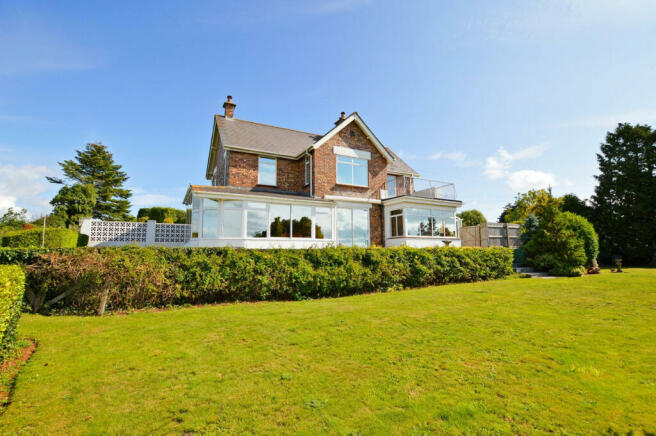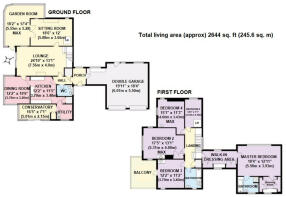Great Hill Road, Torquay, TQ2

- PROPERTY TYPE
Detached
- BEDROOMS
5
- BATHROOMS
2
- SIZE
Ask agent
- TENUREDescribes how you own a property. There are different types of tenure - freehold, leasehold, and commonhold.Read more about tenure in our glossary page.
Freehold
Description
Ashlade is a substantial detached family home tucked away on the outskirts of Torquay with adjoining countryside and green fields, but conveniently located for the parade of local shops situated within ½ a mile. The home is perfectly positioned with easy access to both Torquay and Newton Abbot and thereby an excellent range of facilities including the 2 Grammar Schools, Torbay Hospital, choice of large supermarkets, Leisure Centres and Newton Abbot mainline train station with regular services to Exeter and London Paddington. The Willows retail park is an easy 5-minute drive away, as is the South Devon expressway which offers a convenient road link to the A380 and the M5 motorway.
The area offers a vast choice of leisure pursuits – head to the coast to enjoy sailing, paddle-boarding, kayaking and coasteering, along with easy access to the south-west coastal path for scenic walks, there is also the rugged moorlands of the extensive Dartmoor National Park for hiking, climbing, and horse-riding. Beaches/coves local to the property are Maidencombe and Watcombe, with Brunel Woods and public bridleways to the nearby village of Daccombe providing relaxing walks.
The property offers adaptable accommodation which totals an impressive living area of 2644.1 sq. ft (245.6 sq.m), with all the principal rooms enjoying the benefit of the outstanding views. Arranged over 2 floors, the accommodation comprises:
GROUND FLOOR – Porch, Cloakroom, 24’ Lounge opening onto the garden terrace, Sitting Room with lift to first floor, 18’ Garden Room with beautiful country views and opening directly onto the garden terrace, triple aspect Dining Room, Kitchen, Utility and Conservatory.
FIRST FLOOR - Master Bedroom with En-suite Dressing Room and En-suite Bathroom, walk-through Dressing Area, Bedroom 2 with triple aspect, Bedroom 3 opening to a Balcony, Bedroom 4 with a double aspect, Bedroom 5 with lift access to ground floor, and a family Bathroom.
OUTSIDE - To the front there is an extensive forecourt providing parking for multiple vehicles, plus a motorhome, and this leads to the double Garage with 2 separate electric doors. The gardens surrounding the property are level and comprise of good size lawns and a wide paved garden terrace, all enjoying the beautiful countryside and coastal views.
THE ACCOMMODATION COMPRISES:
GROUND FLOOR
COVERED ENTRANCE
Wooden front door with obscure glazed panels to either side into:
PORCH
Obscure glazed window to rear. Coved ceiling. Personal door to the double Garage. Door into:
HALLWAY
Coved ceiling. Dado rail. Built-in cupboard with shelving and light.
CLOAKROOM
Fully tiled walls. Low level W.C. Pedestal wash basin. Tiled floor. Coved ceiling. Radiator. Obscure glazed window to side.
LOUNGE
24’10” x 13’1” (7.56m x 4.0m)
Stairs rise to the first floor accommodation and feature wooden panelling under, which incorporates a storage cupboard. Coved ceiling. 2 x Radiators. Wooden fireplace surround with tiled hearth, inset and coal effect gas fire. T.V. aerial point. Aluminium sliding doors leading out onto the garden terrace enjoying beautiful sweeping views over the surrounding countryside across fields, with the sea in the distance. Internal window to Garden room. Door into:
DINING ROOM
12’2” x 10’6” (3.70m x 3.20m)
Aluminium windows to 3 sides with stunning views over the adjoining fields and out towards Dartmoor, then across the valley and out to sea. Coved ceiling. Radiator. Door to Kitchen.
SITTING ROOM
18’6” x 12’ (5.88m x 3.66m)
2 x Aluminium double glazed windows to side, enjoying a lovely outlook towards Dartmoor. Aluminium double glazed window with views over adjoining fields and countryside. Featuring an internal lift with enclosed glazed panels rising to the first floor. Radiator. Coved ceiling. Wooden fireplace surround with matching inset, hearth and fitted gas fire. Double doors opening into:
GARDEN ROOM
18’2” x 17’4” (5.55m x 5.28m)
A tranquil room to sit and appreciate the extensive views over the surrounding fields and valleys, out to Haytor on Dartmoor across to Marldon and the sea. Aluminium windows. Tiled floor. Tiled wall. Radiator. Aluminium door leading to the rear garden.
KITCHEN
12’2” x 11’5” (3.70m x 3.48m)
‘L’ shaped worksurface with range of wooden effect storage units. Inset 1.5 bowl stainless steel sink, drainer unit. Siemens 4-burner gas hob with stainless steel splashback and extractor hood over. Siemens microwave and built-in Belling oven, with storage above and below. Integrated dishwasher. Tiled floor. Fitted larder/pantry. Tiled walls. Door into:
UTILITY
Cupboard housing the fuses. Wall mounted Worcester gas boiler. Tiled floor. Worksurface with inset stainless steel sink, drainer unit. Storage cupboards. Tiled wall. Space and plumbing for washing machine. Space for fridge/freezer. Door to:
CONSERVATORY
16’5” x 7’1” (5.01m x 2.15m)
Windows and sliding patio doors out to the garden. Tiled floor. Underhouse storage. Built-in cupboard. Power, and light.
HALF LANDING
Double glazed window to side overlooking the garden and fields beyond. Step upto:
WALK THROUGH DRESSING AREA
Window to front overlooking the garden and window to rear with views to the garden and beyond to valleys and Dartmoor. Radiator. Vanity worktop and 2 x built-in cupboards to either side with hanging rail and storage. Through to:
MASTER BEDROOM
18’4” x 12’11” (5.58m x 3.93m)
Double glazed picture window to rear enjoying views out across the open countryside and valley towards Dartmoor. Radiator. T.V. aerial point. Telephone point.
EN-SUITE DRESSING ROOM
With built-in wardrobes to either side, providing ample storage space. Vanity worktop. Radiator. Hatch to roof space. Inset spotlights. Double glazed window to front overlooking the garden.
EN-SUITE BATHROOM
Panelled bath with shower attachment. Separate walk-in fully tiled cubicle with rainfall shower head and glazed door. Vanity unit with inset wash basin and cupboards beneath. Low level W.C. Radiator. Tiled floor. Tiled walls. Obscure glazed window to front.
FIRST FLOOR LANDING
Coved ceiling. Built-in airing cupboard housing the lagged cylinder with slatted shelving. Radiator.
BEDROOM 2
17’5” x 13’1” (5.31m x 4.00m)
Aluminium double glazed windows enjoying a triple aspect over the surrounding countryside to Dartmoor, across to the top of Marldon and sea views as far as Berry Head. Coved ceiling. Vanity unit with inset wash basin, light shaver point and storage beneath. Built-in wardrobe with hanging rail and storage space.
BEDROOM 3
12’2” x 11’2” (3.70m x 3.40m)
Aluminium double glazed window to front overlooking the garden. Vanity unit with inset wash basin, light/shaver point and cupboards under. Coved ceiling. Radiator. Aluminium door opening to: BALCONY Composite deck floor with wrought iron rail surround. Sweeping views over the countryside towards Haytor in one direction and in the other direction sea views and across to St Marychurch and the golf course.
BEDROOM 4
15’1” x 11’3” (4.60m x 3.43m)
Enjoying a dual aspect to the rear and side with views towards Dartmoor and Marldon. Coved ceiling. Vanity unit with inset wash basin, splashback, and storage under. Radiator.
BEDROOM 5
12’3” x 7’1” (3.73m x 2.15m)
Double glazed window to rear overlooking the garden and beyond towards Dartmoor in the distance. Radiator. Coved ceiling. Internal lift with glazed door.
BATHROOM
Panelled bath with tiled surround, shower and folding glazed screen. Pedestal wash basin. Low level W.C. Tiled walls. Coved ceiling. Radiator. Access to roof space. Obscure glazed window to front.
OUTSIDE
PARKING & GARAGING The property is approached via a driveway/forecourt providing parking for multiple vehicles, along with a motorhome or boat. The driveway leads to:
DOUBLE GARAGE 2 Electric garage doors. Light and power. Tiled floor. Door to rear garden. 2 x Windows overlooking the rear garden.
FRONT GARDENS The gardens to the front comprise of raised borders to either side of the forecourt, these are planted with a variety of mature shrubs and trees. There is an attractive central border with fan palms, dwarf hedging and topiary. A tiled pathway and wooden gate allow access to the side and garden terrace.
SIDE & REAR GARDENS To the side of the property, a wide garden terrace enjoys a sunny aspect and overlooks the lawn with surrounding sweeping countryside and moorland views. With ample space for garden furniture, the terrace is an ideal spot for alfresco entertaining or a place simply to relax and appreciate the peaceful ambience. External power. From the garden terrace, 5 steps descend to a good size, level lawned garden which is enclosed by a large variety of established plants, hedging, and trees. A pathway bordered with hedging leads from the side garden to the rear, where there is a paved garden surrounded by whitewashed wall and privacy screen, hardstanding, greenhouse and adjoining lawned garden with raised planted borders.
ADDITIONAL INFORMATION
TENURE – Freehold
COUNCIL TAX – F (Torbay Council)
ALL MAINS SERVICES ARE CONNECTED
Brochures
Brochure 1- COUNCIL TAXA payment made to your local authority in order to pay for local services like schools, libraries, and refuse collection. The amount you pay depends on the value of the property.Read more about council Tax in our glossary page.
- Band: F
- PARKINGDetails of how and where vehicles can be parked, and any associated costs.Read more about parking in our glossary page.
- Yes
- GARDENA property has access to an outdoor space, which could be private or shared.
- Yes
- ACCESSIBILITYHow a property has been adapted to meet the needs of vulnerable or disabled individuals.Read more about accessibility in our glossary page.
- Ask agent
Great Hill Road, Torquay, TQ2
NEAREST STATIONS
Distances are straight line measurements from the centre of the postcode- Torre Station1.7 miles
- Torquay Station2.6 miles
- Newton Abbot Station3.3 miles
Explore area BETA
Torquay
Get to know this area with AI-generated guides about local green spaces, transport links, restaurants and more.
Powered by Gemini, a Google AI model
Notes
Staying secure when looking for property
Ensure you're up to date with our latest advice on how to avoid fraud or scams when looking for property online.
Visit our security centre to find out moreDisclaimer - Property reference RX290829. The information displayed about this property comprises a property advertisement. Rightmove.co.uk makes no warranty as to the accuracy or completeness of the advertisement or any linked or associated information, and Rightmove has no control over the content. This property advertisement does not constitute property particulars. The information is provided and maintained by Pincombe's Estate Agents, Torquay. Please contact the selling agent or developer directly to obtain any information which may be available under the terms of The Energy Performance of Buildings (Certificates and Inspections) (England and Wales) Regulations 2007 or the Home Report if in relation to a residential property in Scotland.
*This is the average speed from the provider with the fastest broadband package available at this postcode. The average speed displayed is based on the download speeds of at least 50% of customers at peak time (8pm to 10pm). Fibre/cable services at the postcode are subject to availability and may differ between properties within a postcode. Speeds can be affected by a range of technical and environmental factors. The speed at the property may be lower than that listed above. You can check the estimated speed and confirm availability to a property prior to purchasing on the broadband provider's website. Providers may increase charges. The information is provided and maintained by Decision Technologies Limited. **This is indicative only and based on a 2-person household with multiple devices and simultaneous usage. Broadband performance is affected by multiple factors including number of occupants and devices, simultaneous usage, router range etc. For more information speak to your broadband provider.
Map data ©OpenStreetMap contributors.




