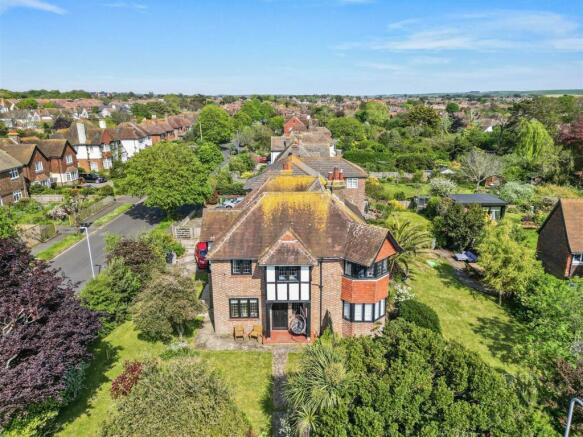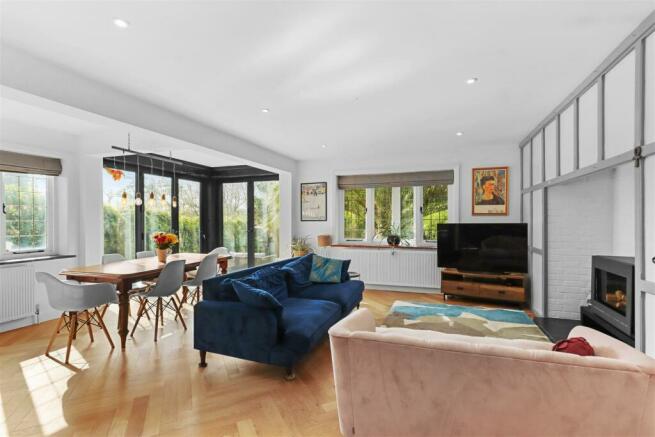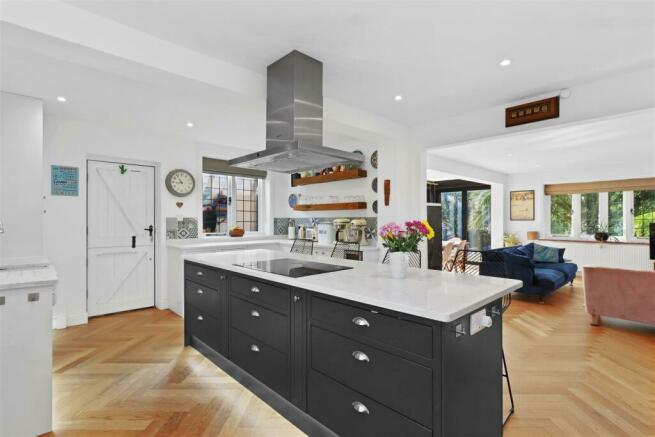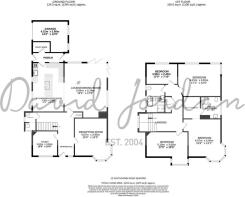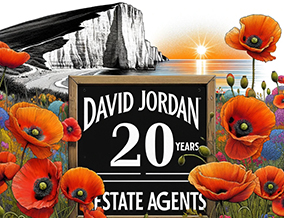
Southdown Road, Seaford

- PROPERTY TYPE
Detached
- BEDROOMS
4
- BATHROOMS
2
- SIZE
Ask agent
- TENUREDescribes how you own a property. There are different types of tenure - freehold, leasehold, and commonhold.Read more about tenure in our glossary page.
Freehold
Key features
- Substantial 1920's Residence
- Spacious & Light accommodation
- Superb kitchen/dining/family room
- Living Room with log burner
- Dining Room
- Master Suite with dressing room & modern En-Suite
- 3 Further double bedrooms
- Refitted family bathroom
- Established gardens to three sides
- Garage & Driveway
Description
Built to generous proportions, with accommodation arranged over two floors an internal inspection is recommended to appreciate the character and space on offer.
The ground floor accommodation comprises of a living room with feature corner bay window and log burner, dining room, open plan refitted kitchen/dining family room with feature fireplace and inglenook surround and cloakroom/wc. The covered side passageway provides access to a utility cupboard and to the gardens.
On the first floor, leading off the spacious landing are four double bedrooms with the master having been remodelled to incorporate a dressing room and an en-suite shower room/wc. The family bathroom has also been refitted.
Outside, the gardens which extend to three sides of the property feature a paved terrace with wood fired oven, butler sink and outside double electrical socket. There are two further seating areas, an ornamental pond, lawn with inset shrub beds and borders. There are also a variety of trees including ornamental and fruit.
The garage is approached by a driveway and features power and light.
Ground Floor - Covered porch with quarry tiled floor and solid wood entrance door to:
Reception hall: A welcoming area with wooden floor boards, radiator with decorative cover, dado rail, recessed cupboard, stairs (with further cupboard under) leading to the first floor. Two steps leading down to the cloakroom/wc, with two windows, corner basin with decorative tiled splash back, low level wc, radiator, quarry tiled floor.
Living Room: Feature leaded light corner bay window with further leaded light window both with quarry tiled sills and garden views. Log burner with stone hearth and surround. Herringbone wood flooring, smooth plastered ceiling with decorative cornicing. Television aerial point. Radiator.
Study/Snug: Leaded light window with quarry tiled sill, cast iron fire surround with tiled hearth. Shelved cupboards, smooth plastered ceiling, radiator.
Kitchen/Dining/Family Room: A fantastic room with herringbone flooring and smooth plastered ceiling with inset spotlighting., The kitchen has been tastefully refitted with an island unit with marble top incorporating an induction hob with extractor over, further base units with matching marble top and decorative tile surround provide additional work surface and incorporates a butler sink unit with mixer tap and waste disposal. Integrated wine cooler & dishwasher. Additional useful larder cupboards provide ample storage and also housing for two Neff ovens and space for an American fridge/freezer. Broom cupboard housing Worcester boiler. 3 leaded light windows with quarry tiled sills. Stable door leading to the covered side passageway and utility cupboard. The family/dining room is a very light area with an Oriel window, further window and then bi-fold doors overlooking and leading out onto the gardens. A modern gas fire is set into an inglenook surround. Two radiators and a television aerial point.
First Floor - Spacious first floor landing with with picture window, wooden floor boards, dado rail, hatch to partly boarded & insulated loft space. Double airing cupboard. Radiator with decorative cover over.
Master Suite: Feature corner bay leaded light window with quarry tiled sills enjoying views towards Seaford Head and the Sea. Further leaded light window to side, 2 radiators with decorative covers, smooth plastered ceiling, picture rail, double recessed wardrobe. Walk in dressing room with a variety of hanging rails. The En-Suite shower room features a walk in double shower cubicle with digitally controlled shower, low level WC, wash basin with illuminated mirror above, heated towel rail, part tiled walls and tiled floor. Two windows.
Bedroom Two: 3 leaded light windows with quarry tiled sills, wooden floor boards, 2 fitted wardrobes, smooth plastered ceiling, picture rail, 2 radiators.
Bedroom Three: Two leaded light windows with quarry tile sills. Radiator with decorative cover, smooth plastered ceiling, picture rail, wardrobe with hanging rail and shelving.
Bedroom Four: Window with quarry tile sill, smooth plastered ceiling, picture rail, radiator.
Bathroom: A refitted suite comprising of a freestanding double ended bath, walk in double shower cubicle with digitally controlled shower, low level wc, wash basin, tiled floor with walls tiled to half height.. Two heated towel rails and two windows. Smooth plastered ceiling with inset spot lights.
Gardens: - The gardens to this property extend to three sides and are predominantly laid to lawn with a variety of flowering shrub beds and borders, pond with water feature, fruit trees and patio areas including a raised terrace with wood burning oven, butler sink and outside power. 2 taps. The gardens are enclosed by fencing with additional hedges.
Garage: Up n Over door, power and light. Approached via a driveway.
Brochures
Southdown Road, SeafordEPCBrochure- COUNCIL TAXA payment made to your local authority in order to pay for local services like schools, libraries, and refuse collection. The amount you pay depends on the value of the property.Read more about council Tax in our glossary page.
- Band: F
- PARKINGDetails of how and where vehicles can be parked, and any associated costs.Read more about parking in our glossary page.
- Yes
- GARDENA property has access to an outdoor space, which could be private or shared.
- Yes
- ACCESSIBILITYHow a property has been adapted to meet the needs of vulnerable or disabled individuals.Read more about accessibility in our glossary page.
- Ask agent
Southdown Road, Seaford
NEAREST STATIONS
Distances are straight line measurements from the centre of the postcode- Seaford Station0.5 miles
- Bishopstone Station1.4 miles
- Newhaven Harbour Station2.8 miles
About the agent
David Jordan is the foremost estate agent for selling and letting property in Seaford and surrounding areas. We pride ourselves on combining cutting-edge marketing with the expert support of a traditional estate agency.
Established in 2004 by Seaford local David, the agency has a committed team who take the stress out of moving and ensure vendors and landlords get the best price for their properties.
Our team live and breathe our area. It is a friendly place and
Industry affiliations



Notes
Staying secure when looking for property
Ensure you're up to date with our latest advice on how to avoid fraud or scams when looking for property online.
Visit our security centre to find out moreDisclaimer - Property reference 33099110. The information displayed about this property comprises a property advertisement. Rightmove.co.uk makes no warranty as to the accuracy or completeness of the advertisement or any linked or associated information, and Rightmove has no control over the content. This property advertisement does not constitute property particulars. The information is provided and maintained by David Jordan, Seaford. Please contact the selling agent or developer directly to obtain any information which may be available under the terms of The Energy Performance of Buildings (Certificates and Inspections) (England and Wales) Regulations 2007 or the Home Report if in relation to a residential property in Scotland.
*This is the average speed from the provider with the fastest broadband package available at this postcode. The average speed displayed is based on the download speeds of at least 50% of customers at peak time (8pm to 10pm). Fibre/cable services at the postcode are subject to availability and may differ between properties within a postcode. Speeds can be affected by a range of technical and environmental factors. The speed at the property may be lower than that listed above. You can check the estimated speed and confirm availability to a property prior to purchasing on the broadband provider's website. Providers may increase charges. The information is provided and maintained by Decision Technologies Limited. **This is indicative only and based on a 2-person household with multiple devices and simultaneous usage. Broadband performance is affected by multiple factors including number of occupants and devices, simultaneous usage, router range etc. For more information speak to your broadband provider.
Map data ©OpenStreetMap contributors.
