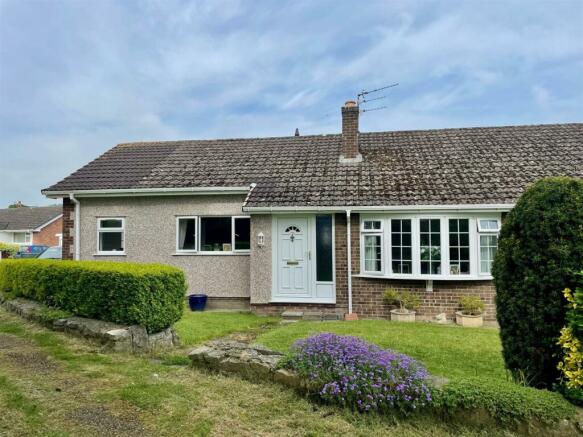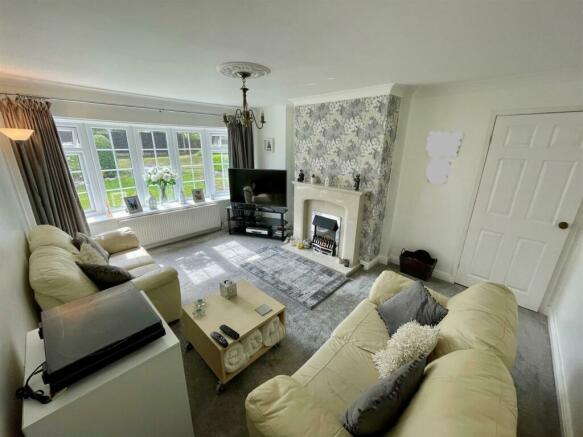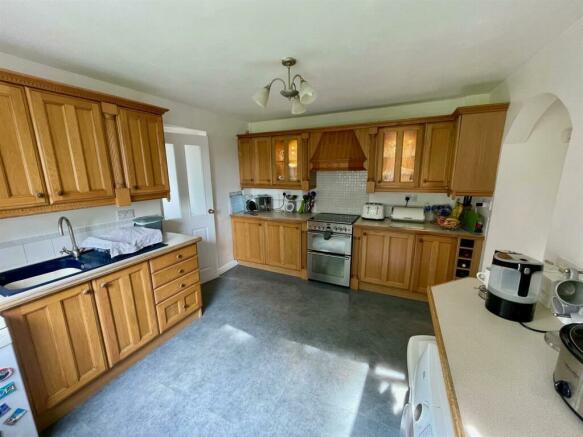
Parc Clwyd, Denbigh

- PROPERTY TYPE
Semi-Detached Bungalow
- BEDROOMS
4
- BATHROOMS
1
- SIZE
1,357 sq ft
126 sq m
- TENUREDescribes how you own a property. There are different types of tenure - freehold, leasehold, and commonhold.Read more about tenure in our glossary page.
Freehold
Key features
- Viewing Recommended
- Beautiful family home
- Private cul de sac
- 4 double bedrooms
- Great location
- Gas CH
Description
Located within walking distance of Denbigh town centre this is a sought after area. This property in particular sits at the end of a quiet cul de sac with a feeling of privacy and calm.
This property has been extended to offer 4 double bedrooms along with a separate dining room and home office space. We really do recommend a viewing for you to appreciate what this bungalow has to offer.
Some areas have been recently updated with the extension to the side of the property and up into the roof space, new carpeting and wood flooring although plenty of scope to put your own stamp on this lovely home.
The property also has a front lawned area and good sized enclosed rear garden, plenty of space for parking along with a separate garage and driveway.
This property would make an ideal family home or for those looking for home office space and occasional guest room.
**Viewing is highly recommended**
Entrance Hallway - 6.004 x 1.715 (19'8" x 5'7") - Through the front door into the hallway. Space for coats and shoes to the left followed by a wooden staircase to the first floor bedrooms. To the left is an archway through to the kitchen, to the dining room and home office. Doors also to the Lounge, bathroom and two ground floor double bedrooms. The hallway has wooden flooring throughout, two storage cupboards one of which storing the gas boiler.
Lounge - 4.689 x 3.585 (15'4" x 11'9") - From the hallway through a door to the right, this large welcoming lounge. Plenty of light from the front bay window, recently decorated and new carpet this room is very light and welcoming.
Kitchen/Breakfast Room - 3.720 x 3.245 (12'2" x 10'7") - Through an arched doorway opposite the lounge is this lovely square kitchen with a wealth of wall and base units, plenty of work top space to three sides, space in here for white goods as well as room for a small table or breakfast bar. Window to the front of the property which is very private. Radiator. Through a doorway in the kitchen is a dining room, back door and an additional room ideal for a home office.
Dining Room - 3.838 x1.973 (12'7" x6'5") - This room is accessed from the kitchen and also a door to the side of the property to the rear garden. An inviting space with window to the front of the property to the side and a half glazed door. Wooden flooring. radiator.
Home Office - 3.212 x 1.982 (10'6" x 6'6") - This is a great multi functional space to the rear of the property, ideal for a home office or an additional bedroom/play room possibly. Window to the rear. Radiator.
Bedroom 1 - 3.589 x 3.330 (11'9" x 10'11") - The first of the four double bedrooms in this property. This room is on the ground floor to the rear on the property. With a large window with a view of the garden. Radiator. New carpet. This large double room has plenty of room for plenty of furniture.
Bedroom 2 - 3.342 x 2.992 (10'11" x 9'9") - A second good sized double room to the rear of the ground floor. Large window to the rear with views of the garden. New neutral carpet, radiator.
Bathroom - 1.959 x 1.736 (6'5" x 5'8") - Bathroom to the rear of the ground floor. A good sized family bathroom with a white toilet, basin, bath and over-bath shower.
Landing - Light landing with plenty of storage space. Velux window giving plenty of natural light to this space. Bedroom to the right and to the left.
Bedroom 3 - 3.517 x 2.588 (11'6" x 8'5") - Third of the double rooms, built in storage, velux window, radiator.
Bedroom 4 - 4.919 x 2.701 (16'1" x 8'10") - A large Bedroom with a window and a Velux window. Space for a double bed. Plenty of useful built in storage in the eaves. This room is an ideal master suite.
Single Garage - The property sits at the end of a cu de sac with plenty of parking and turning space, it also benefits from a separate single garage and parking space.
Garden - To the front of the property is a modest lawn beautifully cared for, with hedgerow for privacy and some mature plants.
To the rear is a enclosed garden, this is mostly laid to lawn with a small patio area, an ideal private garden.
Importance Notice (D) - None of the services, fittings or appliances (if any), heating installations, plumbing or electrical systems have been tested and no warranty is given as to their working ability. Interested parties should satisfy themselves as to the condition and adequacy of all such services and or installations prior to committing themselves to a purchase.
Money Laundering (D) - The successful purchaser will be required to produce adequate identification to prove their identity within the terms of the Money Laundering Regulations. Appropriate examples include: Passport/Photographic Driving Licence and a recent Utility Bill.
Brochures
Parc Clwyd, DenbighBrochure- COUNCIL TAXA payment made to your local authority in order to pay for local services like schools, libraries, and refuse collection. The amount you pay depends on the value of the property.Read more about council Tax in our glossary page.
- Band: C
- PARKINGDetails of how and where vehicles can be parked, and any associated costs.Read more about parking in our glossary page.
- Yes
- GARDENA property has access to an outdoor space, which could be private or shared.
- Yes
- ACCESSIBILITYHow a property has been adapted to meet the needs of vulnerable or disabled individuals.Read more about accessibility in our glossary page.
- Ask agent
Parc Clwyd, Denbigh
NEAREST STATIONS
Distances are straight line measurements from the centre of the postcode- Rhyl Station10.1 miles
About the agent
Jones Peckover offer a dedicated, start to finish service, to help you sell your home. Our team of experienced chartered surveyors, valuers, negotiators, auctioneers, land and estate managers are here to provide an unrivaled professional service and have a vast knowledge in both rural and residential property sales.
We have a long and successful history throughout North Wales and the Border Counties as one of the region's longest established and
Industry affiliations



Notes
Staying secure when looking for property
Ensure you're up to date with our latest advice on how to avoid fraud or scams when looking for property online.
Visit our security centre to find out moreDisclaimer - Property reference 33098925. The information displayed about this property comprises a property advertisement. Rightmove.co.uk makes no warranty as to the accuracy or completeness of the advertisement or any linked or associated information, and Rightmove has no control over the content. This property advertisement does not constitute property particulars. The information is provided and maintained by Jones Peckover, Denbigh. Please contact the selling agent or developer directly to obtain any information which may be available under the terms of The Energy Performance of Buildings (Certificates and Inspections) (England and Wales) Regulations 2007 or the Home Report if in relation to a residential property in Scotland.
*This is the average speed from the provider with the fastest broadband package available at this postcode. The average speed displayed is based on the download speeds of at least 50% of customers at peak time (8pm to 10pm). Fibre/cable services at the postcode are subject to availability and may differ between properties within a postcode. Speeds can be affected by a range of technical and environmental factors. The speed at the property may be lower than that listed above. You can check the estimated speed and confirm availability to a property prior to purchasing on the broadband provider's website. Providers may increase charges. The information is provided and maintained by Decision Technologies Limited. **This is indicative only and based on a 2-person household with multiple devices and simultaneous usage. Broadband performance is affected by multiple factors including number of occupants and devices, simultaneous usage, router range etc. For more information speak to your broadband provider.
Map data ©OpenStreetMap contributors.




