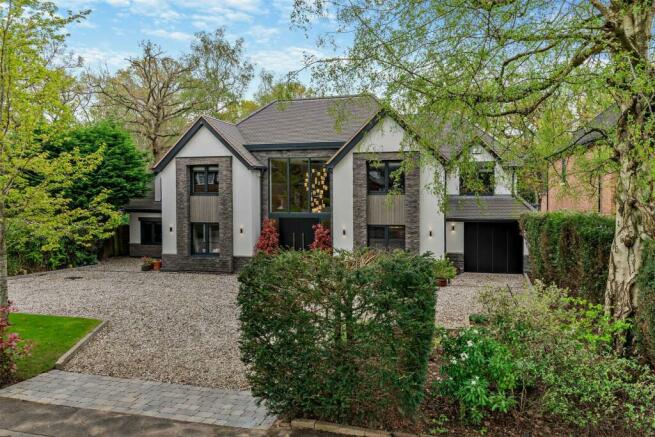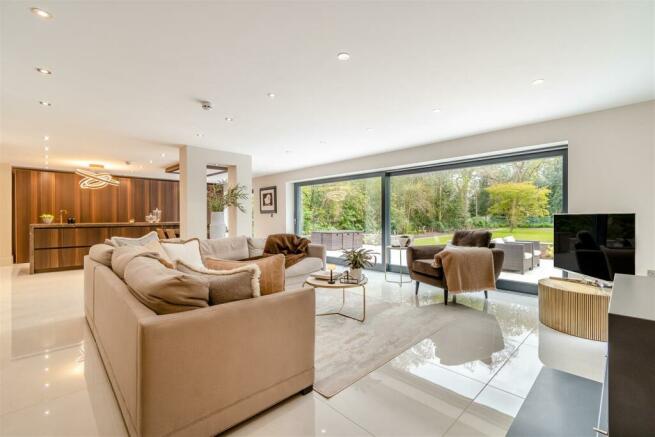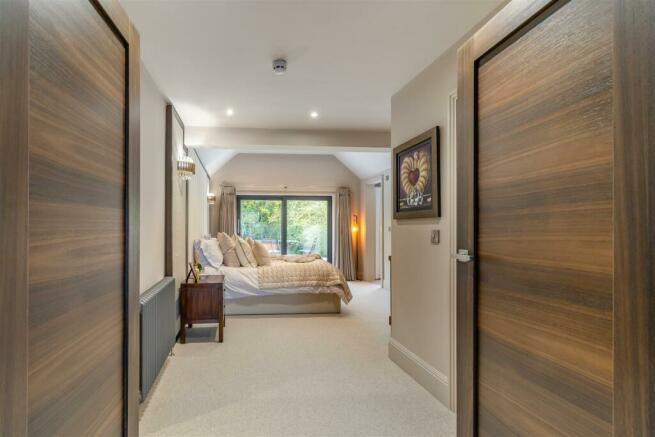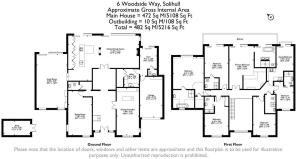Woodside Way, Solihull

- PROPERTY TYPE
House
- BEDROOMS
7
- BATHROOMS
6
- SIZE
5,108 sq ft
475 sq m
- TENUREDescribes how you own a property. There are different types of tenure - freehold, leasehold, and commonhold.Read more about tenure in our glossary page.
Freehold
Key features
- Seven Double Bedrooms
- Six Bathrooms
- Four Reception Rooms
- Generous 0.46 acre Plot
- Recently Completed
- High Specification
- Landscaped Gardens
- In and Out Driveway
- Close to Town Centre
- Close to Railway
Description
With a generous 5,108 sq ft of living space, this property provides luxurious living within its high-specification environment for you and your family to enjoy. The contemporary design ensures that you will be living in à la mode home.
Convenience is key with this property, as it offers parking for multiple vehicles, making coming and going a breeze. Additionally, its proximity to the railway and motorway, as well as the town centre, means that you are well-connected to various amenities and transportation options.
Don't miss out on the opportunity to own this fantastic property that combines style, space, and convenience in one desirable package. Contact us today to arrange a viewing and make this house your new home.
Ground Floor - Upon stepping into the stunning property, you're immediately aware of the high specification. The spacious hallway boasts a striking floating staircase set against a feature wallpaper. Oversized floor tiles, reflects the light flooding through the atrium windows, the double height atrium allows ample room for a grand chandelier. To the right, you'll find a generous dining room with a bar, perfect for dinner parties that go on long into the evening. Continuing along the hallway is a sitting room, with space for an office. A downstairs WC with a hotel vibe. Through the double doors lies an expansive luxury open-plan kitchen, diner, and family room, featuring sliding doors leading out to the patio. The kitchen is equipped with an island hosting a down draft induction hob, a wine cooler, and a bank of sliding doors revealing a fantastic range of kitchen appliances and a coffee station, seamlessly closing to maintain a polished look. Leading off the kitchen is living room, which doubles as a screening room for family and friends to gather and watch a movie together. Adjacent to the kitchen is a utility room space, gym and access to the integral garage
First Floor - Ascending the stairs to the first floor, you'll discover four double bedrooms, each boasting en-suite bathrooms impeccably finished to a high standard. The primary bedroom offers an additional feature of a walk-in wardrobe and a balcony overlooking the delightful gardens, bedroom two also has a balcony. Bedroom six and seven share a Jack and Jill Bathroom and Bedroom seven has the benefit of a kitchen and is currently being used as an office.
Outside - The plot extends to a munificent 0.46 acres. The rear gardens are landscaped with an extremely generous outdoor patio for entertaining guests, The lawn is flanked by mature trees and hedging, at the bottom of the garden is a concrete slab ready with supplies fitted for a summer house/ gym/ office. To the front of the property there is an in and out driveway with parking for multiple cars with an integral garage.
Location - Solihull offers an excellent range of amenities which includes the renowned Touchwood Shopping Centre, Tudor Grange Swimming Pool/Leisure Centre, Park and Athletics track. There is schooling to suit all age groups including Public and Private schools for both boys and girls, plus a range of services including commuter train services from Solihull Station to Birmingham (8 miles) and London Marylebone. In addition, the National Exhibition Centre, Birmingham International Airport and Railway Station are all within an approximate 10/15 minute drive and the M42 provides fast links to the M1, M5, M6 and M40 motorways.
Brochures
6 Woodside Way Brochure .pdfBrochure- COUNCIL TAXA payment made to your local authority in order to pay for local services like schools, libraries, and refuse collection. The amount you pay depends on the value of the property.Read more about council Tax in our glossary page.
- Band: G
- PARKINGDetails of how and where vehicles can be parked, and any associated costs.Read more about parking in our glossary page.
- Yes
- GARDENA property has access to an outdoor space, which could be private or shared.
- Yes
- ACCESSIBILITYHow a property has been adapted to meet the needs of vulnerable or disabled individuals.Read more about accessibility in our glossary page.
- Ask agent
Energy performance certificate - ask agent
Woodside Way, Solihull
NEAREST STATIONS
Distances are straight line measurements from the centre of the postcode- Solihull Station0.5 miles
- Olton Station1.5 miles
- Widney Manor Station1.8 miles
About the agent
The Agents Property Consultants, Henley In Arden
116A High Street Henley in Arden Warwickshire B95 5BS

The Agents specialise in selling premium properties. Located in the picturesque market town of Henley in Arden we are ideally located for our clients in South Warwickshire, West Midlands and the North Cotswolds.
We will design a service tailored to meet your individual requirements. Offering the personal touch, your dedicated property consultant will be with you throughout the process, we aim to reduce the stress often associated with selling or buying of a property. Our client is alway
Notes
Staying secure when looking for property
Ensure you're up to date with our latest advice on how to avoid fraud or scams when looking for property online.
Visit our security centre to find out moreDisclaimer - Property reference 33098828. The information displayed about this property comprises a property advertisement. Rightmove.co.uk makes no warranty as to the accuracy or completeness of the advertisement or any linked or associated information, and Rightmove has no control over the content. This property advertisement does not constitute property particulars. The information is provided and maintained by The Agents Property Consultants, Henley In Arden. Please contact the selling agent or developer directly to obtain any information which may be available under the terms of The Energy Performance of Buildings (Certificates and Inspections) (England and Wales) Regulations 2007 or the Home Report if in relation to a residential property in Scotland.
*This is the average speed from the provider with the fastest broadband package available at this postcode. The average speed displayed is based on the download speeds of at least 50% of customers at peak time (8pm to 10pm). Fibre/cable services at the postcode are subject to availability and may differ between properties within a postcode. Speeds can be affected by a range of technical and environmental factors. The speed at the property may be lower than that listed above. You can check the estimated speed and confirm availability to a property prior to purchasing on the broadband provider's website. Providers may increase charges. The information is provided and maintained by Decision Technologies Limited. **This is indicative only and based on a 2-person household with multiple devices and simultaneous usage. Broadband performance is affected by multiple factors including number of occupants and devices, simultaneous usage, router range etc. For more information speak to your broadband provider.
Map data ©OpenStreetMap contributors.




