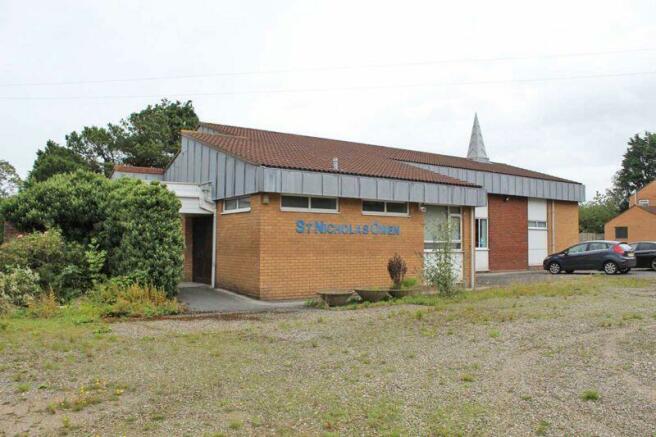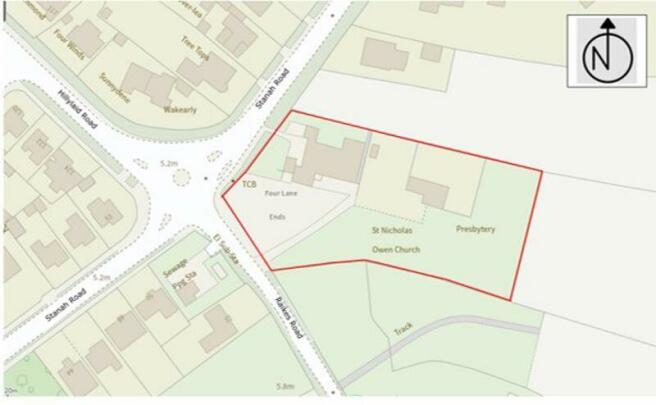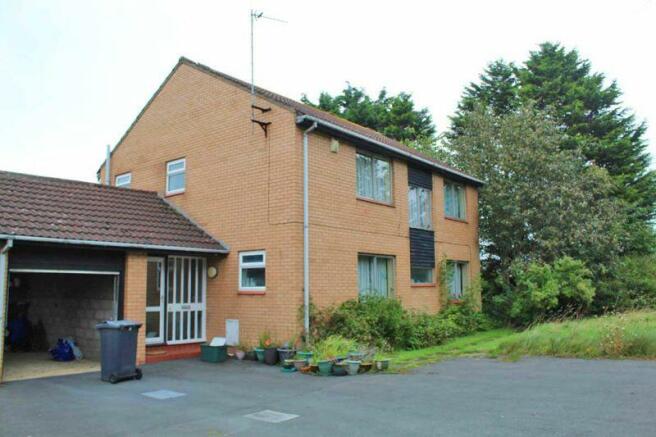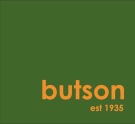Raikes Road, Thornton-Cleveleys
- PROPERTY TYPE
Land
- SIZE
Ask agent
Key features
- FOR SALE BY PRIVATE TREATY
- VALUBLE FREEHOLD LAND & BUILDINGS
- POTENTIALLY SUITABLE FOR DEVELOPMENT PURPOSES
- SUBJECT TO PLANNING WITH WYRE BOROUGH COIUNCIL
Description
Subject to Contract. Offers in the Region of £600,000.
Land at the junction of Raikes Road and Stanah Road, Thornton-Cleveleys, Lancs, FY5 5LS.
PROSPECTIVE PURCHASERS SHOULD ACT WITH DUE DILIGENCE WHEN ON SITE AS THE GROUNDS ARE UNEVEN AND INSPECT AT THEIR OWN RISK.
Valuable Freehold land and buildings for sale with vacant possession.Considered potentially suitable for redevelopment purposes – subject to Planning Permission to be obtained through Wyre Borough Council and subject to a vehicular right of way across the land for the benefit of the landowners to the east of the site.
The vendor is intending to deal with all issues regarding a Restrictive Covenant currently attached to the site regarding future use of the land and buildings.Subject to Contract. LOCATION The premises are most conveniently situated to the junction of Raikes Road and Stanah Road to the Stanah district of Thornton-Cleveleys. All Thornton village amenities are available within relatively close proximity.DESCRIPTIONThe land occupies a relatively level site with access achieved off Raikes Road.BOUNDARIES: All boundary details including construction materials, location and specification are subject to confirmation. TENURE: The land is held Freehold and free from any ground or chief rent. DESCRIPTION: The premises currently comprise:-Detached house (former presbytery) :-To the ground floorOpen entrance porchEntrance Vestibule 2.17m x 1.24m. Office to the rear 3.3m x 2.18m.Inner hallway.Separate W.C. with wash basin 2.7m x 0.95m.Dining room to the front 3.16m x 2.66m.Breakfast kitchen to the rear 3.63m x 3.84m with a Baxi gas fired central heating boiler.Lounge 5.15m x 3.63m.Sitting room 3.97m x 2.86m.Understairs storage cupboard and access through an open tread staircase:-To the first floorLanding with former airing cupboard.Bedroom one to the rear 5.0m x 2.9m.Bedroom two to the front 2.86m x 2.63m.Shower/W.C. combined 2.28m x 1.8m.Bedroom three to the rear 3.64m x 3.29m with en-suite 2.7m x 2.0m.Bedroom four to the front 4.26m x 3.16m overall maximum dimensions. ExternallyThere are extensive gardens and grounds surrounding the house and former church premises subject to the right of way as reserved, together with the attached, single car brick Garage 5.18m x 2.74m with an up-and-over door.Further detached garage.Former Church comprising:-Entrance 4.78m x 2.0m.Gents W.C. Ladies/disabled W.C. Church Hall 19.9m x 9.7m.Kitchen 4.67m x 2.32m.Storeroom 4.69m x 4.85m.Sacristy 7.3m x 4.63m maximum dimensions includingRear entrance.General Remarks - both the former house and church require significant general repair and refurbishment. Brief details in respect of the intended use and any development proposal should be included as appropriate together with any special conditions relating to the offer submitted.The vendor reserves the right not to accept any, nor necessarily the highest, of any offer received. AREAS: The location plan to the proposed site area is attached as above. We have calculated the overall area at approximately 1.2 acres/5,053m² or thereabouts. SERVICES; All mains services are either available within the vicinity through connection by means of existing gas, electric and water and drainage supplies subject to confirmation, however, prior to purchase by interested parties.legal and estate agency fees Intending purchasers would be responsible for payment of all necessary fees/costs including legal, planning, statutory and their own professional advice in connection with their interest in the property.
N.B. PROSPECTIVE PURCHASERS SHOULD ACT WITH DUE DILIGENCE WHEN ON SITE AS THE GROUNDS ARE UNEVEN AND INSPECT AT THEIR OWN RISK
Brochures
Property BrochureFull DetailsRaikes Road, Thornton-Cleveleys
NEAREST STATIONS
Distances are straight line measurements from the centre of the postcode- Poulton-le-Fylde Station1.7 miles
- Layton Station3.2 miles
- Blackpool North Station4.3 miles
About the agent
Butson Blofeld Chartered Surveyors have been providing valuable advice to their clients in the Fylde Coast area since 1935. The partnership offers professional services in the fields of residential and commercial agency (sales and lettings), valuations and surveys, and other property related matters such as rent reviews, landlord and tenant matters, compensation, property investment and development, Court Expert Witness services, and the provision of EPC’s.
With the vast experience a
Industry affiliations



Notes
Disclaimer - Property reference 12098507. The information displayed about this property comprises a property advertisement. Rightmove.co.uk makes no warranty as to the accuracy or completeness of the advertisement or any linked or associated information, and Rightmove has no control over the content. This property advertisement does not constitute property particulars. The information is provided and maintained by Butson Blofeld, Fylde Coast. Please contact the selling agent or developer directly to obtain any information which may be available under the terms of The Energy Performance of Buildings (Certificates and Inspections) (England and Wales) Regulations 2007 or the Home Report if in relation to a residential property in Scotland.
Map data ©OpenStreetMap contributors.




