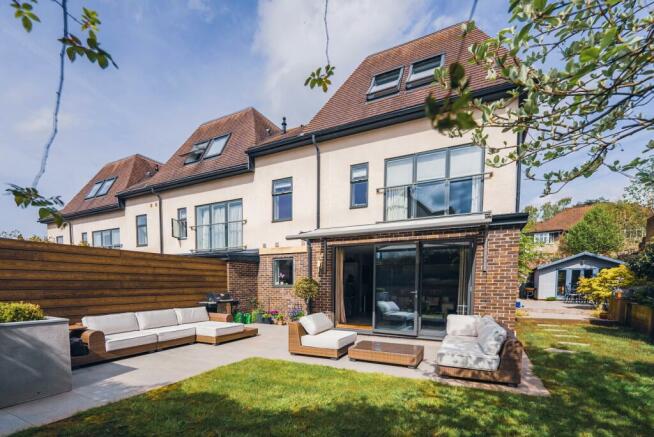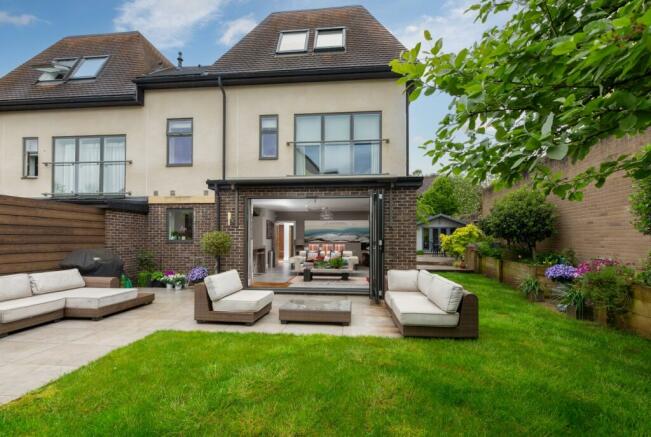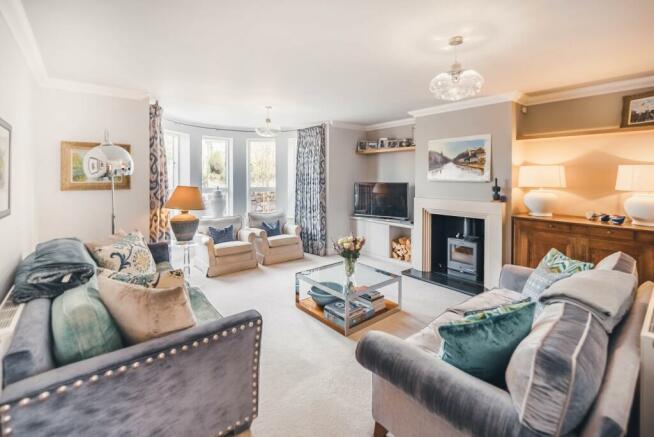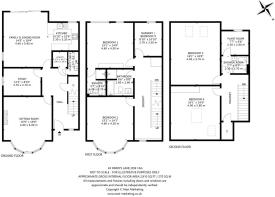
Parrys Lane, Bristol, BS9

- PROPERTY TYPE
End of Terrace
- BEDROOMS
5
- BATHROOMS
3
- SIZE
2,910 sq ft
270 sq m
- TENUREDescribes how you own a property. There are different types of tenure - freehold, leasehold, and commonhold.Read more about tenure in our glossary page.
Freehold
Key features
- Stylish end-of-terrace family home
- Circa 3000sq. ft of internal accommodation
- Elmlea Infants School Area of First Priority
- Landscaped wrap around south and west facing gardens
- Off-street parking for four cars
- Sitting room, study and an open plan kitchen, dining and family room
- Five bedrooms
- Three bath / shower rooms (two en-suite)
- Utility Room and Cloakroom
- External wood bin and recycling storage
Description
43 Parrys Lane is a superb modern family house; first house on market after 9 years, beautifully configured with a wonderful sense of light and space, exceptionally generous reception rooms and five versatile bedrooms arranged over the upper two floors.
Created from the old "Hornby Dairies" site and accessed via Hornby Place - a private and peaceful no-through-road - it offers the very best of modern living whilst only moments from one of NW Bristol's most sought-after local primary schools.
Outside is a sunny wrap-around garden facing south and west with four off-street parking spaces, with direct access through rear gate and steps down to the garden.
The house has been stylishly and sympathetically finished by the current owner to fully maximise the property's light and exceptionally generous proportions, with many unique additions to this house made by the owners since being built in 2016.
Day to day, access is from the rear parking bays, but the house has a lovely welcoming entrance hall from the front door, opening up from a private pathway leading off Parrys Lane, with easy access from the main road via Hornby Place.
Once inside, the sense of space is immediate, with a wide hallway leading off into the two reception rooms and down to the kitchen, dining and family room beyond.
Accessed off the entrance hall is a useful cloakroom with a w.c and wash basin along with a separate utility room with space and plumbing for a washing machine and dryer.
The sitting room is situated to the front of the house with a lovely light-filled bay window, stone fire surround and recessed cast-iron wood burning stove with recessed storage to either side.
Adjacent to this is a useful study / home office or playroom overlooking the side garden and enjoying a full wall of built-in storage.
To the rear of the house, and providing day to day access from the garden and rear parking bay, is a substantial open plan family kitchen, dining and family room. The space is flooded with light with a dual aspect, and a set of bi-folding doors opening out into the garden really bringing the “outside in”.
The kitchen is well-appointed with a range of integrated Siemans appliances including a microwave-combi, electric oven, ceramic hob as well as an integrated fridge / freezer and wine fridge. The sink overlooks the garden and the kitchen flows into the family space and dining room, which can cater for an oversize dining table, chairs and plenty of casual seating along with a peninsular island and breakfast bar.
A wide staircase leads up to the first floor, with natural light flooding the landing and a bespoke bookcase creating a charming reading nook.
The master bedroom is situated to the rear, with an oversize window and Juliet Balcony overlooking the garden. There is a generous amount of built-in wardrobe space and access to a large en-suite bath and shower room with electric underfloor heating.
This is finished with an enclosed shower cubicle and separate twin ended panelled bath, along with a vanity basin, w.c and opaque casement window providing natural light and ventilation.
To the front of the house is a substantial guest bedroom with a wide bay window and lots of natural light.
To the rear is a versatile fifth bedroom, currently dressed as a dressing room but could be equally adapted to create a nursery room or second home-office / study.
These two bedrooms share a well-appointed family bathroom with a four piece suite comprising an enclosed walk-in shower cubicle, panelled bath, low level w.c and wash basin. There is lovely feature 3D ceramic tiling along with electric underfloor heating.
Upstairs, across the top floor, are two exceptionally generous bedrooms; each lit with several Velux windows flooding them with natural light. These are served by a well-appointed shower room.
Accessed from the shower room is a large plant room with additional “attic” storage, whilst accessed from the top floor landing is a generous storage cupboard.
Outside
A feature of No. 43 is the superb south west facing landscaped garden, with the additional benefit of wrapping around the property and enjoying south east sun also.
Accessed directly from the house is a paved terrace; a perfect space to enjoy the sunshine with an electric sun-awning extending from the house to provide shade in the summer.
The terrace presents a perfect space for further seating or al-fresco dining, whilst shallow steps lead up to the back gate and access to the parking.
There is a level area of lawn complete with raised mature beds.
The lawn extends to the side of the house with shallow steps leading to a raised gravel terrace providing a further dining and BBQ space; walled to three sides this is a perfect sun-trap complete with a generous summer house, mature Acer and raised beds along with a side gate leading to the front of the house and pedestrian access onto Parrys Lane.
Brochures
Brochure- COUNCIL TAXA payment made to your local authority in order to pay for local services like schools, libraries, and refuse collection. The amount you pay depends on the value of the property.Read more about council Tax in our glossary page.
- Band: F
- PARKINGDetails of how and where vehicles can be parked, and any associated costs.Read more about parking in our glossary page.
- Yes
- GARDENA property has access to an outdoor space, which could be private or shared.
- Yes
- ACCESSIBILITYHow a property has been adapted to meet the needs of vulnerable or disabled individuals.Read more about accessibility in our glossary page.
- Ask agent
Parrys Lane, Bristol, BS9
NEAREST STATIONS
Distances are straight line measurements from the centre of the postcode- Sea Mills Station1.1 miles
- Clifton Down Station1.4 miles
- Redland Station1.5 miles
About the agent
At Rupert Oliver Property Agents we provide a balance of trusted professional advice based on more than 25 years property sales experience, together with fresh thinking that adds value to the whole process.
With intimate 'on the ground' knowledge of our area and a welcoming office located at its heart, we pride ourselves on cutting edge marketing coupled with skilled negotiation and a high level of customer service.
Notes
Staying secure when looking for property
Ensure you're up to date with our latest advice on how to avoid fraud or scams when looking for property online.
Visit our security centre to find out moreDisclaimer - Property reference 10423046. The information displayed about this property comprises a property advertisement. Rightmove.co.uk makes no warranty as to the accuracy or completeness of the advertisement or any linked or associated information, and Rightmove has no control over the content. This property advertisement does not constitute property particulars. The information is provided and maintained by Rupert Oliver Property Agents, Clifton. Please contact the selling agent or developer directly to obtain any information which may be available under the terms of The Energy Performance of Buildings (Certificates and Inspections) (England and Wales) Regulations 2007 or the Home Report if in relation to a residential property in Scotland.
*This is the average speed from the provider with the fastest broadband package available at this postcode. The average speed displayed is based on the download speeds of at least 50% of customers at peak time (8pm to 10pm). Fibre/cable services at the postcode are subject to availability and may differ between properties within a postcode. Speeds can be affected by a range of technical and environmental factors. The speed at the property may be lower than that listed above. You can check the estimated speed and confirm availability to a property prior to purchasing on the broadband provider's website. Providers may increase charges. The information is provided and maintained by Decision Technologies Limited. **This is indicative only and based on a 2-person household with multiple devices and simultaneous usage. Broadband performance is affected by multiple factors including number of occupants and devices, simultaneous usage, router range etc. For more information speak to your broadband provider.
Map data ©OpenStreetMap contributors.





