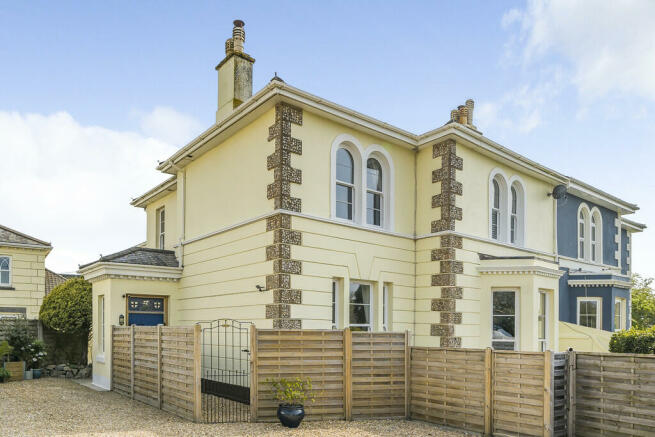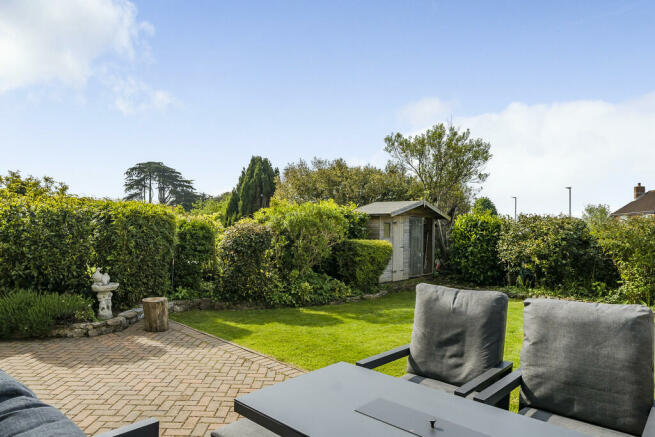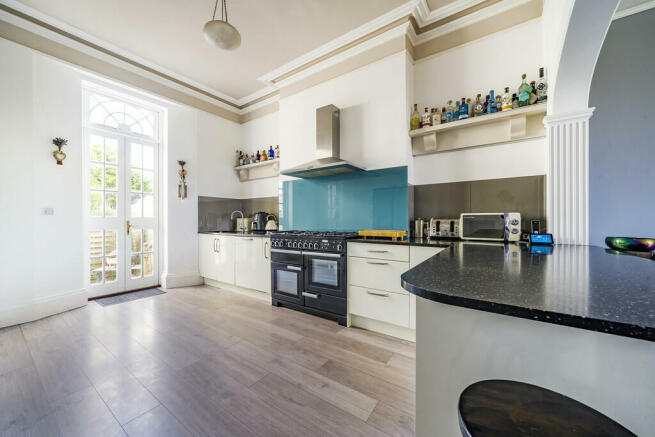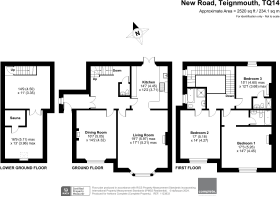New Road, Teignmouth

- PROPERTY TYPE
Semi-Detached
- BEDROOMS
3
- BATHROOMS
3
- SIZE
Ask agent
- TENUREDescribes how you own a property. There are different types of tenure - freehold, leasehold, and commonhold.Read more about tenure in our glossary page.
Freehold
Key features
- Well Presented Throughout
- Large Living Space
- Off Road Parking
- Sunny and Private Front Garden
- Close to Local Amenities
- Three Double Bedrooms
- Three En Suites
- Full of Character
- Large Cellar
- Stunning Entrance Hall
Description
STEP INSIDE A beautiful large blue front door with stained glass window above welcome you into the property. There is an entrance porch providing space to kick off your shoes and remove wet coats. You then step through another door into a large, grand hall. There is access to both the first floor and the cellar, storage area for coats and shoes and doors to primary rooms.
The first room we come to on the right of the hall is the dining room. Previously used as a lounge and office space this large room has more than enough space for a large dining table and chairs. There are floor to ceiling windows looking onto the front garden providing plenty of light. There is a feature fireplace to the centre of the room with surround and hearth. Heading back into the hall and we come to a stunning space. There is an open plan kitchen and lounge providing the perfect hosting space. The lounge has a beautiful fireplace with surround and hearth with a tailor made seating area. Similar to the dining room the lounge has floor to ceiling windows as well as a door out to the front garden. There is ample space for furniture and there is underfloor heating for the lounge. The lounge and kitchen are slightly separated by a breakfast bar that provides a social eating space. The kitchen is a modern well presented space with both floor and wall mounted units. There is an integral sink and drainer, integral fridge freezer and space for a range cooker with hob over. The kitchen is light and airy and also houses the boiler and to the back of the kitchen is a door to the rear courtyard garden. Whether it is for family friends, the open plan space has been created perfectly to host and create a social environment. Back into the hall and there is a downstairs loo which consists of low level WC and wash hand basin.
THE FIRST FLOOR At the top of the stairs there is a large landing space providing plenty of room if needed for storage. There are three bedrooms branching of the landing.
The first bedroom to the left hand side is the third bedroom. A spacious double with a feature fireplace to the centre of the room with wooden surround and mantle. The bedroom benefits from a good sized en suite consisting of a large walk in shower cubicle, low level WC and wash hand basin. There is tiled splash-back for the shower and laminate flooring. On the opposite side of the landing is the second bedroom. This is a very large double bedroom with two large windows to the front of the property providing a sea view. This bedroom also has a feature fireplace to the centre of the room again with wooden mantle and surround. There is more than enough space for bedroom furniture. The second bedroom also benefits from a large en suite. There is a low level bath tub, large walk in shower cubicle, low level WC and a wash hand basin with storage under. There are tiled walls throughout.
In between the second and third bedroom is the largest room upstairs. The main bedroom has a small lobby area currently used for storage, there is a door through to the bedroom and door into the en suite. The en suite has a low level bath tub with shower over, low level WC and a wash hand basin with storage under. There are partly tiled walls throughout. As you then step through into the main bedroom there are two large windows to the front of the house providing a sea view. There is a feature fireplace with wooden surround and mantle. The room itself is very spacious and nice and light. There is more than enough space for bedroom furniture.
THE CELLAR In the corner of the ground floor hall is steps down to the cellar. This is a large and very useful space. Currently split into two sections and both have the head height to be able to stand up in. The first section is currently used for storage and as a utility area. To the back corner is also the immersion tank for the property. The second section is again another spacious area and is currently being used as a home gym. There is a window to the back of the room and in the corner a sauna. The cellar is a great space for the property and subject to necessary planning regulations could be converted into further living space and potentially an annex space.
THE OUTSIDE To the rear of the property there is a small courtyard space which provides a nice quiet space to relax. To the front is a good sized turfed garden that is bordered by flower beds around two thirds of the outer rim. There is a patio space outside of the lounge door which lends itself for a table, chairs and further garden furniture. To the corner of the garden there is a storage shed. The garden sees the sun through most of the day but has the bulk of it through the afternoon and evening.
There is also parking for several vehicles to the front of the property on the pebbled driveway. Tucked in the corner of the driveway is a bin storage area. Please note that the next door neighbors have right of access across the driveway.
Another bonus provided by the property is that there is Three Phase Power already installed ready for a 22KW charger to be connected for those who have an electric vehicle.
- COUNCIL TAXA payment made to your local authority in order to pay for local services like schools, libraries, and refuse collection. The amount you pay depends on the value of the property.Read more about council Tax in our glossary page.
- Band: E
- PARKINGDetails of how and where vehicles can be parked, and any associated costs.Read more about parking in our glossary page.
- Off street
- GARDENA property has access to an outdoor space, which could be private or shared.
- Yes
- ACCESSIBILITYHow a property has been adapted to meet the needs of vulnerable or disabled individuals.Read more about accessibility in our glossary page.
- Ask agent
New Road, Teignmouth
NEAREST STATIONS
Distances are straight line measurements from the centre of the postcode- Teignmouth Station0.8 miles
- Dawlish Station1.8 miles
- Dawlish Warren Station3.4 miles
About the agent
We are a well-established and independent business that has a reputation for achieving the best possible price for our sellers by using exceptional marketing, combined with a pro-active approach from an experienced team.
To us 'Complete' is more than just a name. It's a whole way of thinking and working that ensures our service is as thorough as it possibly can be. For example, we're unusual in that we don't ever conduct a viewing without the negotiator having visited your home to absor
Notes
Staying secure when looking for property
Ensure you're up to date with our latest advice on how to avoid fraud or scams when looking for property online.
Visit our security centre to find out moreDisclaimer - Property reference 101182022346. The information displayed about this property comprises a property advertisement. Rightmove.co.uk makes no warranty as to the accuracy or completeness of the advertisement or any linked or associated information, and Rightmove has no control over the content. This property advertisement does not constitute property particulars. The information is provided and maintained by Complete, Teignmouth. Please contact the selling agent or developer directly to obtain any information which may be available under the terms of The Energy Performance of Buildings (Certificates and Inspections) (England and Wales) Regulations 2007 or the Home Report if in relation to a residential property in Scotland.
*This is the average speed from the provider with the fastest broadband package available at this postcode. The average speed displayed is based on the download speeds of at least 50% of customers at peak time (8pm to 10pm). Fibre/cable services at the postcode are subject to availability and may differ between properties within a postcode. Speeds can be affected by a range of technical and environmental factors. The speed at the property may be lower than that listed above. You can check the estimated speed and confirm availability to a property prior to purchasing on the broadband provider's website. Providers may increase charges. The information is provided and maintained by Decision Technologies Limited. **This is indicative only and based on a 2-person household with multiple devices and simultaneous usage. Broadband performance is affected by multiple factors including number of occupants and devices, simultaneous usage, router range etc. For more information speak to your broadband provider.
Map data ©OpenStreetMap contributors.




