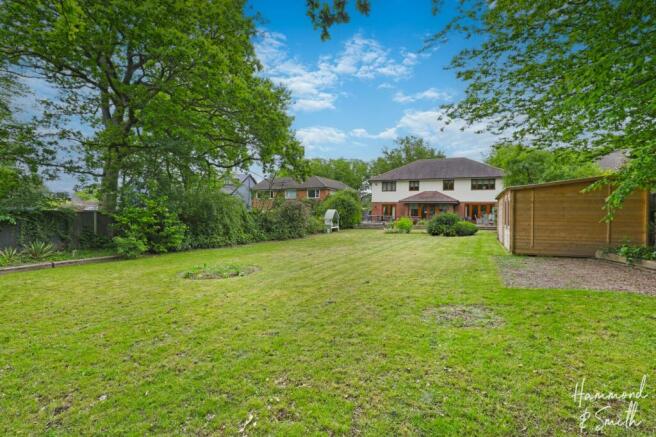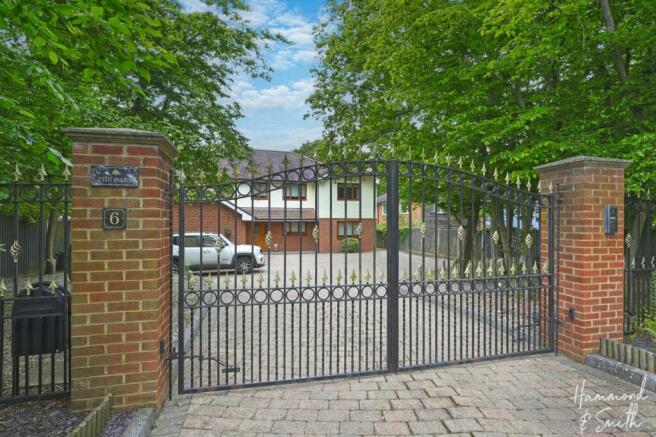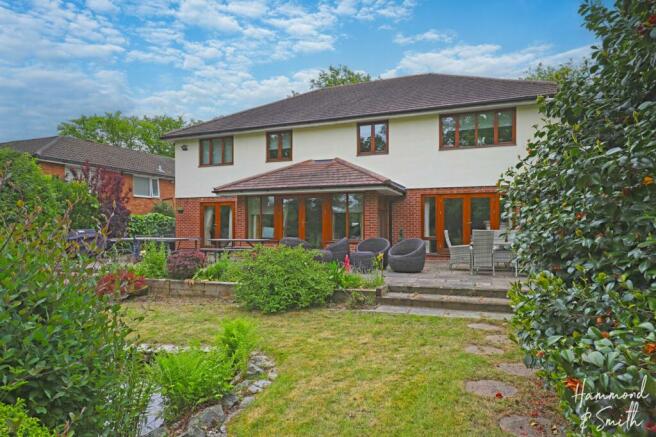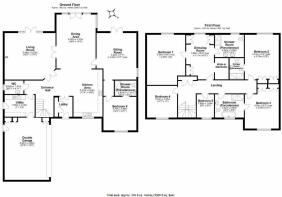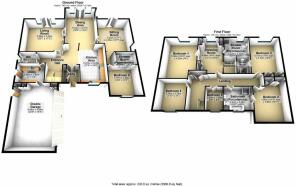Rye Hill Road, Harlow, CM18

- PROPERTY TYPE
Detached
- BEDROOMS
6
- BATHROOMS
4
- SIZE
3,520 sq ft
327 sq m
- TENUREDescribes how you own a property. There are different types of tenure - freehold, leasehold, and commonhold.Read more about tenure in our glossary page.
Freehold
Key features
- CHAIN FREE
- LARGE GATED DRIVEWAY
- ANNEX INCLUDED
- SPACIOUS FAMILY HOME IN EXCESS OF 3500SQFT
- DOUBLE GARAGE
- FANTASTIC LARGE REAR GARDEN
- BACKING ONTO NATURE RESERVE
- CCTV SECURE
- NEWLY BUILT OUTDOOR LOG CABIN THAT IS INCLUDED
Description
Welcome to The Oaks, Rye Hill Road. This impressive six bedroom family home with generous reception rooms, double garage and primary suite of dreams is quite simply stand-out. Move-in ready yet with stacks of opportunity to make it your own, get set to fall in love with this one.
Set back behind a smart gated entrance you’ll find ample parking for a growing family and visiting guests. Once inside an entrance hall leads the way to the rooms beyond, with stacks of handy storage to keep coats and shoes neatly stored away. Full of shaker style cabinetry the kitchen includes a stainless steel Rangemaster cooker, granite worktops and integrated appliances. Channel your inner MasterChef as you’re all set to cook a delicious Sunday roast with all the trimmings here. When it’s time to entertain or unwind, the dining space and twin reception rooms can be found across the back, each beautifully opening out onto the garden beyond. What’s more and making this home super versatile, the ground floor also offers an en-suite bedroom - perhaps the perfect hideaway for a growing teen, or even a guest-suite. Completing the ground floor is the WC, double garage and adjoining utility with its own side access, making it an ideal entrance for muddy boots or paws.
Upstairs sit three good sized double bedrooms - one with it’s own walk-in wardrobe; a fourth single room, along with an outstanding primary suite. With a sizeable dressing area and shower room with his and hers sinks, this is a bedroom to get excited about! Completing the upstairs the family bathroom is just as dreamy, with a large shower and freestanding roll top tub.
Outside the garden is totally captivating! The sizeable lawn is a haven for garden games and waggy-tailed friends, and a log cabin and sizeable patio ensures ample space for entertaining and alfresco soirees. Full of lush green planting, sunny spots and dappled shade, you’ve everything and more here.
Rye Hill Road is a great location nestled between Harlow, Epping Green and Thornwood. From here you’ve fantastic access to the M11, and you're only a short drive away from a choice of train stations - with the Overground at Harlow and Underground at Epping. If you are looking for your forever home, the potential to add your own mark is truly endless here. Get ready to turn the key, pop the kettle on and be welcomed home!
EPC Rating: C
Kitchen Area
5.27m x 3.24m
Living Room
5.68m x 5.2m
Dining Area
6.02m x 4.37m
Sitting Room
5.2m x 4.45m
Bedroom Six
3.75m x 3.68m
Bedroom One
5.59m x 4.26m
Dressing Room
4.98m x 3.11m
Bedroom Two
5.41m x 3.79m
Walk-in Wardrobe
3.23m x 2.38m
Bedroom Three
4.95m x 3.68m
Bedroom Four
3.54m x 3.35m
Bedroom Five
2.6m x 1.93m
Bathroom
3.23m x 2.6m
Parking - Garage
Parking - Off street
Brochures
Brochure 1- COUNCIL TAXA payment made to your local authority in order to pay for local services like schools, libraries, and refuse collection. The amount you pay depends on the value of the property.Read more about council Tax in our glossary page.
- Band: G
- PARKINGDetails of how and where vehicles can be parked, and any associated costs.Read more about parking in our glossary page.
- Garage,Off street
- GARDENA property has access to an outdoor space, which could be private or shared.
- Private garden
- ACCESSIBILITYHow a property has been adapted to meet the needs of vulnerable or disabled individuals.Read more about accessibility in our glossary page.
- Ask agent
Energy performance certificate - ask agent
Rye Hill Road, Harlow, CM18
NEAREST STATIONS
Distances are straight line measurements from the centre of the postcode- Harlow Town Station2.5 miles
- Roydon Station3.3 miles
- Harlow Mill Station3.5 miles
About the agent
Welcome to Hammond & Smith, Epping's newest estate agent offering a modern fresh approach.
Run by local estate agents Jonjo Hammond and Alison Smith, with a combined experience of over 20 years in the local property market, we value our local community, providing a service with integrity and authenticity, and are passionate about making your property journey a positive one!
At Hammond & Smith, we love nothing more than helping a customer find their dream home so whether you are bu
Industry affiliations

Notes
Staying secure when looking for property
Ensure you're up to date with our latest advice on how to avoid fraud or scams when looking for property online.
Visit our security centre to find out moreDisclaimer - Property reference fd18125a-3902-4ca5-b9ff-ece4d0da7fec. The information displayed about this property comprises a property advertisement. Rightmove.co.uk makes no warranty as to the accuracy or completeness of the advertisement or any linked or associated information, and Rightmove has no control over the content. This property advertisement does not constitute property particulars. The information is provided and maintained by Hammond & Smith, Epping. Please contact the selling agent or developer directly to obtain any information which may be available under the terms of The Energy Performance of Buildings (Certificates and Inspections) (England and Wales) Regulations 2007 or the Home Report if in relation to a residential property in Scotland.
*This is the average speed from the provider with the fastest broadband package available at this postcode. The average speed displayed is based on the download speeds of at least 50% of customers at peak time (8pm to 10pm). Fibre/cable services at the postcode are subject to availability and may differ between properties within a postcode. Speeds can be affected by a range of technical and environmental factors. The speed at the property may be lower than that listed above. You can check the estimated speed and confirm availability to a property prior to purchasing on the broadband provider's website. Providers may increase charges. The information is provided and maintained by Decision Technologies Limited. **This is indicative only and based on a 2-person household with multiple devices and simultaneous usage. Broadband performance is affected by multiple factors including number of occupants and devices, simultaneous usage, router range etc. For more information speak to your broadband provider.
Map data ©OpenStreetMap contributors.
