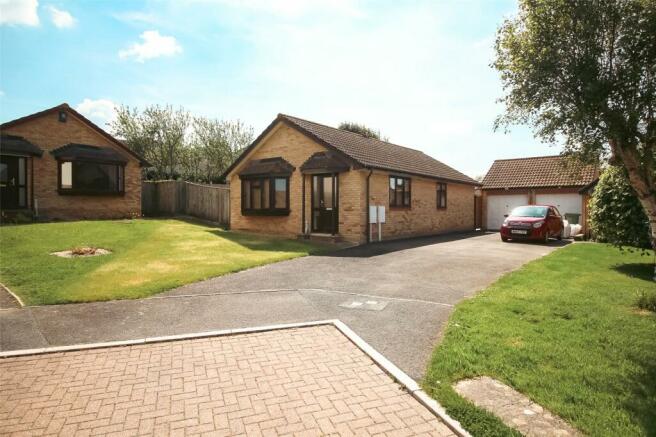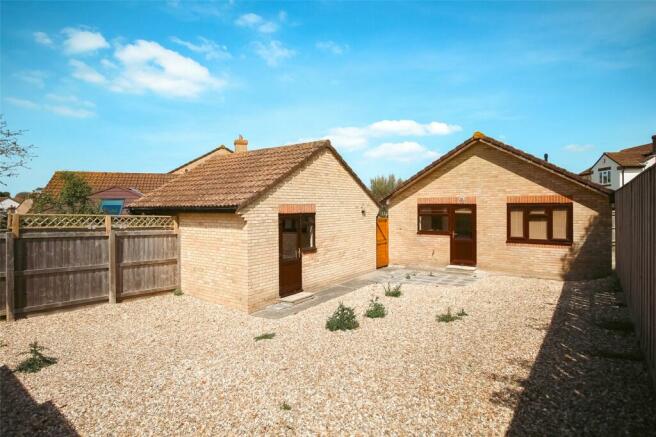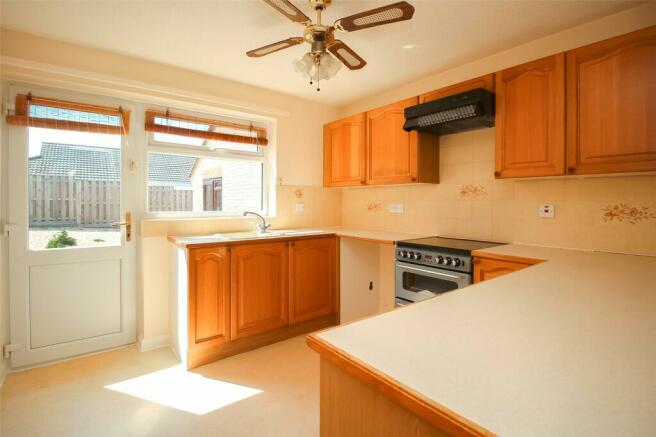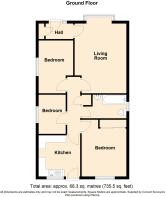J H Taylor Drive, Northam, Bideford, EX39
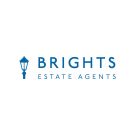
- PROPERTY TYPE
Bungalow
- BEDROOMS
3
- BATHROOMS
1
- SIZE
Ask agent
- TENUREDescribes how you own a property. There are different types of tenure - freehold, leasehold, and commonhold.Read more about tenure in our glossary page.
Freehold
Description
The bungalow having been built in the early/mid 1990's will be found to offer comfortable accommodation which is complimented well by a generous (for a modern property) side and rear garden which to the most part has been stone chipped for ease of maintenance. The agents have no hesitation in recommending an appointment to view and the bungalow is available with no onward chain.
J H Taylor Drive is a residential development extending from Churchill Way to Diddywell Road, Northam. Comprising a mix of houses and bungalows varying in size from two to four bedrooms.
Conveniently positioned being just over a quarter mile from the village square which has a newsagents, supermarket with post office facility plus churches, public house/restaurant, fast food takeaways and library. There is also a medical centre, dental surgery and indoor heated swimming pool complex.
There is easy access to the village Junior and Infants Schools and within quarter mile or so is the Royal North Devon Golf Club with its Championship Links Course and long sandy beach which extends from the seaside resort of Westward Ho! (1 mile).
Regular bus services commute to the Port and Market town of Bideford (1.5 miles) and there is easy access (1/2 mile) to the A39 North Devon Link Road which connects to the regional centre of Barnstaple (10 miles) and the M5 Motorway north of Tiverton (approx. 45 miles).
SERVICES: All mains connected. Gas fired central heating. Upvc double glazed windows (with the exception of the garage window).
COUNCIL TAX BAND: C.
TENURE: Freehold.
DIRECTIONS: From Bideford Quay travel towards the main 'Torridge Bridge' roundabout, passing Morrison’s on your right-hand side. At the roundabout go straight on, signposted to Westward Ho! Northam and Appledore. At the Appledore slip road turn right and continue along for a further quarter mile passing the Torridge Pool on the right-hand side and take the second left-hand turning into J H Taylor Drive (just after the sharp left-hand bend) and the bungalow will be found in the first cul-de-sac on the left.
The accommodation is at present arranged to provide (measurements are approximate):-
CANOPY PORCH: Obscure upvc double glazed entrance door, with matching side screen, gives access to:-
ENTRANCE HALL: Built-in shelved storage cupboard. Cloak fixture. Central heating radiator. Carpet as laid.
LIVING ROOM: 16'4" (4.97m) x 12' (3.68m) Large oriel bay window having upvc double glazed windows with fitted Bamboo roller blinds. Ceiling fan light. Television point. 2 Wall lights. 2 Central heating radiators. Carpet as laid.
INNER HALLWAY: Built-in cupboard which houses the gas combination boiler. Access hatch to loft space. Carpet as laid.
BEDROOM 2: 12'4" (3.77m) max x 8' (2.45m) Upvc double glazed window fitted with Bamboo roller blind. Ceiling fan light. Central heating radiator. Carpet as laid.
BEDROOM 3: 8'11" (2.72m) x 6'5" (1.97m) Upvc double glazed window fitted with Bamboo roller blind. Ceiling fan light. Central heating radiator. Carpet as laid.
BATHROOM: 8'2" (2.5m) x 5'5" (1.67m) Obscure upvc double glazed window fitted with Bamboo roller blind. Panelled bath with mains fed shower unit over. Low level wc. Pedestal wash hand basin. Wall mounted mirror fronted medicine cabinet. Wall mounted fan heater. Central heating radiator. Carpet as laid.
BEDROOM 1: 13' (3.97m) x 10'5" (3.18m) Upvc double glazed window fitted with Bamboo roller blind and enjoys an aspect directly over the rear garden. Fitted double wardrobe with hanging rails, shelving and 2 sliding mirrored sliding doors. Television point. Ceiling fan light. Central heating radiator. Carpet as laid.
KITCHEN: 9'7" (2.94m) x 9'6" (2.92m) Upvc double glazed window fitted with Bamboo roller blind and enjoys an aspect directly over the rear garden. 'U' Shaped working surface incorporating acrylic sink unit with cupboards and drawers under together with space for 2 appliances (plumbing for washing machine). Slot in gas cooker with filtered extractor over. Matching wall cabinets. Central heating radiator. Fan light. Vinyl floor covering. Upvc double glazed door to the rear garden.
OUTSIDE: Small open plan area of lawned garden to the front with stone chipped bed. To the side is a long driveway allowing parking for at least 3 cars and gives access to:-
GARAGE: 18'8" (5.71m) x 7'10" (2.39m) Up and over door. Upvc double glazed side pedestrian door. Single glazed wooden window. Open rafters giving potential for storage. Power and light.
From the driveway a pedestrian gate gives access to the rear garden.
The rear garden enjoys a high degree of privacy with a west facing aspect and has been comprehensively stone chipped for ease of maintenance. Paved patio area. Cold water tap. To the side is a south facing garden area which has also been stone chipped for ease of maintenance.
Brochures
Particulars- COUNCIL TAXA payment made to your local authority in order to pay for local services like schools, libraries, and refuse collection. The amount you pay depends on the value of the property.Read more about council Tax in our glossary page.
- Band: C
- PARKINGDetails of how and where vehicles can be parked, and any associated costs.Read more about parking in our glossary page.
- Yes
- GARDENA property has access to an outdoor space, which could be private or shared.
- Yes
- ACCESSIBILITYHow a property has been adapted to meet the needs of vulnerable or disabled individuals.Read more about accessibility in our glossary page.
- Ask agent
J H Taylor Drive, Northam, Bideford, EX39
NEAREST STATIONS
Distances are straight line measurements from the centre of the postcode- Barnstaple Station6.6 miles
About the agent
Brights of Bideford ? Chartered Valuation Surveyors ? Estate Agents ? Auctioneers.
Practice established 1982.
Dealing with all aspects of general practice Estate Agency, both residential and commercial and being Chartered Surveyors incorporates a wide variety of professional work ranging from HomeBuyers Surveys and Valuations, general Valuations for all purposes including Probate, Matrimonial, Insurance and other contentious situations/disputes.
Auctioneers of property and c
Industry affiliations



Notes
Staying secure when looking for property
Ensure you're up to date with our latest advice on how to avoid fraud or scams when looking for property online.
Visit our security centre to find out moreDisclaimer - Property reference BEA240062. The information displayed about this property comprises a property advertisement. Rightmove.co.uk makes no warranty as to the accuracy or completeness of the advertisement or any linked or associated information, and Rightmove has no control over the content. This property advertisement does not constitute property particulars. The information is provided and maintained by Brights, Bideford. Please contact the selling agent or developer directly to obtain any information which may be available under the terms of The Energy Performance of Buildings (Certificates and Inspections) (England and Wales) Regulations 2007 or the Home Report if in relation to a residential property in Scotland.
*This is the average speed from the provider with the fastest broadband package available at this postcode. The average speed displayed is based on the download speeds of at least 50% of customers at peak time (8pm to 10pm). Fibre/cable services at the postcode are subject to availability and may differ between properties within a postcode. Speeds can be affected by a range of technical and environmental factors. The speed at the property may be lower than that listed above. You can check the estimated speed and confirm availability to a property prior to purchasing on the broadband provider's website. Providers may increase charges. The information is provided and maintained by Decision Technologies Limited. **This is indicative only and based on a 2-person household with multiple devices and simultaneous usage. Broadband performance is affected by multiple factors including number of occupants and devices, simultaneous usage, router range etc. For more information speak to your broadband provider.
Map data ©OpenStreetMap contributors.
