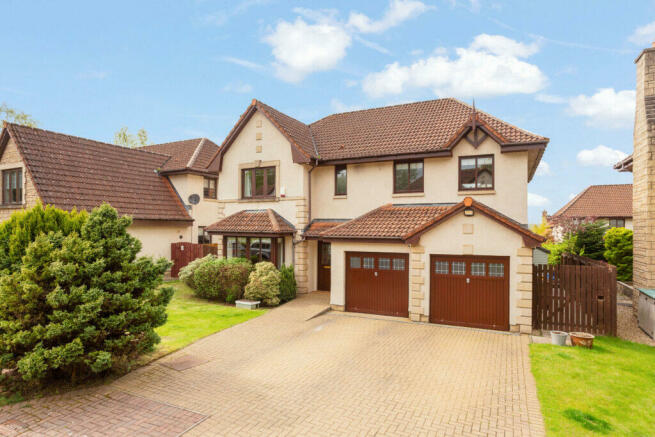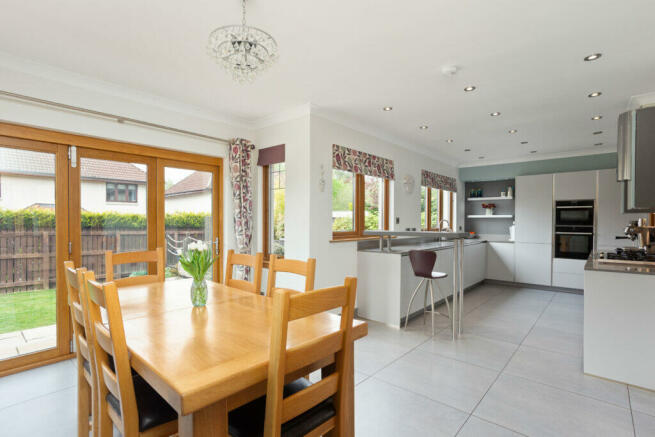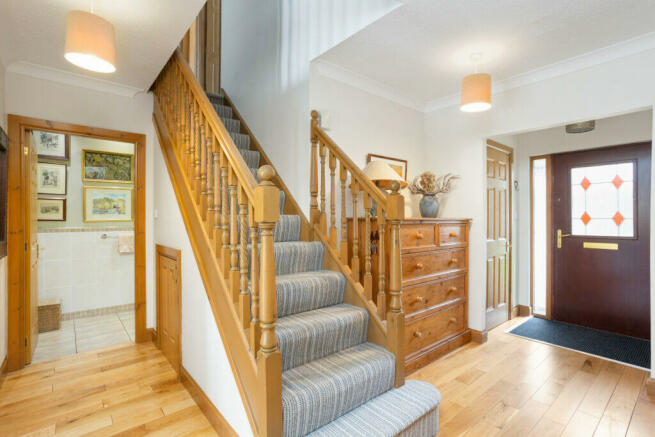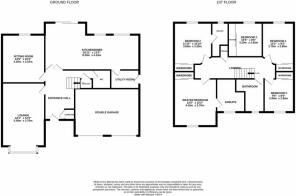Silverbirch Glade, Livingston, EH54

- PROPERTY TYPE
Detached
- BEDROOMS
5
- BATHROOMS
4
- SIZE
1,938 sq ft
180 sq m
- TENUREDescribes how you own a property. There are different types of tenure - freehold, leasehold, and commonhold.Read more about tenure in our glossary page.
Freehold
Key features
- Superb Detached Villa
- 5 Bedrooms
- Highly Sought After Location
- Quiet Cul-De-Sac Location
- Convenient for Both Major Road and Rail Networks
- 180m2
Description
The House
A superb, detached villa which has been thoughtfully and extensively upgraded by the current owners. Enjoying an enviable plot position set in a quiet and peaceful cul de sac, Silverbirch Glade is an extremely sought-after residential area made up of varied property styles amidst tranquil protected woodland areas with an array of wildlife, yet, conveniently placed for all local amenities.
The versatile and well-proportioned living accommodation comprises reception hall with W.C. off, lounge, sitting room, stunning open plan kitchen/dining room and utility room. Off the upper landing are two large bedrooms both benefitting from en-suite facilities, three further double bedrooms and the family bathroom. In addition, the large attic is fully floored. All rooms are tastefully presented and complimented by quality fitted floor coverings. Warmth is provided by gas fired central heating with double glazing and CCTV system installed.
The Garden
Surrounding the property are neat and well-kept garden grounds. A monobloc driveway permits off-street parking and leads to the double garage with power and light installed. The larger fenced and secure rear garden has been designed to suit all members of the family with an area of lawn, split level decking for outside entertaining and a variety of mature plants and shrubs. The garden is also accessible from the front via a gate, and there is shed storage on the opposite side. The decking area has power and lighting.
The Location
The popular Adambrae residential area of Livingston is extremely well-placed for local amenities, transport links and schools. Livingston, the largest town in West Lothian, has an excellent range of shopping and recreational facilities, including the renowned Livingston Centre and Livingston Designer Outlet, along with extensive local shopping and a range of supermarkets. There are also an excellent choice of sports and leisure pursuits including a network of walking and cycle paths, parks, woodlands, swimming pools, golf courses, libraries, multi-screen cinema, and sports centres. This location has excellent transport links, with the M8 passing to the north of the town, and the A71 to the south. Two railway stations serve separate railway lines, connecting with Edinburgh, Glasgow, and other subsidiary destinations.
Council Tax: Band G
EPC Rating: C72
Directions - Using what3words search for "long.bind.radar".
Entrance Hall
Welcoming hall with solid oak flooring, two storage cupboards and lovely wooden balustrade and carpeted stairwell to upper landing.
W.C.
White suite of WC and wash hand basin, tiled flooring, half tiled walls, extractor fan and radiator.
Lounge 5.50m x 3.70m
A lovely, box bay windowed lounge which is front facing and enjoys open aspects. Solid oak flooring, feature marble and timber fireplace with living flame gas fire insert. TV point and fitted blinds
Sitting Room 4.20m x 3.10m
A great space for additional family living. rear facing window, solid oak flooring, radiator, TV point and fitted blind.
Dining Kitchen 8.20m x 4.10m
A stunning “Haecker” German kitchen offering a selection of wall mounted, base and larder units with integrated Neff appliances of 5 ring gas hob, extractor hood, main oven with steam function, second oven with microwave function (both self-cleaning), full height fridge, boiling tap, undercounter freezer and integrated dish washer. There is a stylish breakfast bar and an abundance of natural light from the two rear facing windows and Bi-fold doors which lead to the garden. Ample space is provided for a dining suite and associated furniture.
Utility Room
The utility room provides an excellent selection of wall, larder, and base units together with space for white goods, double sink with filter tap, and side door access.
Upper Landing
Carpeted landing with a cupboard and access to the spacious floored loft.
Bedroom 1 4.10m x 3.70m
A well-proportioned principal bedroom with built-in double wardrobes, carpeted flooring, TV point and a radiator. Front facing window.
En-suite
The stylish en-suite benefits from a three-piece suite of WC, twin wash hand basins set in an oak vanity unit and large, walk in rainfall shower, fully tiled walls and floor, front facing window and large fitted mirror.
Bedroom 2 3.60m x 3.30m
Rear facing double bedroom with fitted double wardrobe, carpeted flooring, radiator, and access to en-suite.
En-suite
The second ensuite enjoys a fitted vanity unit with storage, , fitted mirror, WC, wash basin, shower enclosure, rear facing window and radiator.
Bedroom 3 3.20m x 2.90m
Smaller double bedroom with fitted wardrobe, carpeted flooring, radiator, and window to rear.
Bedroom 4 3.70m x 2.80m
Rear facing bedroom with carpeted flooring, mirrored wardrobe, radiator, and TV point.
Bedroom 5 2.90m x 2.60m
Currently used as a home office this bedroom enjoys a front facing window, engineered oak flooring, radiator, and integrated double wardrobe.
Bathroom
A generously sized family bathroom with separate walk-in shower, WC, twin wash hand basins and bath with hand shower. Fitted vanity unit with wall mounted mirror offering ample storage. Half tiled walls and tiled flooring, radiator, and window to front with fitted blind.
Agent's Note
We believe these details to be accurate, however it is not guaranteed, and they do not form any part of a contract. Fixtures and fittings are not included unless specified otherwise. Photographs are for general information, and it must not be inferred that any item is included for sale with the property. Areas, distances, and room measurements are approximate only and the floor plans, which are for illustrative purposes only, may not be to scale.
Brochures
Brochure 1Web Details- COUNCIL TAXA payment made to your local authority in order to pay for local services like schools, libraries, and refuse collection. The amount you pay depends on the value of the property.Read more about council Tax in our glossary page.
- Band: G
- PARKINGDetails of how and where vehicles can be parked, and any associated costs.Read more about parking in our glossary page.
- Garage
- GARDENA property has access to an outdoor space, which could be private or shared.
- Front garden
- ACCESSIBILITYHow a property has been adapted to meet the needs of vulnerable or disabled individuals.Read more about accessibility in our glossary page.
- Ask agent
Energy performance certificate - ask agent
Silverbirch Glade, Livingston, EH54
NEAREST STATIONS
Distances are straight line measurements from the centre of the postcode- Livingston South Station1.1 miles
- West Calder Station1.8 miles
- Livingston North Station2.1 miles
About the agent
Halliday Homes are your Local, Independent Sales and Letting agent based in Linlithgow. We also cover all of the surrounding areas Bo'ness, Winchburgh and Falkirk. Our honest, award winning service and attention to detail is second to none and we believe that building trust will lead to long-term relationships and recommendations.
We see our clients as the best advertisements for our business. Our local expertise and professionalism, together with the highest levels of customer service,
Notes
Staying secure when looking for property
Ensure you're up to date with our latest advice on how to avoid fraud or scams when looking for property online.
Visit our security centre to find out moreDisclaimer - Property reference 249762. The information displayed about this property comprises a property advertisement. Rightmove.co.uk makes no warranty as to the accuracy or completeness of the advertisement or any linked or associated information, and Rightmove has no control over the content. This property advertisement does not constitute property particulars. The information is provided and maintained by Halliday Homes, Linlithgow. Please contact the selling agent or developer directly to obtain any information which may be available under the terms of The Energy Performance of Buildings (Certificates and Inspections) (England and Wales) Regulations 2007 or the Home Report if in relation to a residential property in Scotland.
*This is the average speed from the provider with the fastest broadband package available at this postcode. The average speed displayed is based on the download speeds of at least 50% of customers at peak time (8pm to 10pm). Fibre/cable services at the postcode are subject to availability and may differ between properties within a postcode. Speeds can be affected by a range of technical and environmental factors. The speed at the property may be lower than that listed above. You can check the estimated speed and confirm availability to a property prior to purchasing on the broadband provider's website. Providers may increase charges. The information is provided and maintained by Decision Technologies Limited. **This is indicative only and based on a 2-person household with multiple devices and simultaneous usage. Broadband performance is affected by multiple factors including number of occupants and devices, simultaneous usage, router range etc. For more information speak to your broadband provider.
Map data ©OpenStreetMap contributors.




