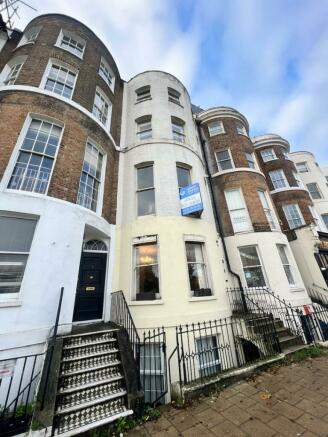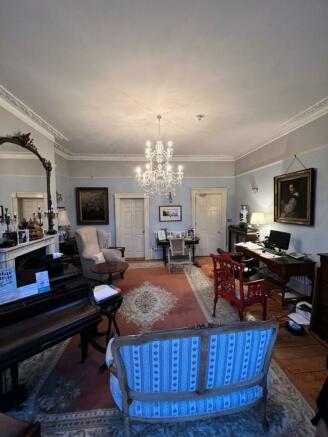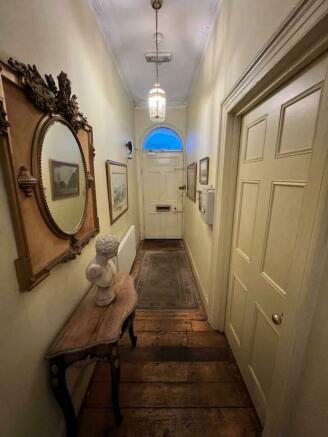
St Georges Place, Brighton
- PROPERTY TYPE
Commercial Property
- BEDROOMS
3
- BATHROOMS
2
- SIZE
2,388 sq ft
222 sq m
Key features
- Grade II listed building
- Rare freehold office property
- Multiple private car parking spaces
- Income producing one bedroom flat with terraced garden
- Close proximity to Brighton Station
Description
Ground, Lower Ground, and three upper floors, positioned between Gloucester Place and
Trafalgar Street, offering views of Valley Gardens.
Available for sale, presenting a rare opportunity with full vacant possession. The offering includes
three private car parking spaces and a lower ground floor flat with a charming small courtyard
situated at the rear of the building
Ground Floor - Grand entrance hallway leading to Front and Middle Rooms interconnected with double doors,
and rear WC and galley kitchen facilities.
Front Room: 19'8" x 12'2"
Middle Room: 10'3" x 13'10"
Rear Kitchen: 18'4" x 6'8"
Ground Floor Accommodation: 504 sq ft (46.8 m2)
Lower Ground Floor Self-Contained Residential (8A) - Internal and external street entrance leading to LGF Flat.
Front Double Bedroom: 11'10" x 14'3"
Middle Reception / Lounge: 12'8" x 13'1"
Rear Kitchen: 6'5" x 13'10"
Rear Bathroom: 9'2" x 6'5"
Lower Ground Floor Self-Contained Residential (8a) Accommodation: 482 sq ft (44.7 m2)
First Floor - Front Room: 19'8" x 17'7"
Rear Room: 9'11" x 13'11"
Half landing area with featured window.
First Floor Accommodation: 483 sq ft (45 m2)
Second Floor - Front Room: 19'7" x 16'6"
Rear Room: 10' x 13'6"
Half landing w/c facility.
Second Floor Accommodation: 457 sq ft (42.5 m2)
Third Floor - Front Room: 19'8" x 16'8"
Rear Room: 10' x 13'6"
Third Floor Accommodation: 462 sq ft (42.9 m2)
Total Accommodation: 2,388 sq ft (221.9 m2)
The Second and Third floors are currently used as recording studios under the current ownership
and have been meticulously soundproofed, offering well-insulated spaces with immense potential
for prospective buyers operating in the creative industries.
Amenities - Common areas and select spaces feature fitted carpets.
Striking front bay windows.
Stylish wall-mounted ceiling lights.
Original wooden boarded flooring.
Well-placed spotlighting throughout.
Convenient W/C and shower facilities.
Multiple storage options available.
Several original fireplace features.
Air conditioning units throughout.
Efficient gas-fired central heating system (GFSH).
Multiple fully equipped galley kitchens.
Cellular and glazed partitioning.
Secluded rear courtyard.
Three private parking spaces at the rear
Income - Lower Ground Floor Self-Contained Residential (8a) Accommodation - currently rented via Houst
(Airbnb Management team) and earning £2,348.55 pcm (circa £28,200 per annum) at 79%
occupancy.
Business Rates - Billing Authority: Brighton & Hove
- Description: Office and Premises
- Rateable Value: £25,000
- Valid from April 2023 (current)
Vat - The property is not elected for VAT
Legal Fees - Each party is to pay their own legal fees incurred.
Location - Positioned along a prominent thoroughfare extending from central Brighton and nestled adjacent
to the North Laine conservation area, this location boasts views overlooking the Valley Gardens.
Currently undergoing a significant road widening initiative, the area is poised for transformation
into a more pedestrian-friendly zone. Conveniently situated in close proximity to the ongoing
Circus Street mixed-use development and the residential transformation of the former Astoria
cinema, known as ROX.
Surrounded by a number of well-known establishments such as Brewdog, Moksha, Bill's and
several popular Public Houses. Additionally, Brighton's mainline station is merely a 9-minute walk
to the West, while the inviting Brighton seafront awaits approximately 15 minutes to the South
Brochures
St Georges Place, BrightonBrochureSt Georges Place, Brighton
NEAREST STATIONS
Distances are straight line measurements from the centre of the postcode- Brighton Station0.2 miles
- London Road (Brighton) Station0.6 miles
- Preston Park Station1.5 miles
About the agent
Created by award winning owners and directors Talitha Burgess, David Vaughan and Justin Webb, Aston Vaughan fuses lettings, sales and site development for a comprehensive service focused entirely on you and your needs.
Bringing 60 years of collective experience, extensive contacts both local and international and a hand- picked, dedicated team, we attract the best homes available to buy or to let in the vibrant city of Brighton and Hove, a
Notes
Disclaimer - Property reference 33097921. The information displayed about this property comprises a property advertisement. Rightmove.co.uk makes no warranty as to the accuracy or completeness of the advertisement or any linked or associated information, and Rightmove has no control over the content. This property advertisement does not constitute property particulars. The information is provided and maintained by Aston Vaughan, Brighton. Please contact the selling agent or developer directly to obtain any information which may be available under the terms of The Energy Performance of Buildings (Certificates and Inspections) (England and Wales) Regulations 2007 or the Home Report if in relation to a residential property in Scotland.
Map data ©OpenStreetMap contributors.





