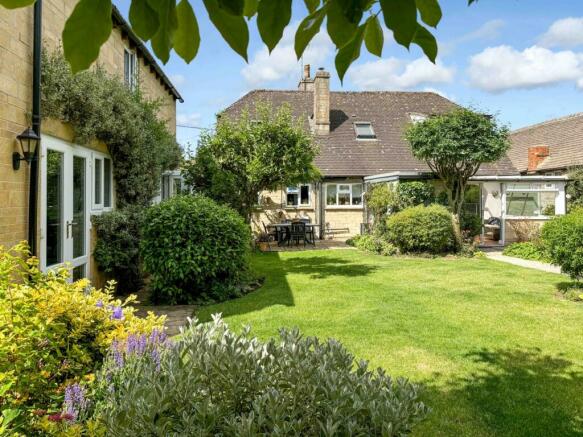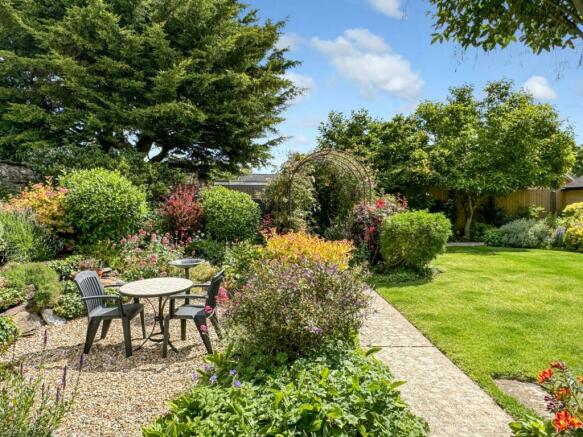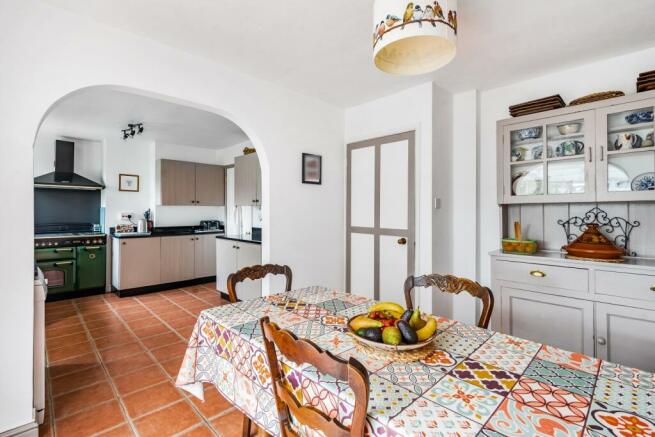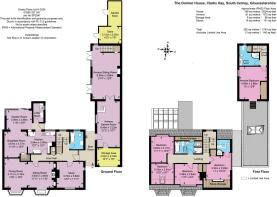Clarks Hay, South Cerney

- PROPERTY TYPE
Detached
- BEDROOMS
5
- BATHROOMS
4
- SIZE
Ask agent
- TENUREDescribes how you own a property. There are different types of tenure - freehold, leasehold, and commonhold.Read more about tenure in our glossary page.
Freehold
Key features
- Five Bedroom Detached House
- Annexe Extension with Double Bedroom & Two Receptions
- Central Village Location
- Four Reception Areas in the Main House
- Downstairs Shower Room
- Secluded Garden
- 3143sqft / 292sqm
Description
Dormer House in the heart of South Cerney is an exceptionally rare find and a perfect home for anyone looking for a property with annexe potential for relatives or perhaps to rent out or those looking for a large studio or office space to work from. Having been extended by the current owners, this four bedroom detached family home features a versatile wing with two living spaces downstairs, a storage room and a bedroom with ensuite upstairs.
The property is located on Clarks Hay in the centre of a thriving village in the midst of the Cotswold Water Park offering an abundance of facilities with three pubs, two convenience stores and a selection of cafes and restaurants on your doorstep.
To the front of the property is gravelled driveway parking for 3 cars and potential space to create a further car port to the side if required.
Pass through the front door and you will enter an entrance lobby whether there is access to the annexe area on your right but, for now, we shall head to the main house on your left. The private entrance opens to an inner hallway where ther are stairs to the first floor and access to all the main living areas of the house. First is the study, or downstairs bedroom, looking out to the front and a downstairs showerroom with WC on your right.
The double length living room has a seating area for sofas and a coffee table surrounding the wood burning stove at one end and a perfect space for more formal dining area at the other. Alternatively this could be repurposed for a separate play room or home office space if desired.
Across the hall is the kitchen breakfast room which has a charming country feel to it with terracotta tiled flooring and units adorned with black granite worktops surrounding the inset range cooker. The breakfast area has space for a table perfect for everyday family meals and a built in larder cupboard. An archway leads through to the garden room, which is a wonderfully bright space to relax with a view of the secluded rear garden and access through to the uiltiy room.
Heading upstairs you will find four bedrooms and two bathrooms. The master bedroom suite is on your left as you come up the stairs and features and ensuite shower room and a large window flooding with natural light. Three further double bedrooms share the family bathroom off the landing which is fitted with a bath and separate shower cubicle.
Back downstairs, we will take you through to the annexe extension which is a superb space and offers so many different opportunities for use. The first space is the games room which has been thoroughly enjoyed over the years and perfect for parties and entertaining but could also be an ideal office or studio space with natural light provided by the roof lantern. To the front of the room is the converted garage space offering an excellent store. Carry on through the first room and you will reach the living room with a fireplace and two sets of French doors leading to the garden. Stairs lead to the first floor where there is a fabulous size bedroom and ensuite shower room.
Outside, the rear garden is a wonderfully secluded spot which is a rare treat within a central village location. There are patio areas to enjoy outdoor dining and summer BBQs and lawn with entertaining space for the younger generations if a trampoline or play house is in order. At the rear of the extension is a useful garden store.
South Cerney is a charming village located in the heart of the Cotswolds, in the county of Gloucestershire, England. Situated in the midst of the Cotswold Water Park, it is a popular destination for tourists and visitors seeking a peaceful retreat away from the hustle and bustle of city life. The village is surrounded by picturesque countryside, with stunning views of rolling hills and lush green fields. It is home to a variety of quaint cottages, traditional pubs, and local shops, giving it a charming and welcoming atmosphere. South Cerney offers a range of outdoor activities, including fishing, boating, cycling, and hiking, making it a popular destination for those who enjoy the great outdoors. The nearby Cotswold Water Park offers a range of water sports, including sailing, windsurfing, and kayaking. The village is well-connected, with easy access to the nearby towns of Cirencester and Swindon, as well as the M4 motorway. It is also within easy reach of Bristol and Gloucester, making it a convenient location for commuters. Overall, South Cerney is a wonderful place to live, work, and visit, offering a unique blend of rural charm and modern convenience.
Entrance Hall
Study
3.72m x 3.63m - 12'2" x 11'11"
Sitting Room
3.63m x 3.6m - 11'11" x 11'10"
Dining Room
4.11m x 3.16m - 13'6" x 10'4"
Kitchen
3.84m x 3.06m - 12'7" x 10'0"
Breakfast Room
3.61m x 3.17m - 11'10" x 10'5"
Garden Room
3.56m x 2.66m - 11'8" x 8'9"
Utility Room
Bathroom
First Floor Landing
Bedroom (Double) with Ensuite
3.34m x 3.29m - 10'11" x 10'10"
Bedroom
3.49m x 2.89m - 11'5" x 9'6"
Bedroom
3.16m x 2.91m - 10'4" x 9'7"
Bedroom
3.63m x 3.17m - 11'11" x 10'5"
Family Bathroom
Annexe
Games Room
6.45m x 3.22m - 21'2" x 10'7"
Sitting Room
6.5m x 3.86m - 21'4" x 12'8"
Bedroom
4.56m x 3.86m - 14'12" x 12'8"
Ensuite Shower Room
- COUNCIL TAXA payment made to your local authority in order to pay for local services like schools, libraries, and refuse collection. The amount you pay depends on the value of the property.Read more about council Tax in our glossary page.
- Band: TBC
- PARKINGDetails of how and where vehicles can be parked, and any associated costs.Read more about parking in our glossary page.
- Yes
- GARDENA property has access to an outdoor space, which could be private or shared.
- Yes
- ACCESSIBILITYHow a property has been adapted to meet the needs of vulnerable or disabled individuals.Read more about accessibility in our glossary page.
- Ask agent
Clarks Hay, South Cerney
NEAREST STATIONS
Distances are straight line measurements from the centre of the postcode- Kemble Station4.0 miles
About the agent
EweMove are one of the UK's leading estate agencies thanks to thousands of 5 Star reviews from happy customers on independent review website Trustpilot. (Reference: April 2024, https://uk.trustpilot.com/categories/real-estate-agent)
Our philosophy is simple: the customer is at the heart of everything we do.
The Cirencester, Swindon, Tetbury and Malmesbury agents pride themselves on providing an exceptional customer experience, whether you are a vendor, landlord, buyer or tenant.</
Notes
Staying secure when looking for property
Ensure you're up to date with our latest advice on how to avoid fraud or scams when looking for property online.
Visit our security centre to find out moreDisclaimer - Property reference 10425940. The information displayed about this property comprises a property advertisement. Rightmove.co.uk makes no warranty as to the accuracy or completeness of the advertisement or any linked or associated information, and Rightmove has no control over the content. This property advertisement does not constitute property particulars. The information is provided and maintained by EweMove, Covering Cirencester, Swindon & Malmesbury. Please contact the selling agent or developer directly to obtain any information which may be available under the terms of The Energy Performance of Buildings (Certificates and Inspections) (England and Wales) Regulations 2007 or the Home Report if in relation to a residential property in Scotland.
*This is the average speed from the provider with the fastest broadband package available at this postcode. The average speed displayed is based on the download speeds of at least 50% of customers at peak time (8pm to 10pm). Fibre/cable services at the postcode are subject to availability and may differ between properties within a postcode. Speeds can be affected by a range of technical and environmental factors. The speed at the property may be lower than that listed above. You can check the estimated speed and confirm availability to a property prior to purchasing on the broadband provider's website. Providers may increase charges. The information is provided and maintained by Decision Technologies Limited. **This is indicative only and based on a 2-person household with multiple devices and simultaneous usage. Broadband performance is affected by multiple factors including number of occupants and devices, simultaneous usage, router range etc. For more information speak to your broadband provider.
Map data ©OpenStreetMap contributors.




