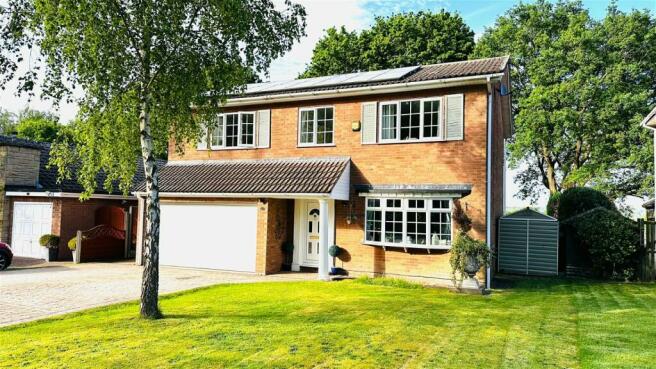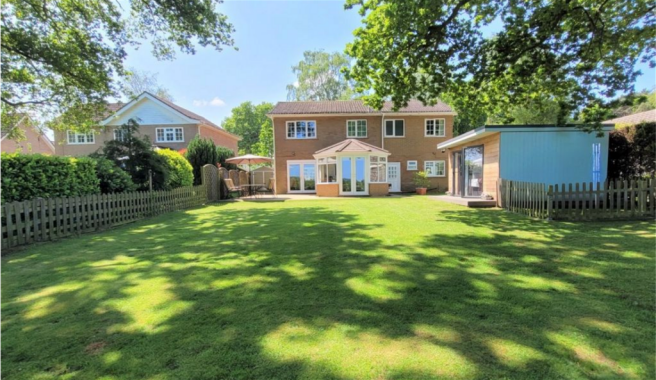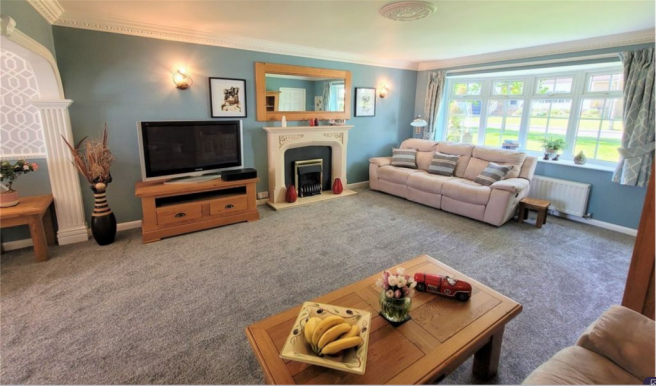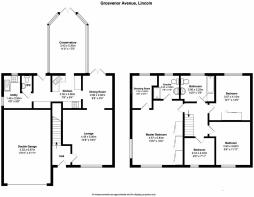Grosvenor Avenue, Lincoln, LN6 0XT

- PROPERTY TYPE
Detached
- BEDROOMS
4
- BATHROOMS
2
- SIZE
Ask agent
- TENUREDescribes how you own a property. There are different types of tenure - freehold, leasehold, and commonhold.Read more about tenure in our glossary page.
Freehold
Key features
- Executive Family Home
- Four Bedrooms
- Conservatory
- Dressing Room & Ensuite
- Patio & Lawned Garden
- Garden Office / Hobbies Room
- Views To Fields
- Solar Panels
- Motivated Home Mover
- Property reference MH0883
Description
Property Reference MH0883
Presenting a prime opportunity in Forest Park, this spacious and detached family home boasts a remarkable location near Lincoln's historic Cathedral and University City which enjoys open views to the rear over encompassing fields and even include glimpses of Lincoln Cathedral in the distance.
Inside, the residence showcases well-presented and generously sized living spaces. The ground floor features a hallway, a living room with an archway leading into the dining room, and a bespoke fitted kitchen/breakfast room with a separate utility room. Additionally, there is a garden room conservatory and a convenient downstairs toilet.
Upstairs, four ample bedrooms await, with en-suite facilities and a dressing room in the main principal bedroom. A four-piece family bathroom completes this level.
Outside, the front of the property boasts a lawned garden and an impressed driveway, providing off-road parking for several cars and granting access to the integral double garage. The garage is fitted with an electric roller door and is equipped with power, lighting, and water.
Gated access on the side of the property leads to the rear garden, a generous and enclosed space. There, an impressed seating area invites relaxation while enjoying the picturesque surroundings. The garden also features mature shrubs and trees, a well-maintained lawn, and captivating open field views.
An additional highlight is the timber garden room/home studio, fully insulated and connected to mains drainage sat on a concrete base. This versatile space offers convenience with its water supply, power, lighting, and W.C., while the bi-folding doors enhance the connection with the outdoors.
The owners of this home have already found a property to move to and are moving after happily living there since 2015. In this time they have maintained and improved the home, most recently adding new carpeting to some of the downstairs rooms and made the addition of a garden room which makes an ideal work from home office or hobbies room or alternatively as a family garden room.
To further compliment the garden they added a patio sitting out area to maximise the seating arrangements to enjoy those open views.Agents Note:
We advise any interested parties to note the recent planning approval by Lincoln City Council regarding the Western Growth Corridor Development which is planned to be jointly delivered by the City of Lincoln Council and Lindum Western Growth Community Ltd.
In addition, any local searches undertaken by a buyer through their conveyancing solicitors will highlight the proposal and development plans.
Furthermore, the property benefits from 16 solar panels, resulting in reduced running costs and even generating income through the feed-in tariff, which amounted to £1,100 in total last year (we advise any potential buyer to verify this amount before committing to an offer).
ACCOMMODATION
HALL
LOUNGE 16' 4" x 14' 8" (4.98m x 4.47m)
DINING ROOM 10' 5" x 8' 9" (3.18m x 2.67m)
KITCHEN 14' 10" x 9' 8" (4.52m x 2.95m)
UTILTY ROOM 9' 7" x 4' 10" (2.92m x 1.47m)
DOWNSTAIRS TOILET
CONSERVATORY 16' 5" x 10' 9" (5m x 3.28m)
LANDING
MASTER BEDROOM 19' 2" x 13' 7" (5.84m x 4.14m)
DRESSING ROOM 9' 10" x 6' 6" (3m x 1.98m)
EN-SUITE SHOWER ROOM
BEDROOM 2 13' 5" x 11' 6" (4.09m x 3.51m)
BEDROOM 3 13' 5" x 9' 6" (4.09m x 2.9m)
BEDROOM 4 8' 0" x 7' 11" (2.44m x 2.41m)
FAMILY BATHROOM
GARAGE 21' 4" x 13' 9" (6.5m x 4.19m)
GARDEN OFFICE / HOBBIES STUDIO 12' 0" x 9' 6" (3.66m x 2.9m)
This room has an additional small storage room as well as a toilet which is joined to the mains drainage.
Please refer to the floor plan for more details.
AGENTS NOTE
Please be advised that the property details may be subject to change and must not be relied upon as an accurate description of this home. Although these details are thought to be materially correct, the accuracy cannot be guaranteed, and they do not form part of any contract. All services and appliances must be considered 'untested' and a buyer should ensure their appointed solicitor collates any relevant information or service/warranty documentation. Please note, all dimensions are approximate/maximums and should not be relied upon for the purposes of floor coverings.
ANTI-MONEY LAUNDERING REGULATIONS
We are required by law to conduct Anti-Money Laundering (AML) checks on all parties involved in the sale or purchase of a property. We take the responsibility of this seriously in line with HMRC guidance in ensuring the accuracy and continuous monitoring of these checks. Our partner, Movebutler, will carry out the initial checks on our behalf. They will contact you once your offer has been accepted, to conclude where possible a biometric check with you electronically.
As an applicant, you will be charged a non-refundable fee of £30 (inclusive of VAT) per buyer for these checks. The fee covers data collection, manual checking, and monitoring. You will need to pay this amount directly to Movebutler and complete all Anti-Money Laundering (AML) checks before your offer can be formally accepted.
- COUNCIL TAXA payment made to your local authority in order to pay for local services like schools, libraries, and refuse collection. The amount you pay depends on the value of the property.Read more about council Tax in our glossary page.
- Band: E
- PARKINGDetails of how and where vehicles can be parked, and any associated costs.Read more about parking in our glossary page.
- Garage
- GARDENA property has access to an outdoor space, which could be private or shared.
- Yes
- ACCESSIBILITYHow a property has been adapted to meet the needs of vulnerable or disabled individuals.Read more about accessibility in our glossary page.
- Ask agent
Grosvenor Avenue, Lincoln, LN6 0XT
NEAREST STATIONS
Distances are straight line measurements from the centre of the postcode- Hykeham Station2.1 miles
- Lincoln Central Station2.3 miles
- Saxilby Station4.1 miles
About the agent
eXp UK are the newest estate agency business, powering individual agents around the UK to provide a personal service and experience to help get you moved.
Here are the top 7 things you need to know when moving home:
Get your house valued by 3 different agents before you put it on the market
Don't pick the agent that values it the highest, without evidence of other properties sold in the same area
It's always best to put your house on the market before you find a proper
Notes
Staying secure when looking for property
Ensure you're up to date with our latest advice on how to avoid fraud or scams when looking for property online.
Visit our security centre to find out moreDisclaimer - Property reference S949372. The information displayed about this property comprises a property advertisement. Rightmove.co.uk makes no warranty as to the accuracy or completeness of the advertisement or any linked or associated information, and Rightmove has no control over the content. This property advertisement does not constitute property particulars. The information is provided and maintained by eXp UK, North East. Please contact the selling agent or developer directly to obtain any information which may be available under the terms of The Energy Performance of Buildings (Certificates and Inspections) (England and Wales) Regulations 2007 or the Home Report if in relation to a residential property in Scotland.
*This is the average speed from the provider with the fastest broadband package available at this postcode. The average speed displayed is based on the download speeds of at least 50% of customers at peak time (8pm to 10pm). Fibre/cable services at the postcode are subject to availability and may differ between properties within a postcode. Speeds can be affected by a range of technical and environmental factors. The speed at the property may be lower than that listed above. You can check the estimated speed and confirm availability to a property prior to purchasing on the broadband provider's website. Providers may increase charges. The information is provided and maintained by Decision Technologies Limited. **This is indicative only and based on a 2-person household with multiple devices and simultaneous usage. Broadband performance is affected by multiple factors including number of occupants and devices, simultaneous usage, router range etc. For more information speak to your broadband provider.
Map data ©OpenStreetMap contributors.




