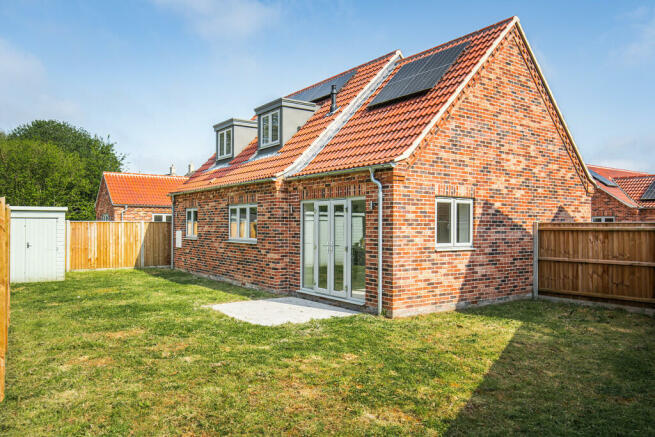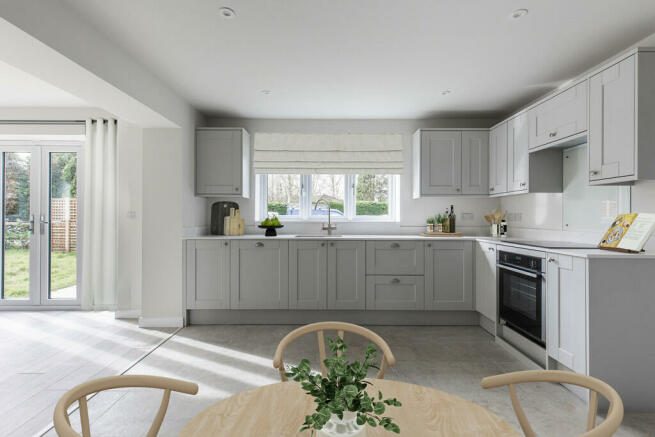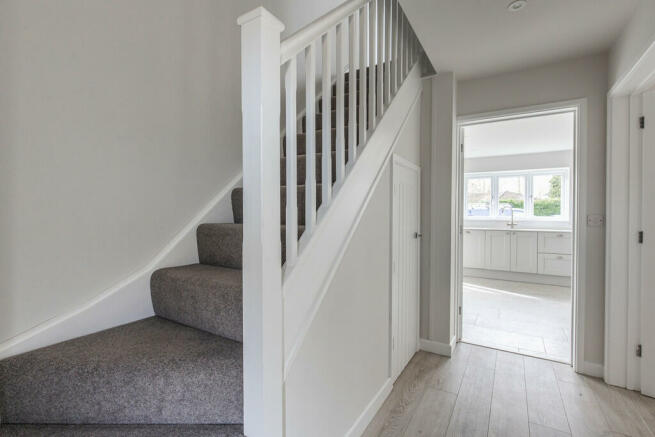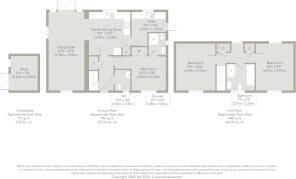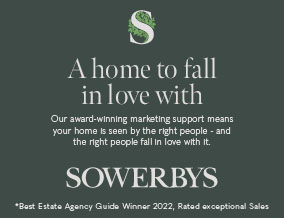
Horsford, Norwich

- PROPERTY TYPE
Chalet
- BEDROOMS
3
- BATHROOMS
2
- SIZE
1,200 sq ft
111 sq m
- TENUREDescribes how you own a property. There are different types of tenure - freehold, leasehold, and commonhold.Read more about tenure in our glossary page.
Freehold
Key features
- 50% of Site Now Reserved
- Outstanding Specification and Finish
- ONE OF JUST TWO REMAINING
- Underfloor Heating Downstairs
- Double Bedrooms to Both Floors
- Flush Fit SOLAR PANELS
- Spacious & Flexible Property
- South Facing Rear Garden
- Separate Utility Room
- New Home Warranty
Description
A development of six purpose built homes in the heart of the village.
'The Heron' is a deceptively spacious and character filled detached home, offering three double bedrooms, including principal bedroom with En-Suite and fitted wardrobes to the ground floor, dual aspect sitting room, kitchen/ breakfast room, separate utility room and ground floor WC.To the first floor there are two double bedrooms and a bathroom, creating a sanctuary for family and guests alike.
The excellent specification throughout this home will particularly appeal to those mindful of future proofing, such as the flush fitting solar panels, preparation to fit an electrical vehicle charger, and carefully selected traditional building materials such as the galvanised 100% recyclable downpipes and guttering. There are carefully chosen touches not usually found at this level such as the Proboil boiling water tap, NEFF appliances and AUK alarm system.
Ready to move straight into and with a warranty for peace of mind, whether you are looking for single storey living or two storey space, Larkrise will be somewhere you will be proud to call home.
SPECIFICATION
CONSTRUCTION & FINISH
- Traditional brick & block, pantile roof
- Low maintenance uPVC casement windows
- Composite external doors
- Galvanised steel downpipes and guttering
- Tar and shingle driveway
- Underfloor heating to ground floor with individual HEATMISER thermostatic controls to rooms
- Mains water, sewage, gas and electric
- Outside lighting and tap
- Front lawn turfed
- Patios to kitchen and sitting room french doors
- Where applicable, fencing with concrete posts and gravel boards
- Prepared for electric vehicle charging point
- EPC rating 'B'
- Flush fit solar panels
INTERIOR - KITCHEN & UTILITY ROOM
- Quality shaker style kitchen in dove grey with soft close drawers and doors
- NEFF oven
- Integrated fridge freezer & dishwasher
- NEFF induction hob with extractor above
- 1.5 bowl sink with PROBOIL boiling water tap
- Integrated washer dryer
- Quartz worktops with matching quartz upstands and glass splashback
- Carousel shelving to corner cupboard
- Integrated bins
- Stainless steel sink to Utility Room
INTERIOR BATHROOM & EN-SUITE
- Contemporary wall mounted vanity units
- Heated towel rails
- High quality sanitary ware
- Separate bath and shower to first floor bathroom
- Metro style white tiling
- Fixed head and hand held shower attachments
- LED lit mirrors with shaving points
GENERAL
- Tiled floors to bathrooms. Mix of Professional V-Fit Groove laminate flooring and carpet elsewhere
- Large garden shed painted to match windows
- Fitted AUK alarm system
- TV points to all rooms excluding bathrooms
- Fitted wardrobes/cupboards to bedroom 1 and landing
- No-cost optional wall mounted electric contemporary fireplace
- Fibre broadband to properties
- 6 year PCC
AGENT'S NOTE
Some photographs have been virtually staged.
ENERGY EFFICIENCY RATING
The property will have a SAP assessment carried out as part of building regulations when completed.
PROPERTY REFERENCE
45349
WEBSITE TAGS
village-spirit
new-homes
new home, new development
norfolk new builds
big blue sky
LOCATION
What3words location: ///campfires.mainly.grades
Postcode: NR10 3SY
Brochures
Brochure- COUNCIL TAXA payment made to your local authority in order to pay for local services like schools, libraries, and refuse collection. The amount you pay depends on the value of the property.Read more about council Tax in our glossary page.
- Ask agent
- PARKINGDetails of how and where vehicles can be parked, and any associated costs.Read more about parking in our glossary page.
- Off street
- GARDENA property has access to an outdoor space, which could be private or shared.
- Yes
- ACCESSIBILITYHow a property has been adapted to meet the needs of vulnerable or disabled individuals.Read more about accessibility in our glossary page.
- Ask agent
Energy performance certificate - ask agent
Horsford, Norwich
NEAREST STATIONS
Distances are straight line measurements from the centre of the postcode- Norwich Station5.6 miles
About the agent
Located in the historic Old Bank of England Court in the heart of the city is out Norwich branch, our highly experienced and knowledgeable team here in our prestigious Norwich office are privileged to handle the sale and marketing of a wide range of property types and locations. From city townhouses and apartments, barn conversions, rural farmhouses and country cottages. Covering a wide area from the North East coastline, through to the city and down to the Waveney Valley. So, wherever your h
Notes
Staying secure when looking for property
Ensure you're up to date with our latest advice on how to avoid fraud or scams when looking for property online.
Visit our security centre to find out moreDisclaimer - Property reference 100439046846. The information displayed about this property comprises a property advertisement. Rightmove.co.uk makes no warranty as to the accuracy or completeness of the advertisement or any linked or associated information, and Rightmove has no control over the content. This property advertisement does not constitute property particulars. The information is provided and maintained by Sowerbys, Norwich. Please contact the selling agent or developer directly to obtain any information which may be available under the terms of The Energy Performance of Buildings (Certificates and Inspections) (England and Wales) Regulations 2007 or the Home Report if in relation to a residential property in Scotland.
*This is the average speed from the provider with the fastest broadband package available at this postcode. The average speed displayed is based on the download speeds of at least 50% of customers at peak time (8pm to 10pm). Fibre/cable services at the postcode are subject to availability and may differ between properties within a postcode. Speeds can be affected by a range of technical and environmental factors. The speed at the property may be lower than that listed above. You can check the estimated speed and confirm availability to a property prior to purchasing on the broadband provider's website. Providers may increase charges. The information is provided and maintained by Decision Technologies Limited. **This is indicative only and based on a 2-person household with multiple devices and simultaneous usage. Broadband performance is affected by multiple factors including number of occupants and devices, simultaneous usage, router range etc. For more information speak to your broadband provider.
Map data ©OpenStreetMap contributors.
