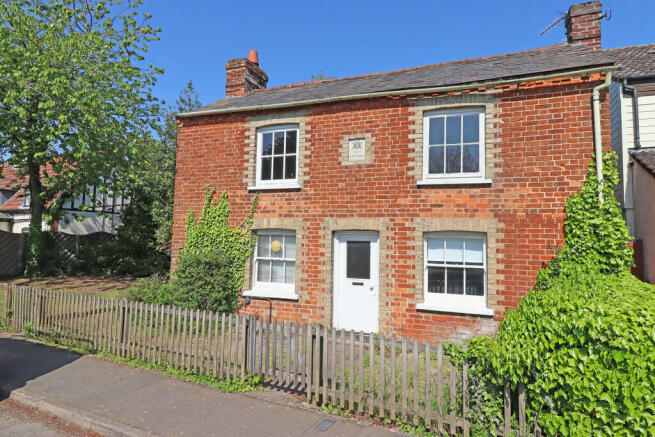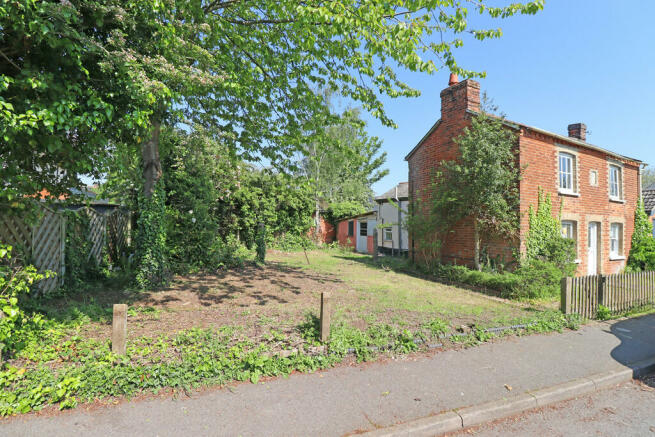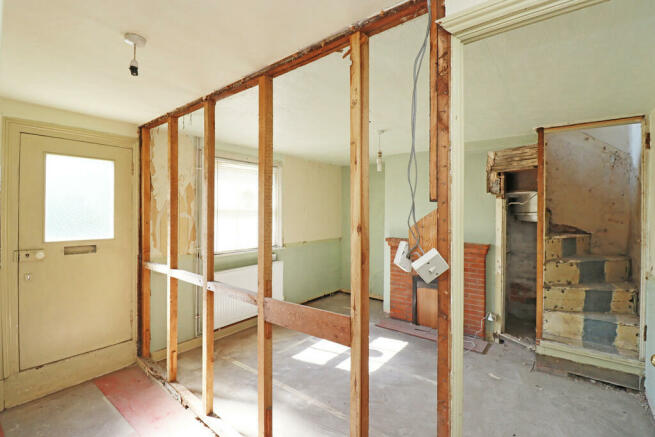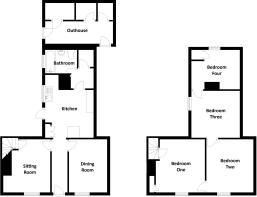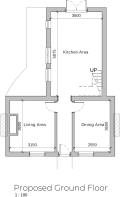Upper Street, Stratford St. Mary

- PROPERTY TYPE
Cottage
- BEDROOMS
3
- BATHROOMS
1
- SIZE
1,291 sq ft
120 sq m
- TENUREDescribes how you own a property. There are different types of tenure - freehold, leasehold, and commonhold.Read more about tenure in our glossary page.
Freehold
Key features
- Detached Period Cottage
- Village Location
- Potential For Off Road Parking (stp)
- Plans Submitted for Remodelling and Raising of The Rear Elevation
- Partially Stripped Out
- No-Onward Chain
- An Excellent Opportunity
- Good Size Cottage Garden
Description
DIRECTIONS from the A12 heading South take the Dedham junction and first right towards Stratford St Mary, passing Hall Farm Shop on the left hand side just after the church, continue on under the A12. Head into the village where the property can be found on the right hand side just before the Anchor Pub. Ample unallocated on-road parking.
INFORMATION this Edwardian double fronted cottage is of conventional brick construction under a tiled roof with wooden sliding sash windows to the front and wooden windows to the side. Central heating to radiators throughout the property via gas fired boiler fitted in 2019. Electrics are supplied via a modern RCD consumer unit fitted in 2015.
AGENTS NOTE please be aware the property is in a partially stripped out condition with work having been started to remove the majority of internal partition and studwork walls in readiness for a complete and comprehensive renovation to take place. While we are confident that the property is still in a condition consummate with being suitable for mortgage lending, we strongly advise speaking to your mortgage provider to clarify any conditions they may place.
PLANNING plans and drawings have been submitted to Babergh District Council for reconfiguration of the ground and first floor alongside raising the rear aspect of the building to match the floor and roof heights of the front. Consent has not yet been granted for these plans, however the vendor has a strong degree of confidence in the application receiving permission.
STRATFORD ST MARY is situated mid-way between the major towns of Colchester and Ipswich with an excellent range of shopping and transport. Main line railway station in Colchester provides an extensive service to London Liverpool Street. The village has its own Farm Shop and restaurant, petrol station with village stores and post office, a good selection of Public houses and restaurants. Being situated in the heart of the Dedham Vale there are many delightful walks from the village into the surrounding countryside. Local facilities include primary and pre-school education, parish church and many groups and organisations. Catchment for East Bergholt High School, independent schools in Colchester and Ipswich.
SERVICES mains water, gas, electric and drainage are connected to the property with high speed broadband available in the village. Local Babergh Council. Council tax band -D- Energy Performance Rating - D -
NOTE As vendor's agents, we are unable to give any guarantee as to the condition of any appliance included (where mentioned) in the property. The photographs are provided to show the internal and external appearance of the building and in no way should a buyer assume that any contents are to be included either inside or out.
ACCOMMODATION over two floors, on the first floor:
BEDROOM TWO 11'11 x 11'06 sliding sash window to the front (South), feature cast iron fireplace.
BEDROOM ONE 12'00 x 10'03 sliding sash window to the front (South), loft access with ladder, steps down to the rear into:
BEDROOM THREE 10'11 x 10'03 window to the side (West) open into:
BEDROOM FOUR 10'08 x 8'05 opaque window to the rear, cupboard to the side contains the modern gas fired boiler, open chimney.
STAIRS descend to the first floor, wall mounted RCD consumer unit.
SITTING ROOM 11'09 x 8'05 sliding sash window to the front, feature brick fireplace, open into the:
HALLWAY 11'10 x 3'03 panelled lower walls, entrance from the front garden via part opaque glazed door, openings into the kitchen and:
DINING ROOM 11'07 x 8'04 sliding sash window to the front, floor boards and corner cabinet.
KITCHEN 10'07 x 10'07 window to the side overlooking the garden, average 6'01 head height, door to the garden. Sink inset to base unit under the window, cooker power point to the rear wall, door into the:
REAR HALL 4'07 x 4'01 coat hanging space to the side door into the:
FAMILY BATHROOM 7'03 x 6'06 opaque window to the side, w/c and radiator.
OUTSIDE to the rear of the property a substantial outhouse is connected to the house and provides a range of space as follows:
OUTHOUSE 15'00 x 12'00 of space in total with a large central area, bays to the side with power and light connected and a further door to the far side of the property.
GARDEN predominately to the side is largely laid to lawn with a range of mature shrubs, hedging and bushes to the three boundaries, area of hard standing adjacent to the side of the property and pathway to the front. The front garden is laid to gravel with a low picket fence and two personal gateways to the front door and garden. Ample unallocated on road parking
- COUNCIL TAXA payment made to your local authority in order to pay for local services like schools, libraries, and refuse collection. The amount you pay depends on the value of the property.Read more about council Tax in our glossary page.
- Band: D
- PARKINGDetails of how and where vehicles can be parked, and any associated costs.Read more about parking in our glossary page.
- Yes
- GARDENA property has access to an outdoor space, which could be private or shared.
- Yes
- ACCESSIBILITYHow a property has been adapted to meet the needs of vulnerable or disabled individuals.Read more about accessibility in our glossary page.
- Ask agent
Upper Street, Stratford St. Mary
NEAREST STATIONS
Distances are straight line measurements from the centre of the postcode- Manningtree Station3.2 miles
- Mistley Station4.7 miles
- Colchester Station6.1 miles
About the agent
Grier & Partners, specialists in selling property in the Stour Valley between Colchester and Ipswich. As independent local Estate Agents we strive to provide the highest quality service including private treaty sales, market valuations, land sales, auction sales, residential and commercial acquisitions.
Industry affiliations



Notes
Staying secure when looking for property
Ensure you're up to date with our latest advice on how to avoid fraud or scams when looking for property online.
Visit our security centre to find out moreDisclaimer - Property reference 103050001792. The information displayed about this property comprises a property advertisement. Rightmove.co.uk makes no warranty as to the accuracy or completeness of the advertisement or any linked or associated information, and Rightmove has no control over the content. This property advertisement does not constitute property particulars. The information is provided and maintained by Grier & Partners, East Bergholt. Please contact the selling agent or developer directly to obtain any information which may be available under the terms of The Energy Performance of Buildings (Certificates and Inspections) (England and Wales) Regulations 2007 or the Home Report if in relation to a residential property in Scotland.
*This is the average speed from the provider with the fastest broadband package available at this postcode. The average speed displayed is based on the download speeds of at least 50% of customers at peak time (8pm to 10pm). Fibre/cable services at the postcode are subject to availability and may differ between properties within a postcode. Speeds can be affected by a range of technical and environmental factors. The speed at the property may be lower than that listed above. You can check the estimated speed and confirm availability to a property prior to purchasing on the broadband provider's website. Providers may increase charges. The information is provided and maintained by Decision Technologies Limited. **This is indicative only and based on a 2-person household with multiple devices and simultaneous usage. Broadband performance is affected by multiple factors including number of occupants and devices, simultaneous usage, router range etc. For more information speak to your broadband provider.
Map data ©OpenStreetMap contributors.
