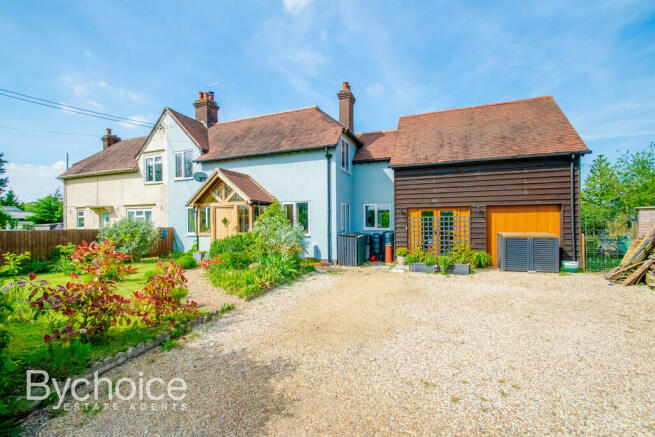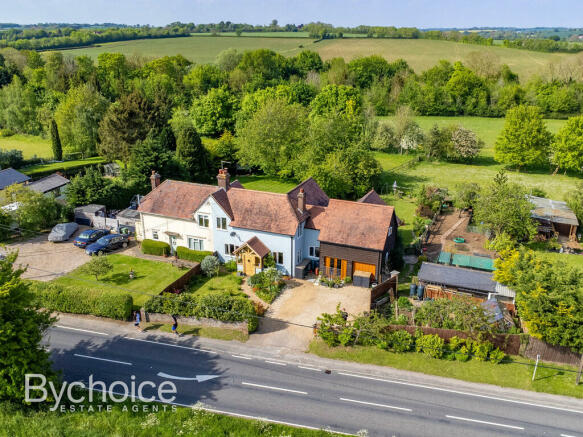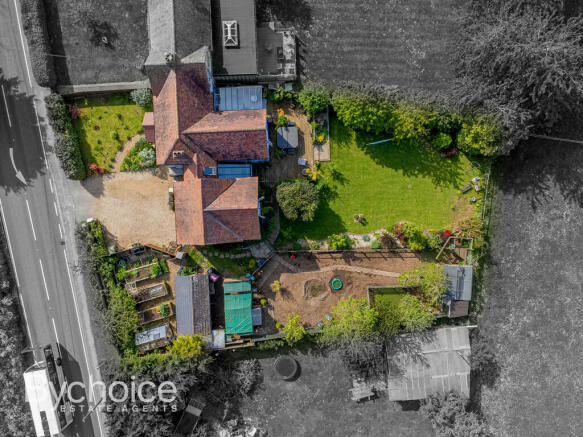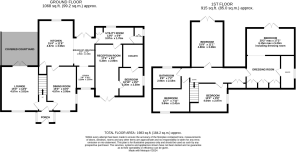
Abbots Cottages, Sturmer

- PROPERTY TYPE
Semi-Detached
- BEDROOMS
5
- BATHROOMS
3
- SIZE
Ask agent
- TENUREDescribes how you own a property. There are different types of tenure - freehold, leasehold, and commonhold.Read more about tenure in our glossary page.
Freehold
Key features
- FIVE BEDROOMS
- BEAUTIFUL GARDENS BACKING ONTO PADDOCKS
- THREE BATHROOMS INCLUDING TWO ENSUITE
- FOUR RECEPTION ROOMS
- EXTENSIVELY IMPROVED BY CURRENT OWNER
- POTENTIAL FOR INTERNAL ANNEXE
- SOUGHT AFTER VILLAGE OF STURMER
- WONDERFUL VIEWS TO FRONT & REAR
- PLENTY OF PARKING
- SEPARATE VEGETABLE GARDEN
Description
Upon entering, you're greeted by a warm and inviting lounge featuring a captivating fireplace with an inset log burner (by separate negotiation), perfect for cosy evenings. French doors open from the lounge to reveal a delightful covered courtyard, offering a serene retreat regardless of the weather. Continuing through the entrance hall, you'll discover the bright and airy dining room, leading seamlessly into the spacious country kitchen adorned with oak worktops and modern appliances. A charming single pane window provides cinematic views of the rear garden, while the adjacent breakfast area/snug benefits from a feature glass ceiling, flooding the space with natural light. French doors from here open onto the garden, seamlessly blending indoor and outdoor living.
A bespoke study with field views to the front, a convenient utility room with access to the ground floor cloakroom, and a versatile garage conversion comprising a lounge, bedroom, and shower room complete the ground floor layout, offering potential for annexe accommodation if desired.
Ascending to the first floor, four generously sized bedrooms await, three doubles serviced by a stylish family bathroom. One of the doubles boasts a Juliette balcony with stunning rear views. However, the true highlight awaits at the end of the corridor: a luxurious master bedroom featuring a large dressing area, fitted storage, and a beautiful ensuite. French doors open onto a second Juliette balcony, offering breathtaking vistas of the rear garden and paddocks beyond.
Outside, the expansive gardens are a true oasis, featuring a large raised decking area with a hot tub (available by separate negotiation), an impressive lawn backing onto surrounding paddocks, and a segregated section for animals, where the current owner keeps chickens. Greenhouses and sheds provide ample external storage, while an impressive vegetable garden at the front of the property offers the opportunity for self-sufficiency.
In summary, this remarkable home caters to a variety of lifestyles, offering unparalleled comfort, flexibility, and tranquility. Don't miss the chance to make it your own.
ENTRANCE PORCH
LOUNGE 14' 11" x 12' 5" (4.57m x 3.81m)
DINING ROOM 14' 11" x 10' 0" (4.57m x 3.05m)
KITCHEN 14' 11" x 11' 8" (4.57m x 3.56m)
BREAKFAST AREA 9' 6" x 7' 1" (2.91m x 2.16m)
STUDY 7' 6" x 6' 1" (2.29m x 1.87m)
UTILITY ROOM 13' 0" x 5' 9" (3.97m x 1.76m)
WC
RECEPTION ROOM 17' 4" x 9' 2" (5.3m x 2.8m)
GROUND FLOOR BEDROOM 10' 9" x 8' 2" (3.3m x 2.5m)
ENSUITE
First Floor:
BEDROOM 20' 2" x 17' 1" (6.15m x 5.23m) including dressing area
ENSUITE
BEDROOM 15' 8" x 11' 1" (4.8m x 3.38m)
BEDROOM 13' 3" x 9' 8" (4.04m x 2.97m)
BEDROOM 12' 7" x 7' 10" (3.84m x 2.41m)
BATHROOM
Brochures
Ravensworth Detai...- COUNCIL TAXA payment made to your local authority in order to pay for local services like schools, libraries, and refuse collection. The amount you pay depends on the value of the property.Read more about council Tax in our glossary page.
- Ask agent
- PARKINGDetails of how and where vehicles can be parked, and any associated costs.Read more about parking in our glossary page.
- Off street
- GARDENA property has access to an outdoor space, which could be private or shared.
- Yes
- ACCESSIBILITYHow a property has been adapted to meet the needs of vulnerable or disabled individuals.Read more about accessibility in our glossary page.
- Ask agent
Abbots Cottages, Sturmer
NEAREST STATIONS
Distances are straight line measurements from the centre of the postcode- Dullingham Station10.6 miles
About the agent
Bychoice are proud to serve the Haverhill area. The secret to our success is that we refuse to settle for anything less than the highest standards of customer service.
About us
Bychoice Estate Agents of Haverhill was the second of our three offices offering a "best in class" service to our clients. With genuine linked marketing between all offices, buyers move regularly between the towns of Sudbury, Bury St. Edmunds and of course Haverhill.<
Industry affiliations



Notes
Staying secure when looking for property
Ensure you're up to date with our latest advice on how to avoid fraud or scams when looking for property online.
Visit our security centre to find out moreDisclaimer - Property reference 100822049494. The information displayed about this property comprises a property advertisement. Rightmove.co.uk makes no warranty as to the accuracy or completeness of the advertisement or any linked or associated information, and Rightmove has no control over the content. This property advertisement does not constitute property particulars. The information is provided and maintained by Bychoice, Haverhill. Please contact the selling agent or developer directly to obtain any information which may be available under the terms of The Energy Performance of Buildings (Certificates and Inspections) (England and Wales) Regulations 2007 or the Home Report if in relation to a residential property in Scotland.
*This is the average speed from the provider with the fastest broadband package available at this postcode. The average speed displayed is based on the download speeds of at least 50% of customers at peak time (8pm to 10pm). Fibre/cable services at the postcode are subject to availability and may differ between properties within a postcode. Speeds can be affected by a range of technical and environmental factors. The speed at the property may be lower than that listed above. You can check the estimated speed and confirm availability to a property prior to purchasing on the broadband provider's website. Providers may increase charges. The information is provided and maintained by Decision Technologies Limited. **This is indicative only and based on a 2-person household with multiple devices and simultaneous usage. Broadband performance is affected by multiple factors including number of occupants and devices, simultaneous usage, router range etc. For more information speak to your broadband provider.
Map data ©OpenStreetMap contributors.





