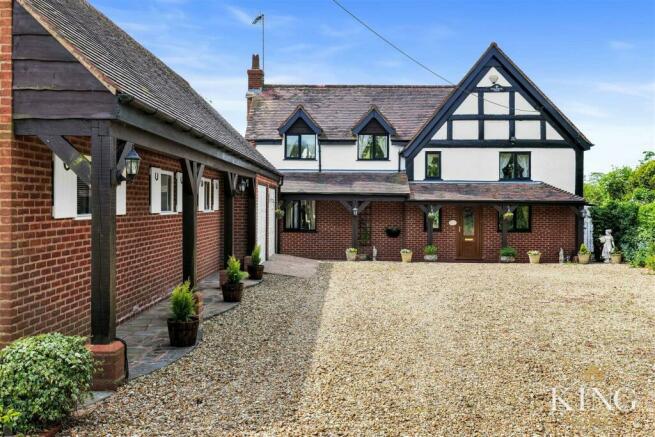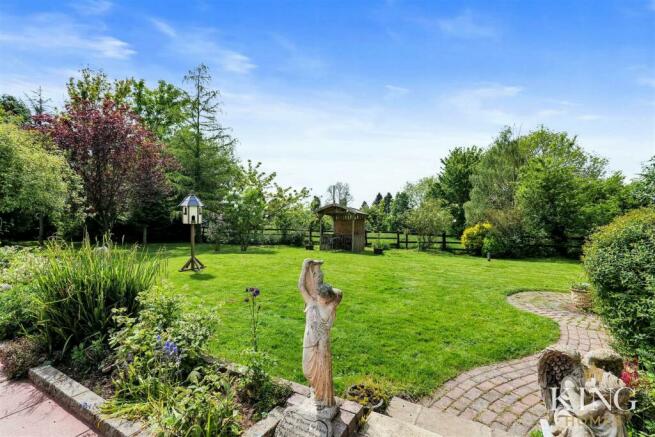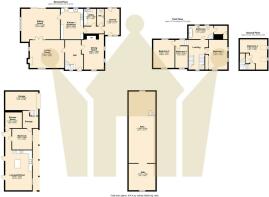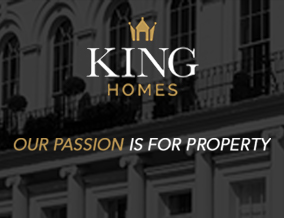
Astwood Lane, Astwood Bank with Annexe
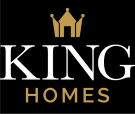
- PROPERTY TYPE
Detached
- BEDROOMS
5
- BATHROOMS
2
- SIZE
Ask agent
- TENUREDescribes how you own a property. There are different types of tenure - freehold, leasehold, and commonhold.Read more about tenure in our glossary page.
Freehold
Description
This charming and spacious home features an Entrance Hall, Living Room, Family Room, Dining Room, Breakfast Kitchen, Utility Room, Cloakroom, Four Bedrooms and a Family Bathroom. Additionally, the detached annexe offers open plan living, including a breakfast kitchen, living room and a further spacious double bedroom, there is a further floor above the annexe currently used as storage which has potential to be converted into further living space.
On approach it is clear how exceptional this property is. This residence sits serenely in a high-class setting. This outstanding property with a cross-gabled roof design features a welcoming roofed entrance and exposed timbers on elevation. Behind a private gated entrance, the property is accessed via a sweeping stone gravel driveway, providing ample parking for several vehicles. The front is adorned with mature hedging, trees, and shrubbery, forming a charming ornamental fore garden.
Upon entering through the grand entrance, you are greeted by charming characterful interior. As expected from a property of this standard, the entrance hallway is wide and welcoming with exposed beams and brickwork, doors leading to various rooms, and a glazed staircase gracefully ascends to the first floor.
Flowing beautifully from the hallway, doors swing open into the impressive Kitchen Breakfast, extending 4.9 meters, the country-style kitchen features rear aspect windows and doors that open to the picturesque rear garden, along with charming ceiling beams and tiled flooring. It boasts an extensive array of wall and floor mounted kitchen units, complete with rolled edge work surfaces. Included is a Belfast Sink with a mixer tap and drainer, surrounded by complementary tiled walls. A Range cooker adds to the functionality and rustic appeal of the space.
The Utility Room with a window overlooking the rear elevation, this practical space features tiled flooring and a stainless steel sink unit complete with a mixer tap and drainer, set within a rolled edge work surface. Wall and floor mounted units provide ample storage. Also there is a convenient Downstairs W.C. and a Lean to.
Separate Dining Room: This inviting space boasts dual aspect windows offering views of both the front and side elevations. Characterised by exposed timbers, it exudes rustic charm. The focal point of the room is the Inglenook fireplace, adding warmth and ambiance to the dining area.
Leading off the Entrance Hall there is a spacious Living Room, brightened by windows on the side and front of the property, this room features a charming stone effect fireplace. Double doors swing wide, revealing the even more spacious Sitting Room. The Sitting Room is flooded with natural light from a large window on the side elevation and sliding patio doors that lead to the rear garden, this room offers a welcoming ambiance and is a great spot to sit, relax and enjoy the gardens. A standout feature is the wooden fireplace with a tiled hearth, adding both style and comfort to the space. There is also a door leading to the kitchen creating great flow and connectivity between the living accommodation.
A staircase ascends to the first floor, with the open brickwork on the staircase serving as a standout feature. Upon reaching the landing, one can admire a window offering views of the rear elevation, along with ceiling and wall beams enhancing the character of the space. From the landing, there is access to Bedrooms 1-3 and the Family Bathroom. Another staircase leads to the Second Floor, providing further access to additional living areas.
To the First floor there are two bright and spacious double bedrooms, each furnished with fitted wardrobes, alongside a single bedroom and a family bathroom. Ascending to the top floor, you'll discover the fourth bedroom, a double, complete with built-in wardrobes and exposed ceiling beams, adding to its charm
DETACHED SELF-CONTAINED ANNEXE
The remarkable detached annexe offers a luxurious modern open-plan living, featuring a breakfast kitchen equipped with a comprehensive range of floor and wall-mounted cabinets, built-in appliances, and a living room accentuated by a feature fireplace. Additionally, there's a spacious double bedroom boasting a generous walk-in wardrobe, alongside a fabulous bathroom showcasing a modern suite and a double shower.
Externally, the Annexe boasts its own private enclosed garden, complemented by a large covered terrace and a gravelled courtyard, perfect for outdoor relaxation.
Connected to the annexe is a garage, with stairs leading to the first floor where a substantial storage area offers potential for further conversion (subject to obtaining necessary planning permissions).
GARDENS
The garden at Inglenook Farm is undeniably one of its most striking features. Set within approximately 1.2 acres, the beautifully manicured wrap-around gardens create a picturesque setting. The spacious lawn is adorned with mature trees, hedges, and shrubs, while low wooden fencing blends seamlessly with the natural surroundings, allowing for uninterrupted views of open fields. At the rear of the property, multiple terraces provide ample space for outdoor entertainment and al fresco dining during the summer months, making it an idyllic location for enjoying the tranquility of the countryside.
Sitting Room - 5.28m x 6.23m (17'3" x 20'5") -
Living Room - 4.48m x 5.55m (14'8" x 18'2") -
Kitchen/Breakfast - 4.90m x 3.64m (16'0" x 11'11") -
Entrance Hall -
Dining Room - 5.69m x 3.59m (18'8" x 11'9") -
Utility - 2.72m x 1.98m (8'11" x 6'5") -
W.C -
Lean-To -
Bedroom 1 - 4.76m x 3.57m (15'7" x 11'8") -
Bedroom 2 - 4.49m x 3.43m (14'8" x 11'3") -
Bedroom 3 - 3.49m x 2.03m (11'5" x 6'7") -
Bathroom - 2.17m x 4.00m (7'1" x 13'1") -
Bedroom 4 - 4.76m x 2.89m (15'7" x 9'5") -
Garage - 3.43m x 5.30m (11'3" x 17'4") -
Lounge/Kitchen - 6.41m x 4.30m (21'0" x 14'1") -
Bedroom 5 (Annexe) - 3.36m x 3.20m (11'0" x 10'5") -
Shower Room - 2.79m x 2.68m (9'1" x 8'9") -
Storage -
Brochures
Astwood Lane, Astwood Bank with Annexe- COUNCIL TAXA payment made to your local authority in order to pay for local services like schools, libraries, and refuse collection. The amount you pay depends on the value of the property.Read more about council Tax in our glossary page.
- Ask agent
- PARKINGDetails of how and where vehicles can be parked, and any associated costs.Read more about parking in our glossary page.
- Yes
- GARDENA property has access to an outdoor space, which could be private or shared.
- Yes
- ACCESSIBILITYHow a property has been adapted to meet the needs of vulnerable or disabled individuals.Read more about accessibility in our glossary page.
- Ask agent
Astwood Lane, Astwood Bank with Annexe
NEAREST STATIONS
Distances are straight line measurements from the centre of the postcode- Redditch Station3.1 miles
- Bromsgrove Station5.9 miles
About the agent
Buying, selling or letting your property can be a frightening and stressful experience, so that's why you need an estate agent whom is different to all the rest - welcome to King Homes.
King Homes offers a relaxed, yet professional approach to buying, selling or letting your property. A visit to our stylish office in Studley, Warwickshire illustrates this perfectly - you'll be invited to take a seat, flanked by fresh flowers, to chat about your requirements.
King Homes prides itse
Industry affiliations

Notes
Staying secure when looking for property
Ensure you're up to date with our latest advice on how to avoid fraud or scams when looking for property online.
Visit our security centre to find out moreDisclaimer - Property reference 33096495. The information displayed about this property comprises a property advertisement. Rightmove.co.uk makes no warranty as to the accuracy or completeness of the advertisement or any linked or associated information, and Rightmove has no control over the content. This property advertisement does not constitute property particulars. The information is provided and maintained by King Homes, Studley. Please contact the selling agent or developer directly to obtain any information which may be available under the terms of The Energy Performance of Buildings (Certificates and Inspections) (England and Wales) Regulations 2007 or the Home Report if in relation to a residential property in Scotland.
*This is the average speed from the provider with the fastest broadband package available at this postcode. The average speed displayed is based on the download speeds of at least 50% of customers at peak time (8pm to 10pm). Fibre/cable services at the postcode are subject to availability and may differ between properties within a postcode. Speeds can be affected by a range of technical and environmental factors. The speed at the property may be lower than that listed above. You can check the estimated speed and confirm availability to a property prior to purchasing on the broadband provider's website. Providers may increase charges. The information is provided and maintained by Decision Technologies Limited. **This is indicative only and based on a 2-person household with multiple devices and simultaneous usage. Broadband performance is affected by multiple factors including number of occupants and devices, simultaneous usage, router range etc. For more information speak to your broadband provider.
Map data ©OpenStreetMap contributors.
