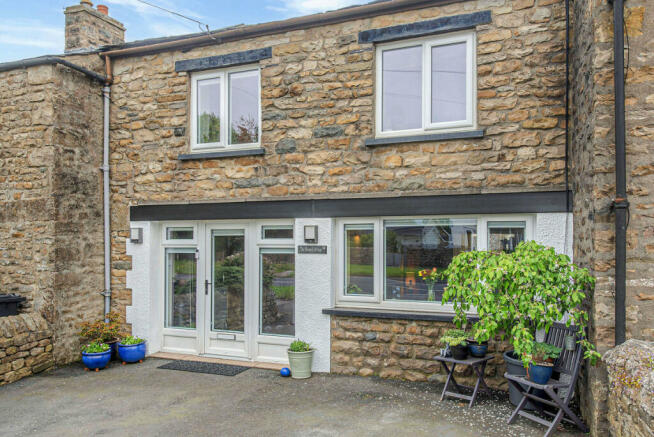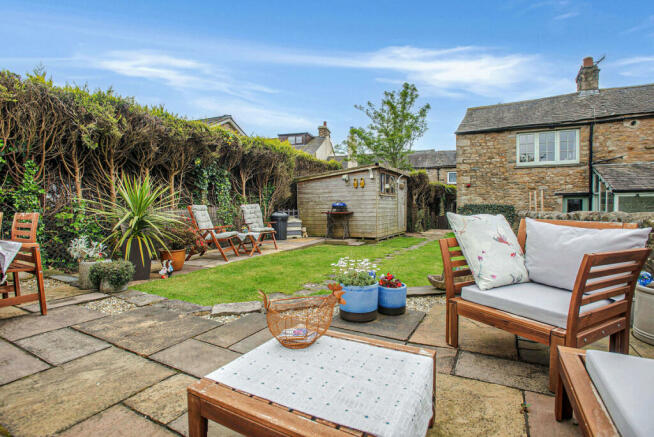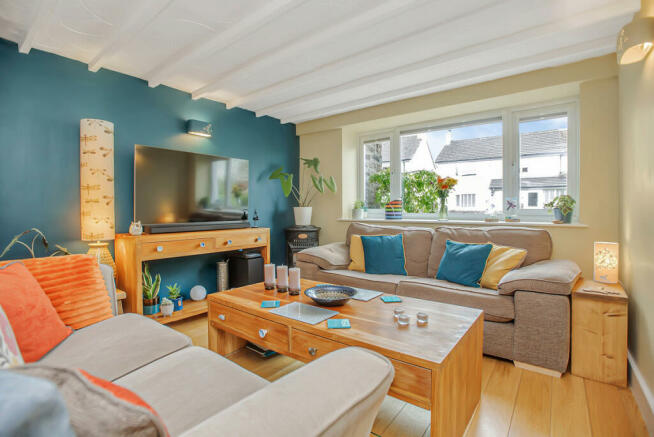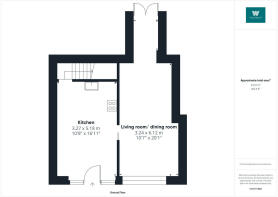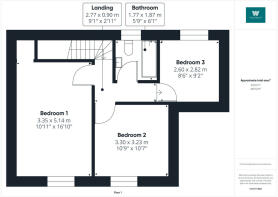The Mews Cottage, Cowan Bridge, LA6

- PROPERTY TYPE
Terraced
- BEDROOMS
3
- BATHROOMS
1
- SIZE
Ask agent
- TENUREDescribes how you own a property. There are different types of tenure - freehold, leasehold, and commonhold.Read more about tenure in our glossary page.
Freehold
Key features
- Three bedrooms
- Open living accommodation
- Boasting underfloor heating to most rooms
- A generous rear garden to enjoy
- Parking for two vehicles to the front
- Located in a picturesque village
Description
GROUND FLOOR
Kitchen
10'8" x 16'11" (3.27m x 5.18m)
Stepping through the front door, you enter a large open and bright kitchen that incorporates a space by the front door to remove and store shoes and coats. on entering, there is a practical matted floor with cushion flooring to the latter half. The kitchen offers a good range of light oak shaker style base and wall units with a central, movable island unit that extends the work surface area and provides further storage space. There is undercounter space for a freestanding cooker, slimline dishwasher, washing machine and dryer. Access from the rear of the room leads to the stairs that take you up to the first floor.
Living room/ dining room/ rear porch
10'7" x 20'0" (3.24m x 6.12m)
Leading from the kitchen via a newly installed pocket door, a generous, dual purpose open space spanning the entire depth of the home. The living area can be found to the front with views over the driveway. The large window allows an abundance of natural light in to illuminate the room. Oak flooring covers the entire living room/ dining room space, coupled with carbon film under-floor heating to provide instant heat when wanted. The dining room is to the other end and is able to easily accommodate a table to seat 6 for formal meals and gatherings. There is a generous storage cupboard utilising the understairs space. The dining area leads to the rear porch, boasting a slate floor with underfloor heating. The rear of the living area gives direct access out to the garden.
FIRST FLOOR
Bedroom 1
10'11" x 16'10" (3.35m x 5.14m)
A large and characterful master bedroom with a newly laid pale wooden floor, benefitting from carbon film underfloor heating and a beautiful wooden beam to one wall. There is a storage room housing the hot water tank at the end of the room.
Bedroom 2
10'7" x 10'9" (3.23m x 3.30m)
A bright double bedroom with front facing views through the window with a deep sill.
Bedroom 3
8'6" x 9'3" (2.60m x 2.82m)
A rear facing bedroom boasting views out to the garden, currently used as an office / sewing room.
Bathroom
5'9" x 6'1" (1.77m x 1.87m)
A bright and modern bathroom with a bath and overhead electric shower, WC and hand basin. The window allows natural light to flood through and there is underfloor heating under the ceramic tiled flooring.
Landing
2'11" x 9'1" (0.90m x 2.77m)
An 'L' shaped landing with access to the attic, via a newly installed pull-down loft ladder. The attic space has been half boarded for extra storage availability.
Externally
The front of the property offers parking for 2 vehicles and is bordered by traditional stone walls. There is plenty of room to allow for the addition of pots and containers to decorate the space. Access to the rear garden is via the path leading from the rear porch revealing a large secure garden. The garden boasts patio spaces and to the side of the formal lawn, surrounded by fencing and hedging. The south facing aspect allows for enjoyment of the sun from morning to night. The garden is low maintenance yet exudes a pretty cottage garden feel. There is a large shed to utilise for additional storage.
Useful Information
House built - 1840's / 1850's.
Tenure - Freehold.
Council tax band - C (Lancaster City Council).
Drainage - Shared septic tank (shared between 7 properties). £100 per annum to empty and located in a nearby field.
Internet - B4RN hyperfast internet.
What3Words location - ///zoned.opens.scaffold.
Brochures
Brochure 1- COUNCIL TAXA payment made to your local authority in order to pay for local services like schools, libraries, and refuse collection. The amount you pay depends on the value of the property.Read more about council Tax in our glossary page.
- Ask agent
- PARKINGDetails of how and where vehicles can be parked, and any associated costs.Read more about parking in our glossary page.
- Yes
- GARDENA property has access to an outdoor space, which could be private or shared.
- Yes
- ACCESSIBILITYHow a property has been adapted to meet the needs of vulnerable or disabled individuals.Read more about accessibility in our glossary page.
- Ask agent
The Mews Cottage, Cowan Bridge, LA6
NEAREST STATIONS
Distances are straight line measurements from the centre of the postcode- Wennington Station4.2 miles
- Bentham Station5.0 miles
Notes
Staying secure when looking for property
Ensure you're up to date with our latest advice on how to avoid fraud or scams when looking for property online.
Visit our security centre to find out moreDisclaimer - Property reference RX383370. The information displayed about this property comprises a property advertisement. Rightmove.co.uk makes no warranty as to the accuracy or completeness of the advertisement or any linked or associated information, and Rightmove has no control over the content. This property advertisement does not constitute property particulars. The information is provided and maintained by Waterhouse Estate Agents, Milnthorpe. Please contact the selling agent or developer directly to obtain any information which may be available under the terms of The Energy Performance of Buildings (Certificates and Inspections) (England and Wales) Regulations 2007 or the Home Report if in relation to a residential property in Scotland.
*This is the average speed from the provider with the fastest broadband package available at this postcode. The average speed displayed is based on the download speeds of at least 50% of customers at peak time (8pm to 10pm). Fibre/cable services at the postcode are subject to availability and may differ between properties within a postcode. Speeds can be affected by a range of technical and environmental factors. The speed at the property may be lower than that listed above. You can check the estimated speed and confirm availability to a property prior to purchasing on the broadband provider's website. Providers may increase charges. The information is provided and maintained by Decision Technologies Limited. **This is indicative only and based on a 2-person household with multiple devices and simultaneous usage. Broadband performance is affected by multiple factors including number of occupants and devices, simultaneous usage, router range etc. For more information speak to your broadband provider.
Map data ©OpenStreetMap contributors.
