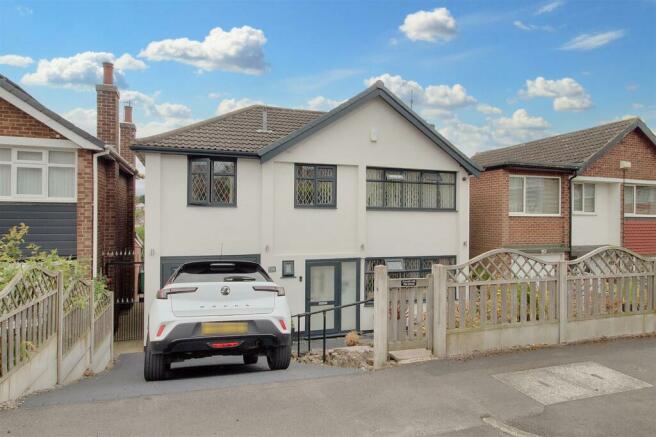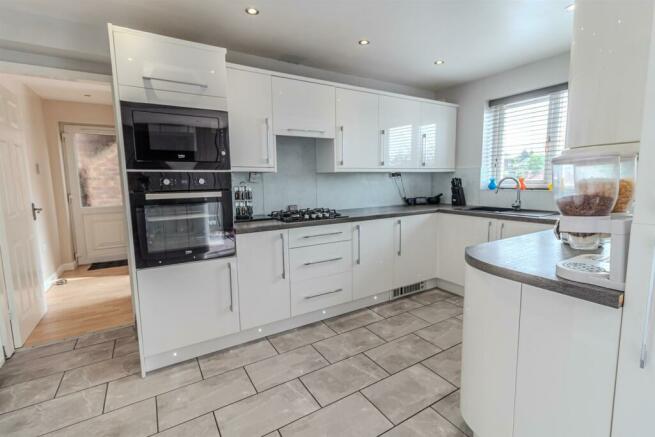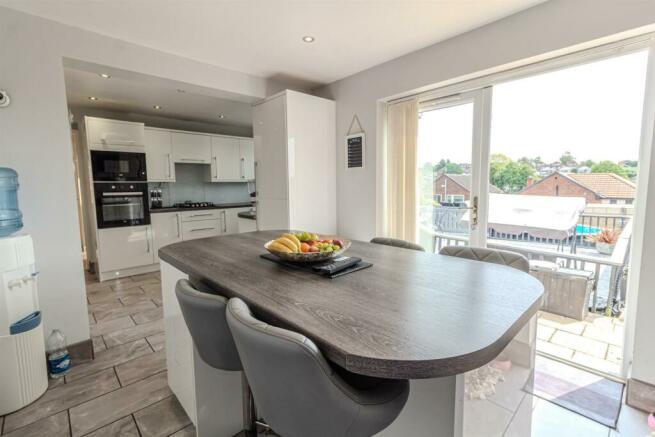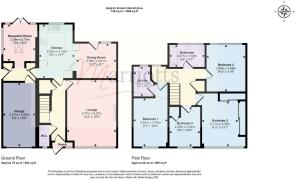
Revelstoke Way, Rise Park, Nottingham

- PROPERTY TYPE
Detached
- BEDROOMS
4
- BATHROOMS
2
- SIZE
Ask agent
- TENUREDescribes how you own a property. There are different types of tenure - freehold, leasehold, and commonhold.Read more about tenure in our glossary page.
Freehold
Key features
- Four bedrooms
- Bathroom & en-suite
- Impressive modern breakfast kitchen
- Hall with downstairs toilet
- Bar and outdoor pool
- Solar panels
Description
Overview - The accommodation consists of entrance hallway with downstairs toilet, spacious living room, large open plan breakfast kitchen with several integrated appliances including fridge freezer and wine cooler, the separate breakfast area has a centre island/breakfast bar and double doors leading out to the rear garden. There is also a rear entrance lobby with cloaks cupboards, connecting door to the garage and access to the bar, which has double doors with sun canopy leading out to the full width decking and pool areas. Upstairs there are four bedrooms, refurbished family bathroom and master en-suite. The property also has UPVC double glazing, gas central heating with Worcester Bosch combination boiler and a security alarm.
Entrance Hall - UPVC double glazed front entrance door, stairs to the first floor landing, radiator, under stairs cupboard with metres and access to the downstairs toilet, lounge and kitchen.
Downstairs Toilet - With dual flush toilet, wash basin with vanity cupboard, radiator and UPVC double glazed front window.
Lounge - Feature marble fireplace and hearth with coal effect gas fire (currently disconnected), grey wood style flooring, radiator, and UPVC double-glazed front window.
Kitchen - The main kitchen area has a range of units in gloss white with grey wood style worktops, feature glass marbled splashbacks, kickboard LED lighting and heater and concealed worksurface lighting. Appliances consist of an integrated electric oven and combination microwave, four-ring gas hob, fridge freezer and wine cooler. The adjoining breakfast area has a central island/breakfast table with matching worktop and corner cupboards beneath, ceiling downlights, radiator and UPVC double-glazed double doors leading out to the patio.
Rear Entrance - With two separate cloaks cupboards, connecting door to the garage, UPVC double glazed side door and laminate flooring continuing through to the bar.
Bar - This could alternatively be used as an office and has a timber-built bar, fitted high table, Velux window, ceiling downlights, UPVC double glazed window and UPVC double glazed double doors leading out to the patio with sun awning.
First Floor Landing - Loft hatch with ladder into a boarded roof space with light. Airing cupboard housing the hot water cylinder.
Bedroom 1 - UPVC double glazed front window, radiator and security alarm panic button.
En-Suite - With fully tiled walls and Cornish slate tiled floor, the suite consists of a corner shower cubicle with chrome mains shower, toilet and wash basin with vanity cupboard. Chrome ladder towel rail, ceiling downlights and UPVC double-glazed rear window.
Bedroom 2 - Two sets of fitted wardrobes with sliding mirror doors, UPVC double glazed front window and radiator.
Bedroom 3 - Large fitted wardrobe with sliding part mirror doors, UPVC double glazed rear window and radiator
Bedroom 4 - Over-stair cupboard, radiator and UPVC double glazed front window.
Bathroom - With fully tiled marble-style wall and floor tiling, the suite consists of a bath with vanity recess, electric shower and folding screen. Wash basin with waterfall tap and vanity cupboard and dual flush toilet. Radiator, extractor fan and UPVC double-glazed rear window.
Outside - To the front, there is a tiered gravelled front garden with a pressed concrete driveway and separate pedestrian gated access leading down to the front door. The garage has light and power, smart gas meter, solar panel controls and a modern Worcester Bosch combination gas boiler. To the rear and accessed from both the breakfast room and the bar is a large full-width paved patio with a sun awning, LED floodlights and an outside tap. Large balustrade enclosed decking with gated steps and a separate side pathway leading down to a further decking area with raised swimming pool and gate with steps leading down to a garden shed.
Material Information - TENURE: Freehold
COUNCIL TAX: Nottingham City - Band D
PROPERTY CONSTRUCTION: Cavity Brick
ANY RIGHTS OF WAY AFFECTING PROPERTY: No
CURRENT PLANNING PERMISSIONS/DEVELOPMENT PROPOSALS: No
FLOOD RISK: No
ASBESTOS PRESENT: no
ANY KNOWN EXTERNAL FACTORS: No
LOCATION OF BOILER: Garage
UTILITIES - mains gas, electric, water and sewerage.
MAINS GAS PROVIDER: EDF
MAINS ELECTRICITY PROVIDER: EDF
MAINS WATER PROVIDER: Severn Trent
MAINS SEWERAGE PROVIDER: Severn Trent
WATER METER: no
BROADBAND AVAILABILITY: Please visit Ofcom - Broadband and Mobile coverage checker.
MOBILE SIGNAL/COVERAGE: Please visit Ofcom - Broadband and Mobile coverage checker.
ELECTRIC CAR CHARGING POINT: not available.
ACCESS AND SAFETY INFORMATION: Sloped driveway. Step down to rear patio from all rear doors.
Brochures
Revelstoke Way, Rise Park, NottinghamKey Facts Four Buyers- COUNCIL TAXA payment made to your local authority in order to pay for local services like schools, libraries, and refuse collection. The amount you pay depends on the value of the property.Read more about council Tax in our glossary page.
- Band: D
- PARKINGDetails of how and where vehicles can be parked, and any associated costs.Read more about parking in our glossary page.
- Yes
- GARDENA property has access to an outdoor space, which could be private or shared.
- Yes
- ACCESSIBILITYHow a property has been adapted to meet the needs of vulnerable or disabled individuals.Read more about accessibility in our glossary page.
- Ask agent
Revelstoke Way, Rise Park, Nottingham
NEAREST STATIONS
Distances are straight line measurements from the centre of the postcode- Moor Bridge Tram Stop0.3 miles
- Bulwell Forest Tram Stop0.5 miles
- Bulwell Station1.0 miles
About the agent
We are an independent estate agent with the largest stand-out estate agency frontage in Mapperley, working with honesty and integrity to assist our clients with both the selling and buying of their homes. You can expect sound, honest and impartial advice at all stages of the process from our experienced and knowledgeable team, going out of our way to help things run as smoothly as possible for every clients move.
Marriott
Notes
Staying secure when looking for property
Ensure you're up to date with our latest advice on how to avoid fraud or scams when looking for property online.
Visit our security centre to find out moreDisclaimer - Property reference 33096296. The information displayed about this property comprises a property advertisement. Rightmove.co.uk makes no warranty as to the accuracy or completeness of the advertisement or any linked or associated information, and Rightmove has no control over the content. This property advertisement does not constitute property particulars. The information is provided and maintained by Marriotts Estate Agents Ltd, Mapperley. Please contact the selling agent or developer directly to obtain any information which may be available under the terms of The Energy Performance of Buildings (Certificates and Inspections) (England and Wales) Regulations 2007 or the Home Report if in relation to a residential property in Scotland.
*This is the average speed from the provider with the fastest broadband package available at this postcode. The average speed displayed is based on the download speeds of at least 50% of customers at peak time (8pm to 10pm). Fibre/cable services at the postcode are subject to availability and may differ between properties within a postcode. Speeds can be affected by a range of technical and environmental factors. The speed at the property may be lower than that listed above. You can check the estimated speed and confirm availability to a property prior to purchasing on the broadband provider's website. Providers may increase charges. The information is provided and maintained by Decision Technologies Limited. **This is indicative only and based on a 2-person household with multiple devices and simultaneous usage. Broadband performance is affected by multiple factors including number of occupants and devices, simultaneous usage, router range etc. For more information speak to your broadband provider.
Map data ©OpenStreetMap contributors.





