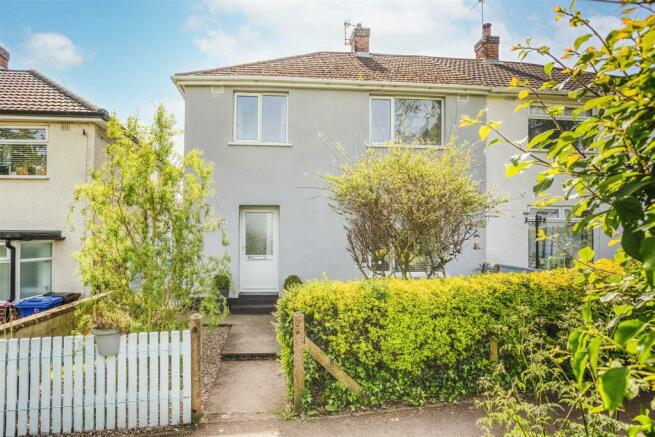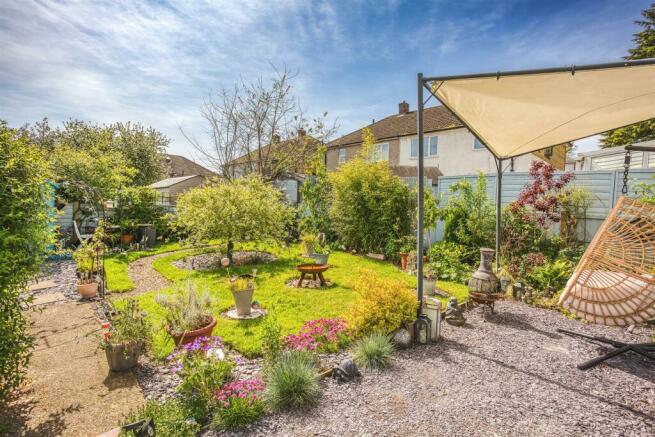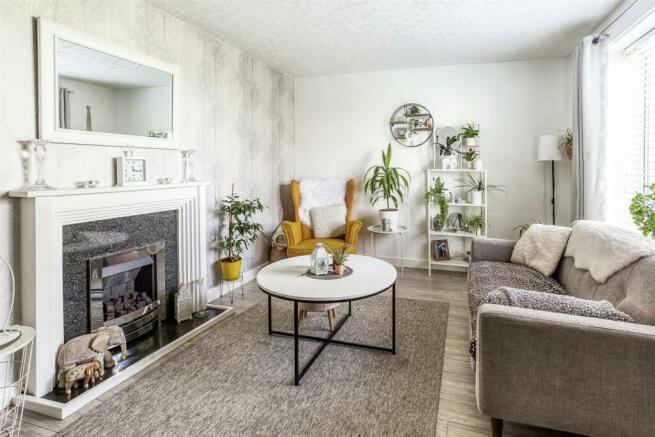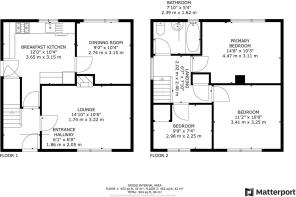
Radbourne Lane, Mackworth, Derby
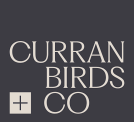
- PROPERTY TYPE
Semi-Detached
- BEDROOMS
3
- BATHROOMS
1
- SIZE
904 sq ft
84 sq m
- TENUREDescribes how you own a property. There are different types of tenure - freehold, leasehold, and commonhold.Read more about tenure in our glossary page.
Freehold
Key features
- Well Presented Traditional Semi-Detached Home
- Ideal First Time Buy or Investment
- Gas Central Heating & uPVC Double Glazing
- Entrance Hallway & Breakfast Kitchen
- Lounge & Separate Dining Room
- Three Bedrooms & Bathroom with White Three Piece Suite
- Front Garden & Delightful Landscaped Rear Garden
- Easy Access to Derby, Ashbourne & A52
- Close to Open Countryside
- Close to Marketon Park & Excellent Local Amenities
Description
The property has the benefit of a combination boiler gas central heating system, uPVC double glazing and the accommodation in brief comprises: entrance hallway, lounge, separate dining room, fitted kitchen breakfast kitchen. The first floor landing leads to three bedrooms, bathroom and bathroom with white three piece suite.
Outside, the property has a low maintenance gravelled front garden with gated access to the side leading to a delightful landscaped rear garden with shaped lawn, well stocked plating borders and timber framed shed.
Locality & Amenities - The property is located in the popular residential locality of Mackworth, giving easy access to a full range of amenities in both Mackworth, Mickleover and Derby City centre. Mackworth offers a range of shops and amenities on Prince Charles Avenue but is also situated within easy access of Kingsway Retail Park and Sainsbury's supermarket.
A regular bus service is available and good schooling at all levels. Excellent transport links are close by with easy access onto the A38, A50 and A52, which provide swift onward travel to the main motorway network and other regional centres.
Markeaton Park is only a short distance offering a range of leisure facilities to include mini golf course, tennis, boating and fishing lake. For those who enjoy the outdoors, the nearby countryside provides some delightful scenery and walks.
The Accommodation -
Ground Floor -
Entrance Hallway - 2.03m x 1.85m (6'8 x 6'1) - Entrance through uPVC double glazed doorway into the hallway. Fitted with grey wood grain effect laminate flooring, central heating radiator with decorative cover, staircase leading through to the first floor landing, smoke alarm and panelled doors giving access through to the lounge and breakfast kitchen.
Lounge - 4.52m x 3.20m (14'10 x 10'6) - Fitted with a feature fireplace with painted white surround, granite effect hearth and back place with inset coal effect gas fire, grey wood grain effect laminate flooring, central heating radiator with decorative cover over, TV point and uPVC double glazed window to front elevation.
Breakfast Kitchen - 3.66m x 3.15m (12'0 x 10'4) - Fitted with a range of maple effect fronted wall, base and drawer units with brushed stainless steel handles and roll edged laminated work surfaces over, integrated Indesit electric oven, gas four ring gas hob with stainless steel extractor unit over and ceramic tiled splashbacks. Low level appliance space with plumbing for an automatic washing machine, space tall fridge freezer, cupboard with access through to the electric meter and wall mounted Vaillant combination boiler. There is a central heating radiator, slate effect ceramic tiled floor, recessed LED downlighters, coving to ceiling, uPVC obscure glazed doorway to the side and uPVC double glazed window to the rear elevation. Under stairs storage / cloaks cupboard and doorway giving access through to the:
Dining Room - 3.15m x 2.74m (10'4 x 9'0) - Fitted with oak effect laminate flooring, central heating radiator, TV point and uPVC double glazed window to rear elevation.
First Floor - Staircase leading through to the first floor landing from the entrance hallway.
Landing - With loft access, smoke alarm, uPVC double glazed window to front elevation and panelled doors giving access through to all three bedrooms and bathroom plus built-in airing cupboard with built-in shelving.
Primary Bedroom - 4.47m x 3.12m (14'8 x 10'3) - Fitted with central heating radiator and uPVC double glazed window to the rear elevation.
Bedroom Two - 3.40m x 3.25m (11'2 x 10'8) - Fitted with central heating radiator and uPVC double glazed window to the front elevation.
Bedroom Three - 2.97m x 2.24m (9'9 x 7'4) - Fitted with beech effect laminate flooring, central heating radiator, storage cupboard and wardrobe space over the stairwell and uPVC double glazed window to the front elevation.
Bathroom - 2.39m x 1.63m (7'10 x 5'4) - Fitted with a white three-piece suite comprising low level WC with chrome push button flush, pedestal wash hand basin panelled bath, ceramic tiled splashbacks, laminated splashback panelling, wall mounted Triton electric shower, oak effect flooring, modern chrome ladder style heated towel rail, extractor fan and uPVC obscure glazed windows to the side and rear side elevations.
Measured By Matterport - The room measurements, floor areas and floor plans have been created using Matterport. The room measurements and sizes are approximate and the actual sizes may vary.
Outside -
Front Garden - To the front of the property there is a low maintenance foregarden with gravelled beds, hedgerow boundary to the front with decorative fencing, pathway access through to the front door and timber gated access leading through to the side of the property and to the enclosed rear garden.
Delightful Landscaped Rear Garden - There is a delightful landscaped garden to the rear with purple brick slate seating area, shaped lawn with feature circular blue slate bed with feature shrubs and trees, well stocked planting borders, gravelled pathway, timber framed shed and the garden is enclosed by a fence panelled boundary. There is outside cold water and outside wall mounted LED downlighter on the side pathway.
Council Tax Band - A - Derby City Council
Brochures
Radbourne Lane, Mackworth, Derby- COUNCIL TAXA payment made to your local authority in order to pay for local services like schools, libraries, and refuse collection. The amount you pay depends on the value of the property.Read more about council Tax in our glossary page.
- Band: A
- PARKINGDetails of how and where vehicles can be parked, and any associated costs.Read more about parking in our glossary page.
- Ask agent
- GARDENA property has access to an outdoor space, which could be private or shared.
- Yes
- ACCESSIBILITYHow a property has been adapted to meet the needs of vulnerable or disabled individuals.Read more about accessibility in our glossary page.
- Ask agent
Radbourne Lane, Mackworth, Derby
NEAREST STATIONS
Distances are straight line measurements from the centre of the postcode- Derby Station3.0 miles
- Peartree Station3.2 miles
- Duffield Station4.5 miles
About the agent
Established in 2023, our core values of being supportive, progressive and dedicated form the bedrock of everything we do. They infuse every corner, shaping our culture, team and approach. CB+CO embraces the latest technologies and industry trends to stay at the forefront of upscale property.
When you choose CB+CO, you're choosing a partner who understands the importance of surpassing expectations. We offer tailored soluti
Notes
Staying secure when looking for property
Ensure you're up to date with our latest advice on how to avoid fraud or scams when looking for property online.
Visit our security centre to find out moreDisclaimer - Property reference 33096217. The information displayed about this property comprises a property advertisement. Rightmove.co.uk makes no warranty as to the accuracy or completeness of the advertisement or any linked or associated information, and Rightmove has no control over the content. This property advertisement does not constitute property particulars. The information is provided and maintained by Curran Birds + Co, Derby. Please contact the selling agent or developer directly to obtain any information which may be available under the terms of The Energy Performance of Buildings (Certificates and Inspections) (England and Wales) Regulations 2007 or the Home Report if in relation to a residential property in Scotland.
*This is the average speed from the provider with the fastest broadband package available at this postcode. The average speed displayed is based on the download speeds of at least 50% of customers at peak time (8pm to 10pm). Fibre/cable services at the postcode are subject to availability and may differ between properties within a postcode. Speeds can be affected by a range of technical and environmental factors. The speed at the property may be lower than that listed above. You can check the estimated speed and confirm availability to a property prior to purchasing on the broadband provider's website. Providers may increase charges. The information is provided and maintained by Decision Technologies Limited. **This is indicative only and based on a 2-person household with multiple devices and simultaneous usage. Broadband performance is affected by multiple factors including number of occupants and devices, simultaneous usage, router range etc. For more information speak to your broadband provider.
Map data ©OpenStreetMap contributors.
