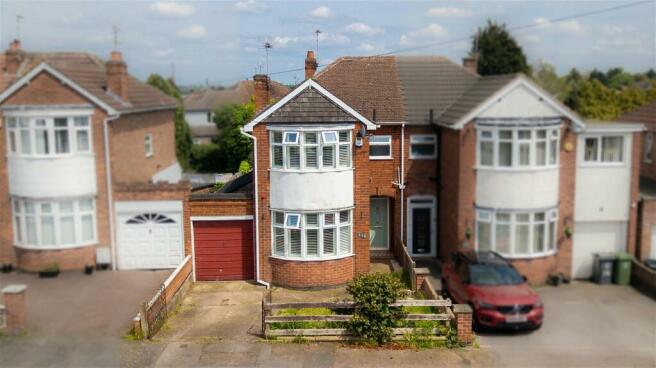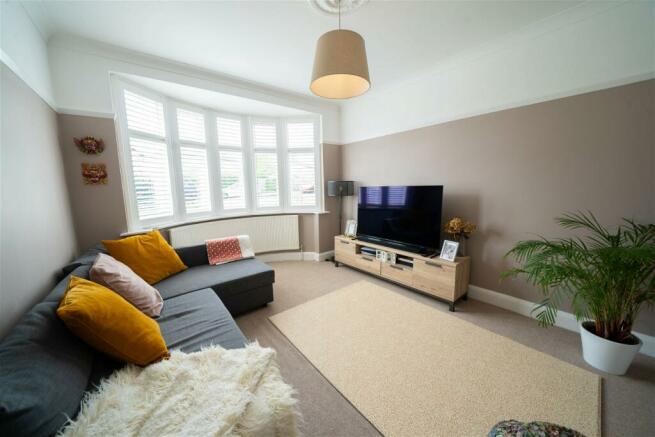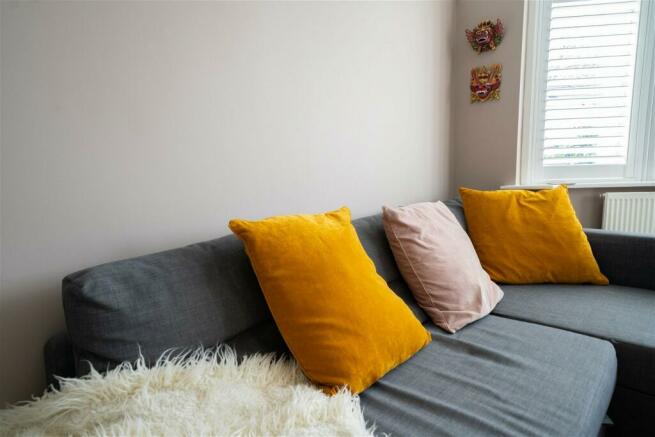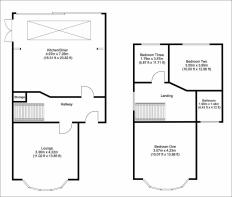Belvoir Drive East, Aylestone, Leicester, LE2

- PROPERTY TYPE
Semi-Detached
- BEDROOMS
3
- BATHROOMS
1
- SIZE
912 sq ft
85 sq m
- TENUREDescribes how you own a property. There are different types of tenure - freehold, leasehold, and commonhold.Read more about tenure in our glossary page.
Freehold
Key features
- Three Bedroom Semi-Detached Property
- Ground Floor Extension To The Rear, Showcasing An Amazing Kitchen Diner
- Grand Skylight And Elegant Bifold Doors In The Kitchen Diner
- Family Bathroom Renovated To A Great Standard
- Off Street Parking
- Single Garage
- Large Private Rear Garden
- Gas Central Heating/ Double Glazed Throughout
- Council Tax Band B
- EPC Rating D
Description
Step into this meticulously renovated three-bedroom semi-detached gem nestled in the highly coveted locale of Aylestone, where convenience meets comfort. Boasting stellar transport connections and an array of amenities within arm's reach, this property offers a lifestyle of both convenience and luxury.
Prepare to be captivated by the seamless ground floor extension to the rear, unveiling an exquisite kitchen diner bathed in natural light, courtesy of a grand skylight and elegant bifold doors. The kitchen itself is a culinary enthusiast's dream, equipped with top-of-the-line appliances and adorned with impeccable finishes.
The ground floor effortlessly blends functionality and style, featuring a spacious lounge adorned with a large bay-fronted window that floods the room with natural light, creating a bright and inviting atmosphere. Adjacent, the expansive kitchen diner awaits, perfect for hosting gatherings and creating lasting memories.
Ascend the stairs to discover a peaceful retreat on the upper level. The master bedroom beckons with its bespoke fitted wardrobe and bay window, flooding the space with warmth and natural light. Accompanied by two additional bedrooms, including a generously sized double and a cosy single offering ample space for family members or guests.
Indulge in the luxury of the renovated family bathroom, featuring a spacious shower, sleek toilet, and elegant sink, all complemented by tasteful fixtures and fittings throughout.
To the rear a sizeable private garden awaits, complete with a decked area ideal for al fresco dining and a lush grassed expanse perfect for outdoor recreation and relaxation.
The property also boasts a substantial single garage and lean-to, providing ample space for storage and housing a convenient utility area. Parking is a breeze with off-street parking available via the driveway, accompanied by a quaint front garden.
With its impeccable finish and proximity to local schools, this property presents an unparalleled opportunity to embrace family living at its finest. Do not miss your chance to call this house your home, schedule your viewing today.
Location
Aylestone, nestled just south of Leicester's vibrant city centre, boasts excellent amenities including local shops, supermarkets, and green spaces. Its close proximity to Fosse Park, a prominent retail hub, further enhances its appeal. Moreover, Aylestone benefits from convenient transport links, with major routes such as the A426 and Aylestone Road facilitating easy access to neighbouring areas and the city centre. Additionally, residents enjoy seamless connectivity via bus services, while Leicester railway station offers regular train services to destinations across the region and beyond. The area's accessibility is further complemented by its close proximity to motorways, ensuring convenient travel for commuters and residents alike. With its diverse amenities and superb transportation connections, Aylestone stands as a desirable location for those seeking a well-connected community with modern conveniences.
Key Features
- Beautifully renovated three-bedroom semi-detached property
- Located in the sought-after area of Aylestone
- Ground floor extension to the rear, showcasing an amazing kitchen diner
- Grand skylight and elegant bifold doors in the kitchen diner, bathing the space in natural light
- Top-of-the-line appliances and impeccable finishes in the kitchen
- Spacious lounge with large bay-fronted window, creating a bright and inviting atmosphere
- Master bedroom with bespoke fitted wardrobe and bay window
- Second bedroom a good-sized double, with views to the rear
- Third bedroom a single room, also with views to the rear
- Family bathroom renovated to a great standard, featuring a large shower, toilet, and sink
- Large private rear garden with decked area and grassed area
- Large single garage and lean-to providing utility area and ample storage
- Off-street parking available in the form of a driveway
- Close proximity to local schools, ideal for families
Measurements
- Lounge: 3.36m x 4.22m (11.02 ft x 13.85 ft)
- Kitchen/Diner: 4.97m x 7.26m (16.31 ft x 23.82 ft)
- Bedroom One: 3.07m x 4.23m (10.07 ft x 13.88 ft)
- Bedroom Two: 3.05m x 3.95m (10.00 ft x 12.96 ft)
- Bedroom Three: 1.79m x 3.57m (5.87 ft x 11.71 ft)
- Family bathroom: 1.96m x 1.44m (6.43 ft x 4.72 ft)
Additional Information
We understand the property to be freehold with vacant possession upon completion. Council Tax Band B. Please be advised that when a property is sold, local authorities reserve the right to re-calculate the council tax band.
These particulars, whilst believed to be accurate, are set out as a general outline only for guidance and do not constitute any part of an offer or contract. Details are given without any responsibility, and any intending purchasers, lessees or third parties should not rely on them as statements of representation of fact, but must satisfy themselves by inspection or otherwise as to their accuracy. All photographs, measurements (width x length), floor plans and distances referred to are given as a guide only and should not be relied upon for the purchase of carpets or any other fixtures or fittings. All services and appliances have not and will not be tested by Weldon Homes. Lease details, service ground rent are given as a guide only and should be checked and confirmed by your solicitor prior to exchange of contracts. No person in this firm's employment has the authority to make or give any representation or warranty in respect of the property. We retain the copyright.
Free Property Valuations
If you have a house to sell then we would love to provide you with a free no obligation valuation.
For further information on this property please call or e-mail
- COUNCIL TAXA payment made to your local authority in order to pay for local services like schools, libraries, and refuse collection. The amount you pay depends on the value of the property.Read more about council Tax in our glossary page.
- Band: B
- PARKINGDetails of how and where vehicles can be parked, and any associated costs.Read more about parking in our glossary page.
- Garage,Driveway
- GARDENA property has access to an outdoor space, which could be private or shared.
- Yes
- ACCESSIBILITYHow a property has been adapted to meet the needs of vulnerable or disabled individuals.Read more about accessibility in our glossary page.
- Ask agent
Belvoir Drive East, Aylestone, Leicester, LE2
NEAREST STATIONS
Distances are straight line measurements from the centre of the postcode- South Wigston Station1.3 miles
- Leicester Station2.4 miles
- Narborough Station3.1 miles
About the agent
Weldon Homes is a family run estate agents based in Leicestershire. Coming from years of working in this sector, our aim is to provide a personable, stress free, professional service to help you buy or sell your home. Being a truly independent agency, we can really understand your needs and tailor our services to you.
Notes
Staying secure when looking for property
Ensure you're up to date with our latest advice on how to avoid fraud or scams when looking for property online.
Visit our security centre to find out moreDisclaimer - Property reference S948951. The information displayed about this property comprises a property advertisement. Rightmove.co.uk makes no warranty as to the accuracy or completeness of the advertisement or any linked or associated information, and Rightmove has no control over the content. This property advertisement does not constitute property particulars. The information is provided and maintained by Weldon Homes Estate Agents, Wigston. Please contact the selling agent or developer directly to obtain any information which may be available under the terms of The Energy Performance of Buildings (Certificates and Inspections) (England and Wales) Regulations 2007 or the Home Report if in relation to a residential property in Scotland.
*This is the average speed from the provider with the fastest broadband package available at this postcode. The average speed displayed is based on the download speeds of at least 50% of customers at peak time (8pm to 10pm). Fibre/cable services at the postcode are subject to availability and may differ between properties within a postcode. Speeds can be affected by a range of technical and environmental factors. The speed at the property may be lower than that listed above. You can check the estimated speed and confirm availability to a property prior to purchasing on the broadband provider's website. Providers may increase charges. The information is provided and maintained by Decision Technologies Limited. **This is indicative only and based on a 2-person household with multiple devices and simultaneous usage. Broadband performance is affected by multiple factors including number of occupants and devices, simultaneous usage, router range etc. For more information speak to your broadband provider.
Map data ©OpenStreetMap contributors.




