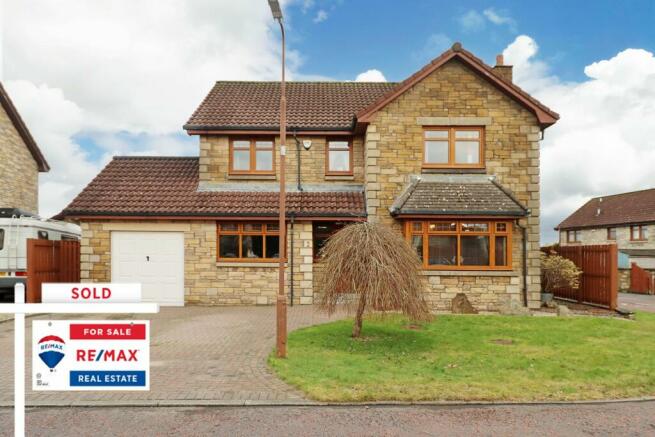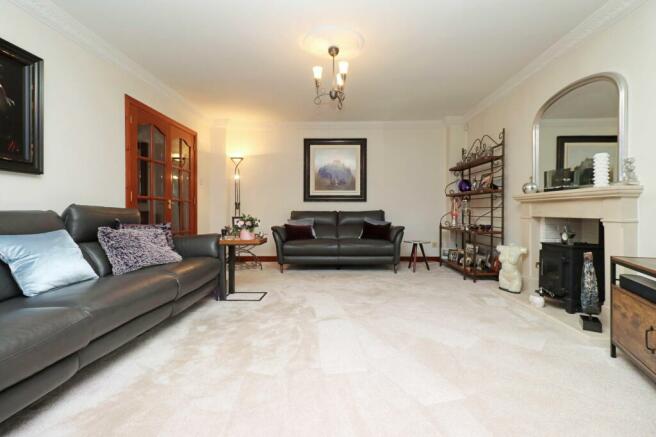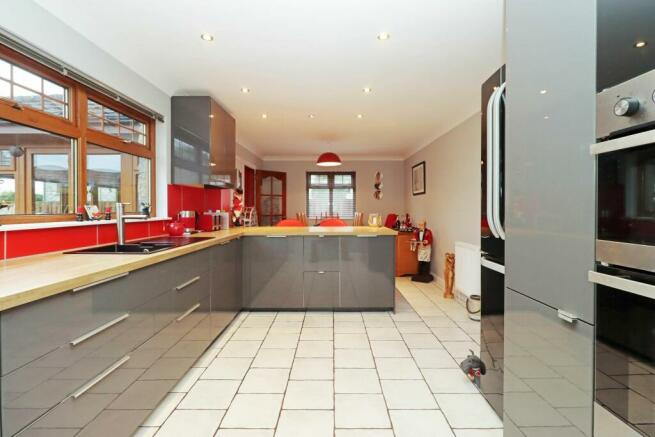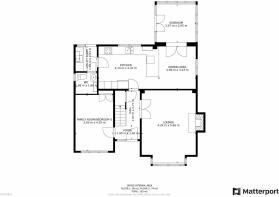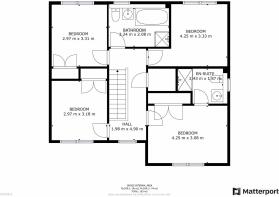Meadowpark, Seafield, EH47

- PROPERTY TYPE
Detached
- BEDROOMS
5
- BATHROOMS
3
- SIZE
Ask agent
- TENUREDescribes how you own a property. There are different types of tenure - freehold, leasehold, and commonhold.Read more about tenure in our glossary page.
Ask agent
Key features
- Downstairs WC
- Family Room/Bedroom 5
- Dining Kitchen & Utility Room
- Detached Villa
- Gardens
- 4 Bedrooms, 1 En-Suite
- Lounge
- Fantastic Corner Plot Location
- Family Bathroom
- Sunroom
Description
** Attractive 4/5 Bed Detached Villa in a Sought After Location **
Carol Lawton and RE/MAX Property are delighted to offer to the market this 4/5 bedroom detached villa which is situated on a corner plot within a popular but quiet area in the village of Seafield. Comprising of entrance hall, spacious lounge, excellent family room/bedroom 5, good sized dining kitchen, utility room, downstairs WC, gorgeous sunroom, 4 double bedrooms, 1 en-suite and family bathroom. The property benefits from front & rear gardens, an extended driveway for off road parking, double glazing and gas central heating.
**some of the images featured on this listing may have been digitally staged with furniture for illustrative purposes.**
Seafield is a small community town situated to the west of Livingston and south of Bathgate. Local amenities include a shop, post office and a local primary school. Commuting is easy from the area with main routes to the M8 for Glasgow and Edinburgh, regular running buses and train links in nearby Bathgate and Livingston.
Tenure: Freehold
Council Tax Band: E
Factor Fee: None
The home report can be downloaded from our website.
These particulars are prepared on the basis of information provided by our clients. Every effort has been made to ensure that the information contained within the Schedule of Particulars is accurate. Nevertheless, the internal photographs contained within this Schedule/ Website may have been taken using a wide-angle lens. All sizes are recorded by electronic tape measurement to give an indicative, approximate size only. Floor plans are demonstrative only and not scale accurate. Moveable items or electric goods illustrated are not included within the sale unless specifically mentioned in writing. The photographs are not intended to accurately depict the extent of the property. We have not tested any service or appliance. This schedule is not intended to and does not form any contract. It is imperative that, where not already fitted, suitable smoke alarms are installed for the safety for the occupants of the property. These must be regularly tested and checked. Please note all the surveyors are independent of RE/MAX Property. If you have any doubt or concerns regarding any aspect of the condition of the property you are buying, please instruct your own independent specialist or surveyor to confirm the condition of the property - no warranty is given or implied.
Upper Landing
Rise the new carpeted stairs to the upper level where access can be gained to the bedrooms, the family bathroom and the partially floored loft space. There is a window to the front of the property. Central light fitting, storage cupboard and a radiator.
Family Room/Bedroom 5
Dimensions: 14' 7'' x 9' 7'' (4.451m x 2.923m). Lovely room that has a window to the front of the property. Downlighters and a ceiling light fitting, double fitted wardrobes/large storage cupboard, carpet flooring and a radiator.
Bedroom 4
Dimensions: 10' 4'' x 9' 7'' (3.142m x 2.917m). Another double room with a window to the front of the property. Central spotlight fitting, double fitted wardrobes, carpet flooring and a radiator.
Bedroom 3
Dimensions: 10' 10'' x 9' 8'' (3.297m x 2.958m). Good sized room with a window to the rear of the property. Central spotlight fitting, double fitted wardrobes, carpet flooring and a radiator.
Utility Room
Dimensions: 6' 7'' x 5' 6'' (1.996m x 1.667m). Newly decorated room with a window and ½ glazed door to the rear of the property. Comprising of base and wall units, sink with a chrome mixer tap and space for a washing machine. Central light fitting and tiled flooring. Access to the downstairs WC.
Bedroom 1
Dimensions: 13' 10'' x 10' 0'' (4.217m x 3.052m). Bright and light room with a window to the front of the property. Central chandelier light fitting, large sized fitted double wardrobes, offering excellent hanging and storage space, carpet flooring and a radiator. Access to the En-Suite.
Sunroom
Dimensions: 11' 0'' x 9' 11'' (3.349m x 3.024m). Stunning, newly decorated room with windows all around and French doors leading into the garden. Central light fitting, tiled flooring and a radiator.
En-Suite
Dimensions: 8' 8'' x 6' 1'' (2.646m x 1.847m). Beautiful room with an opaque window to the side of the property. Comprising of a white WC, sink with a chrome mixer tap and a double shower cubicle with a mains operated shower. Central light fitting, tiled walls, vinyl flooring, feature wall mirror, cabinet and shelf, extractor fan and a radiator.
Bedroom 2
Dimensions: 10' 10'' x 9' 9'' (3.302m x 2.984m). Fantastic room with a window to the rear of the property. Central light fitting, carpet flooring and a radiator.
Rear Garden
Fabulous, fully enclosed rear garden with a lawn area, patio area, mature trees and shrubs, small shed, outside lights and tap. There is a wonderful cabin that is fully insulated, has lighting, tiled flooring and houses a 7 seater jacuzzi that will be left as gift. A wonderful space to relax and enjoy.
Family Bathroom
Dimensions: 10' 6'' x 7' 5'' (3.202m x 2.267m). Stylish room with an opaque window to the rear of the property. Comprising of a white WC, sink with a chrome mixer tap, almond shaped bath with a chrome mixer tap and a separate walk-in shower cubicle with mains operated shower. Central spotlight fitting, partially tiled walls, carpet flooring, wall mirror, wall cabinet, extractor fan and a radiator.
Entrance Hall
Dimensions: 12' 9'' x 3' 6'' (3.882m x 1.066m). Enter via a ½ glazed door with a window to the side into the welcoming, newly decorated hall which then provides access to the lounge, family room/bedroom 5, dining kitchen and stairs to the upper level. Central light fitting, Karndean flooring, under stairs storage cupboard, alarm panel and a radiator.
Front
The front has a wraparound lawn area, mature tree, decorative stone chips, outside lights and a generous, extended mono bloc driveway for off street parking which leads to the garage.
Garage
Single garage with an up and over door. Power, light and plenty of storage options. Access can also be gained to the fully boarded loft space.
Lounge
Dimensions: 13' 10'' x 13' 10'' (4.205m x 4.205m). Freshly decorated, generous room with bay window to the front of the property. Central light fitting, feature fireplace with a gas fire, new carpet flooring and a radiator.
Downstairs WC
Dimensions: 5' 6'' x 5' 5'' (1.672m x 1.662m). Attractive room with an opaque window to the side of the property. Comprising of a white WC and a sink with a chrome mixer tap. Central light fitting, tiled splash back, tiled flooring, wall cabinet and a radiator.
Dining Kitchen
Dimensions: 24' 9'' x 10' 10'' (7.550m x 3.290m). Fabulous, newly refurbished room with windows to the side and rear of the property. Comprising of base and wall units with complimentary work tops, tiled splash back and a composite sink with a chrome mixer tap. Integrated induction hob, double oven, extractor fan, dishwasher and microwave. There is space for an American sized freestanding fridge/freezer. Downlighters, tiled flooring and 2 radiators. The dining space can easily accommodate a dining table and chairs. Access to the utility room and sunroom.
Disclaimer
Sales particulars aim for accuracy but rely on seller-provided info. Measurements may have minor fluctuations. Items not tested, no warranty on condition. Photos may use wide angle lens. Floorplans are approximate, not to scale. Not a contractual document; buyers should conduct own inquiries.
- COUNCIL TAXA payment made to your local authority in order to pay for local services like schools, libraries, and refuse collection. The amount you pay depends on the value of the property.Read more about council Tax in our glossary page.
- Ask agent
- PARKINGDetails of how and where vehicles can be parked, and any associated costs.Read more about parking in our glossary page.
- Yes
- GARDENA property has access to an outdoor space, which could be private or shared.
- Yes
- ACCESSIBILITYHow a property has been adapted to meet the needs of vulnerable or disabled individuals.Read more about accessibility in our glossary page.
- Ask agent
Energy performance certificate - ask agent
Meadowpark, Seafield, EH47
NEAREST STATIONS
Distances are straight line measurements from the centre of the postcode- West Calder Station1.9 miles
- Bathgate Station2.4 miles
- Addiewell Station2.4 miles
About the agent
As part of the global RE/MAX system we can market your property throughout the world with
a network of over 6000 offices in over 80 countries.
Our pro-active marketing systems will help you achieve the best possible price for your property
in the shortest possible time. Take advantage of our free pre-sale valuation and call us today.
“REDEFINING ESTATE AGENCY IN THE LOTHIANS AND BEYOND"
Notes
Staying secure when looking for property
Ensure you're up to date with our latest advice on how to avoid fraud or scams when looking for property online.
Visit our security centre to find out moreDisclaimer - Property reference 9bf41c46-c0a2-4a74-b3a0-0ac9444b0601. The information displayed about this property comprises a property advertisement. Rightmove.co.uk makes no warranty as to the accuracy or completeness of the advertisement or any linked or associated information, and Rightmove has no control over the content. This property advertisement does not constitute property particulars. The information is provided and maintained by Remax Property, West Lothian. Please contact the selling agent or developer directly to obtain any information which may be available under the terms of The Energy Performance of Buildings (Certificates and Inspections) (England and Wales) Regulations 2007 or the Home Report if in relation to a residential property in Scotland.
*This is the average speed from the provider with the fastest broadband package available at this postcode. The average speed displayed is based on the download speeds of at least 50% of customers at peak time (8pm to 10pm). Fibre/cable services at the postcode are subject to availability and may differ between properties within a postcode. Speeds can be affected by a range of technical and environmental factors. The speed at the property may be lower than that listed above. You can check the estimated speed and confirm availability to a property prior to purchasing on the broadband provider's website. Providers may increase charges. The information is provided and maintained by Decision Technologies Limited. **This is indicative only and based on a 2-person household with multiple devices and simultaneous usage. Broadband performance is affected by multiple factors including number of occupants and devices, simultaneous usage, router range etc. For more information speak to your broadband provider.
Map data ©OpenStreetMap contributors.
