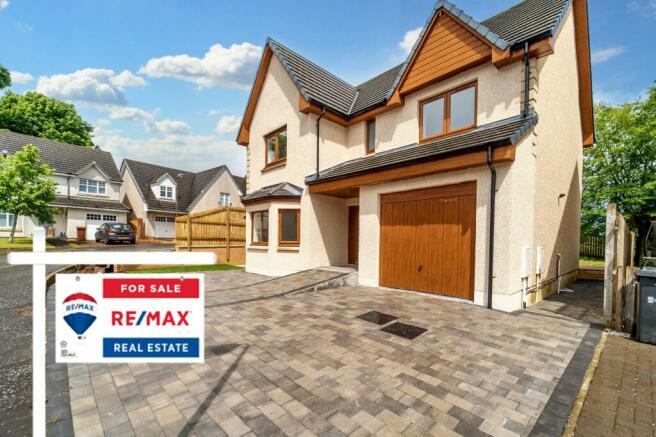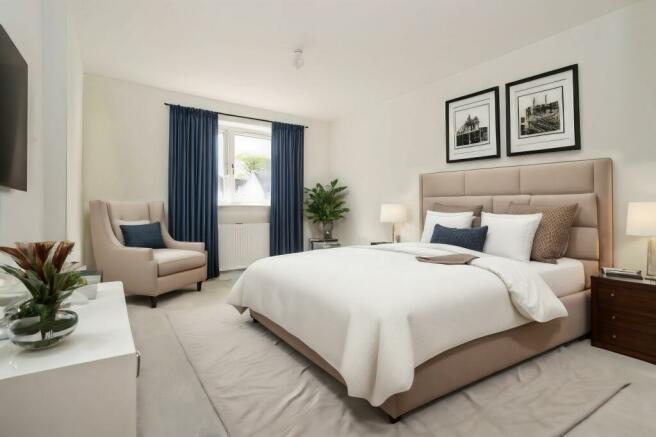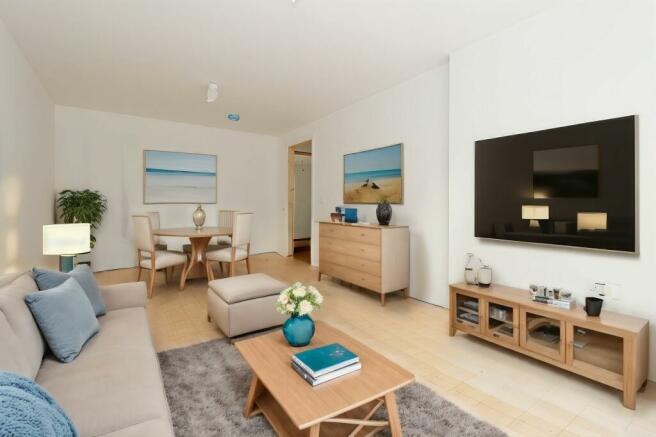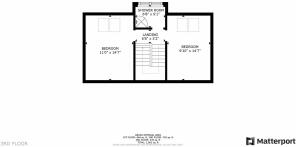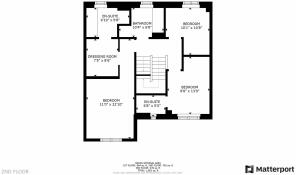Breichwater Place, Fauldhouse, EH47 9LU

- PROPERTY TYPE
Detached
- BEDROOMS
5
- BATHROOMS
5
- SIZE
Ask agent
- TENUREDescribes how you own a property. There are different types of tenure - freehold, leasehold, and commonhold.Read more about tenure in our glossary page.
Freehold
Key features
- Five Bedroom Family Home
- Kitchen/Dining And Utility
- Large Garden With Decking
- Generous Sized Lounge
- Integrated Garage And Monoblock Driveway
- Close To Town Centre & Local Amenities
- Schooling Nearby
- Great Commuter Links
Description
Modern new build with three floors, spacious living areas, integrated garage, monoblock driveway, large garden, and close to amenities and transport links.
Lauren Beresford and RE/MAX Property are delighted to offer to the market this Brilliant Five Bedroom Detached New Build Property in Breichwater Place, Fauldhouse, West Lothian, EH47 9LU.
Comprising of:
Ground Floor - Entrance Hallway, Lounge, Kitchen/Dining, Integrated Garage, Utility Room and WC.
1st Floor- Bedroom 1 with Dressing Room and Ensuite Bathroom, Bedroom 2 with Shower Ensuite, Bedroom 3 and four-piece family Bathroom.
Top Floor- Bedroom 4, Bedroom 5 and Shower Room.
The property benefits from a monoblock driveway, large rear garden, double glazing and gas central heating.
Reservation requires deposit of £2000, with £1000 refundable if cancelled.
No Factor Fees
Council Tax Band TBC
Freehold Tenure
For more information contact Lauren Beresford or the RE/MAX Livingston Office.
These particulars are prepared on the basis of information provided by our clients. Every effort has been made to ensure that the information contained within the Schedule of Particulars is accurate. Nevertheless, the internal photographs contained within this Schedule/ Website may have been taken using a wide-angle lens. All sizes are recorded by electronic tape measurement to give an indicative, approximate size only. Floor plans are demonstrative only and not scale accurate. Moveable items or electric goods illustrated are not included within the sale unless specifically mentioned in writing. The photographs are not intended to accurately depict the extent of the property. We have not tested any service or appliance. This schedule is not intended to and does not form any contract. It is imperative that, where not already fitted, suitable smoke alarms are installed for the safety for the occupants of the property. These must be regularly tested and checked. Please note all the surveyors are independent of RE/MAX Property. If you have any doubt or concerns regarding any aspect of the condition of the property you are buying, please instruct your own independent specialist or surveyor to confirm the condition of the property - no warranty is given or implied.
Hallway
4.12m x 1.94m
The Hallway is bright and spacious, giving access to the Lounge, Kitchen/Dining, integrated Garage, Utility, WC and staircase to the upper level. The Hallway has spotlighting, painted walls, one radiator, and an under-stair cupboard.
Lounge
6.39m x 3.3m
Spacious Lounge with front facing windows. Around the room there is two central light fittings, painted walls and one radiator.
Kitchen/Dining
6.45m x 3.43m
Kitchen comprising of: Fitted wall and base units, worktops, integrated white goods, integrated electric hobs, integrated double electric oven and stainless-steel sink. There is spotlighting, partially tiled and painted walls, and two radiators. Additionally, there is a rear facing window, space for dining, French doors leading onto the rear garden, and access to the integrated garage.
Utility
1.96m x 1.88m
Located off the Kitchen/ Dining area with access to the WC and rear Garden. There is one central light fitting, painted walls, stainless-steel sink, counter top with space underneath for white goods, and one radiator.
WC
1.87m x 1.11m
Downstairs WC located off of the Utility Room. Comprising of toilet and sink with mixer tap. There is spotlighting, painted walls, extractor fan and heated towel rail.
Bedroom 1
4.12m x 3.28m
Excellent sized double Bedroom facing the front of the property. There is one central light fitting, painted walls and one radiator.
Dressing Room
2.56m x 2.2m
Dressing room with L shaped fitted wardrobes, one central light fitting, painted walls and access to the Ensuite Bathroom.
Four-Piece Ensuite
2.14m x 2.2m
Ensuite Bathroom with an opaque window facing the rear of the property. Comprising of vanity unit with toilet and sink with mixer tap, bath with overhead mains shower and shower cubicle with mains operated shower. There is spotlighting, painted and wet wall coverings, extractor fan and heated towel rail.
Bedroom 2
2.9m x 2.87m
Double Bedroom with a front facing window, fitted glass panelled wardrobes and access to the Ensuite Shower Room. There is one central light fitting, painted walls and one radiator.
Shower Ensuite
2.01m x 1.2m
Ensuite Shower Room with an opaque window onto the front of the property. Comprising of vanity unit with WC and sink with mixer tap, and Shower cubicle with mains operated shower. There is spotlighting, painted and wet wall coverings, extractor fan and heated towel rail.
Bedroom 3
3.01m x 2.41m
Double Bedroom with a rear facing window and fitted glass panelled wardrobes. There is one central light fitting, painted walls and one radiator.
Family Bathroom
2.25m x 2.01m
Bathroom with an opaque window facing the rear of the property. Comprising of vanity unit with WC and sink with mixer tap, bath with overhead mains shower, and shower cubicle with mains operated shower. There is spotlighting, painted and wet wall coverings, extractor fan and one radiator.
Upper Hallway
3.16m x 2.07m
Hallway giving access to Bedroom 1 with dressing room and four-piece Ensuite, Bedroom 2 with Ensuite Shower Room, Bedroom 3, and four-piece Family Bathroom. There is one central light fitting, painted walls and glass panelled stair banister.
Bedroom 4
4.41m x 3.27m
Double Bedroom on the Left-hand side of the top level, the room has plenty of space for storage and two Velux windows facing the rear of the property. There is one central light fitting, painted walls and one radiator.
Bedroom 5
4.43m x 2.96m
Double Bedroom on the Right-hand side of the top level, the room has plenty of space for storage and two Velux windows facing the rear of the property. There is one central light fitting, painted walls and one radiator.
Top Level Shower Room
2.03m x 1.55m
Shower Room comprising of: WC, sink with mixer tap and corner shower cubicle. There is spotlighting, painted and wet wall coverings, extractor fan, rear facing windows and one radiator.
Top Level Hallway
2m x 0.88m
Hallway giving access to Bedroom 4, Bedroom 5 and Shower Room. There is one central light fitting, painted walls and glass panelled stair banister.
Rear Garden
Private rear garden with fence surround and two paths leading to the front of the property. There is a large grassed area and a decked area adjacent to the property.
Brochures
Brochure 1- COUNCIL TAXA payment made to your local authority in order to pay for local services like schools, libraries, and refuse collection. The amount you pay depends on the value of the property.Read more about council Tax in our glossary page.
- Ask agent
- PARKINGDetails of how and where vehicles can be parked, and any associated costs.Read more about parking in our glossary page.
- Yes
- GARDENA property has access to an outdoor space, which could be private or shared.
- Rear garden
- ACCESSIBILITYHow a property has been adapted to meet the needs of vulnerable or disabled individuals.Read more about accessibility in our glossary page.
- Ask agent
Energy performance certificate - ask agent
Breichwater Place, Fauldhouse, EH47 9LU
NEAREST STATIONS
Distances are straight line measurements from the centre of the postcode- Breich Station0.8 miles
- Fauldhouse Station1.3 miles
- Addiewell Station3.3 miles
About the agent
As part of the global RE/MAX system we can market your property throughout the world with
a network of over 6000 offices in over 80 countries.
Our pro-active marketing systems will help you achieve the best possible price for your property
in the shortest possible time. Take advantage of our free pre-sale valuation and call us today.
“REDEFINING ESTATE AGENCY IN THE LOTHIANS AND BEYOND"
Notes
Staying secure when looking for property
Ensure you're up to date with our latest advice on how to avoid fraud or scams when looking for property online.
Visit our security centre to find out moreDisclaimer - Property reference 9bf41bb1-a858-451a-ac22-a76979fe72e0. The information displayed about this property comprises a property advertisement. Rightmove.co.uk makes no warranty as to the accuracy or completeness of the advertisement or any linked or associated information, and Rightmove has no control over the content. This property advertisement does not constitute property particulars. The information is provided and maintained by Remax Property, West Lothian. Please contact the selling agent or developer directly to obtain any information which may be available under the terms of The Energy Performance of Buildings (Certificates and Inspections) (England and Wales) Regulations 2007 or the Home Report if in relation to a residential property in Scotland.
*This is the average speed from the provider with the fastest broadband package available at this postcode. The average speed displayed is based on the download speeds of at least 50% of customers at peak time (8pm to 10pm). Fibre/cable services at the postcode are subject to availability and may differ between properties within a postcode. Speeds can be affected by a range of technical and environmental factors. The speed at the property may be lower than that listed above. You can check the estimated speed and confirm availability to a property prior to purchasing on the broadband provider's website. Providers may increase charges. The information is provided and maintained by Decision Technologies Limited. **This is indicative only and based on a 2-person household with multiple devices and simultaneous usage. Broadband performance is affected by multiple factors including number of occupants and devices, simultaneous usage, router range etc. For more information speak to your broadband provider.
Map data ©OpenStreetMap contributors.
